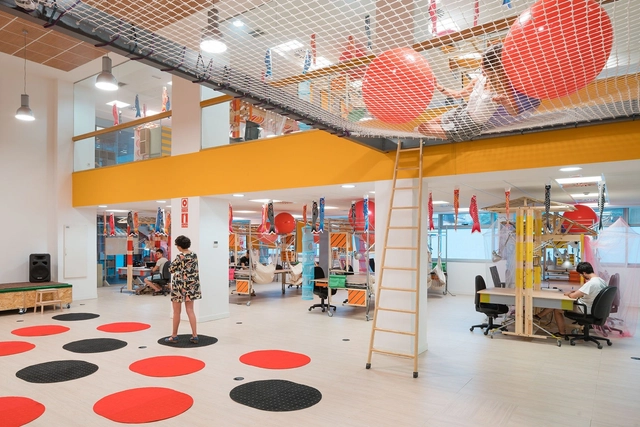
-
Architects: P+S Estudio de Arquitectura
- Area: 45 m²
- Year: 2021








Few architectural typologies are as timeless as bakeries. A practice spanning thousands of years, the art of baking has diverse roots. Today, bakeries combine areas to gather, socialize, shop, and work. While industrialization and commercialization transformed the art of baking and baked goods, bakeries remain important community spaces for gathering and defining neighborhood identity.



The Reggio Emilia Approach was created in the post-WWII period at the initiative of widowed mothers and under the coordination of journalist and educator Loris Malaguzzi. In a time of postwar urban reconstruction, the group's primary concern was the formation of new schools, where they wanted to create a peaceful, welcoming, and cheerful environment, with a domestic atmosphere where children could stay while their mothers worked. Understanding the children's interests and providing a suitable environment for exploration and experimentation is one of the focal points of this pedagogy. The creation of a safe and stimulating environment is so fundamental that, in much literature, it appears as a third teacher.

Recent years have seen a dramatic transformation in population distribution: today, more than half of the world's population now lives in cities. In parallel fashion, housing and work spaces have all increasingly embraced the communal, resembling the impulse toward public spaces in new cities.



What is architecture if it does not understand its context? Architecture is shaped and curated by the area it lives in, showcasing the culture it embodies. The more of this identity it embodies, the more meaningful (and sometimes prominent) it becomes.
December of 2018 was a month of prosperity for Lebanese architecture: Hashim Sarkis was announced curator of the 2020 Venice Biennale and Lebanese-born Amale Andraos and partner Dan Wood of WORKac were selected to build the Beirut Museum of Art. The museum, a dynamic assembly of contoured geometries (not entirely unlike their work at Miami's Museum Garage) located in the heart of Beirut City, will house permanent and temporary exhibitions across 12,000 square meters. WORKac's winning scheme was chosen for its ability to “reveal the cultural possibilities of integrating art, architecture, and landscape within a dense urban setting and as a means to re-imagine how we can live, learn and share together.”