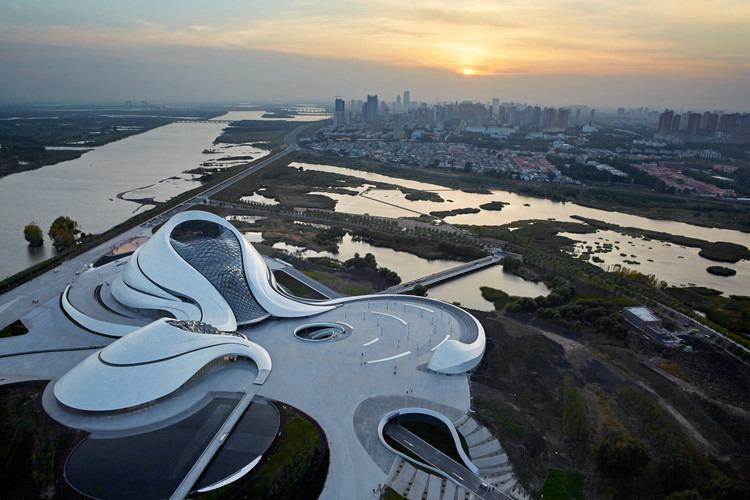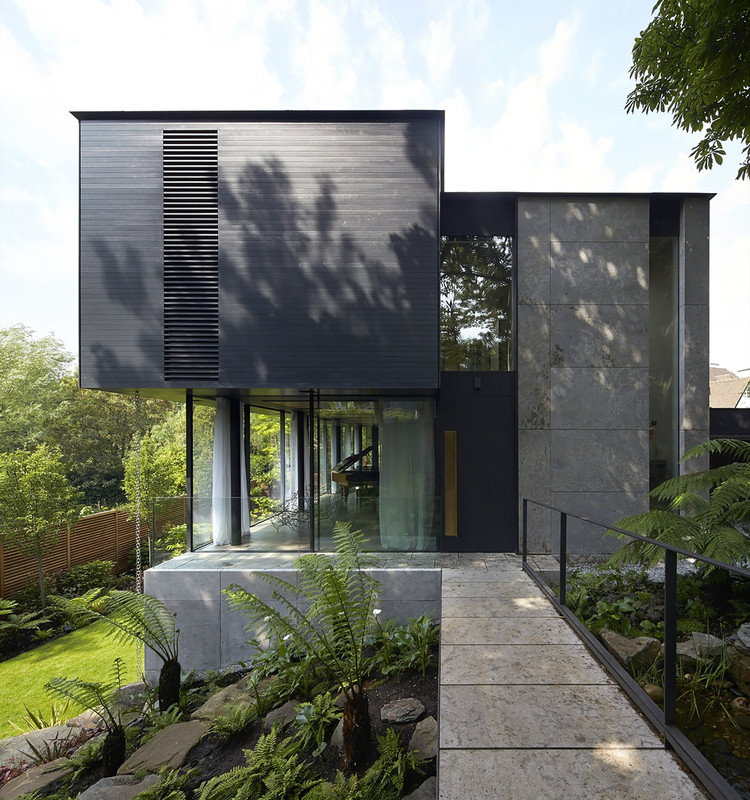
Hufton+Crow
Hufton+Crow are dedicated to creating inspiring and striking photographs of contemporary interior and exterior architecture around the world. As two experienced photographers with complementary skills and competitive characters they offer a unique service because they work as a team – either both simultaneously photographing one project, or by each providing input, critiques and direction of the others work. The outcome is a passionate attention to detail, the most creative approach possible and a reliable and professional service. Above all, it results in beautiful photographs that show buildings at their best – images that describe architecture within the built environment. Hufton+Crow strive to create strong and lasting professional relationships, by listening and attending to their clients’ objectives first. The breadth of their client base and the longevity of these relationships proves the efficacy of this approach. They shoot digitally, believing that it is the format that can provide the most benefit to the client. They also provide professional re-touching and post-production as part of the service.
AD Readers Debate: Ancient Greek Revival in Rhodes, Gothic Revival in New York, and More

We may be emerging from the holiday season, but the weeks of quiet merriment haven’t slowed down our readers. Over the last few weeks, a small number of stories have kept the comments flowing in - among them a gothic-inspired skyscraper, a museum that is a little too baroque for some tastes, and a statue that most agreed was simply poor taste. Read on to find out what our readers had to say about some of the most noteworthy stories of recent weeks in the latest of our "ArchDaily Readers Debate" series.
Microsoft Domicile / Henning Larsen

-
Architects: Henning Larsen
- Area: 18000 m²
- Year: 2015
-
Manufacturers: +Halle
C-Space / BuckleyGrayYeoman
.jpg?1450058071)
-
Architects: BuckleyGrayYeoman
- Area: 62000 ft²
- Year: 2015
-
Professionals: JLL, Alan Baxter & Associates, Second London Wall, Hoare Lea
Gallery: UNStudio's Arnhem Transfer Terminal Through the Lens of Hufton+Crow

Hufton+Crow has shared with us their latest set of images taken within the new Transfer Terminal at Arnhem Central Station. Designed by UNStudio, the terminal features a "twisting structural roof geometry" that abandons traditional construction methods to free its lofty 60-meter-tall interior hall from the clutter of columns. As the architects describe, "the ceilings, walls and floors all seamlessly transition into one another," forming a 21st-century transfer hub.
Harbin Opera House / MAD Architects

-
Architects: MAD Architects
- Area: 850000 ft²
- Year: 2015
-
Manufacturers: Sika, Nuprotec
A Parametric Devotion: Patrik Schumacher Discusses "Architecture and Freedom" at the Royal Academy
For its fall season of architecture events, the Royal Academy’s working theme is “Architecture and Freedom: a changing connection,” in a program conceived and organized by Architecture Programme Curator, Owen Hopkins. One of these events was a recent lecture by Patrik Schumacher, Director of Zaha Hadid Architects, and ardent promoter of Parametricism. In his lecture, what starts out with a brief exercise in damage control over the barrage of criticism recently endured by the firm, emerges as an impassioned discussion of architectural politics, design philosophies, and social imperatives.

Dominion Office Building / Zaha Hadid Architects

- Area: 21184 m²
- Year: 2015
-
Manufacturers: Reynaers Aluminium, Alucobond
-
Professionals: FisTechenergo, LCC Contractcity, MDK Stroi, Mosproject, Novie Energiticheskie Reshenia, +3
RIBA Awards 2016 Royal Gold Medal to Zaha Hadid

The Royal Institute of British Architects (RIBA) have revealed that Dame Zaha Hadid will receive the 2016 Royal Gold Medal — the first sole woman to be awarded the UK's highest honour for architects in her own right. Previous female winners (Sheila O’Donnell in 2015, Patty Hopkins in 1994, and Ray Eames in 1979) were each recognised alongside their husbands and practice partners.
Given in recognition of a lifetime’s work, the RIBA Royal Gold Medal is approved personally by Her Majesty The Queen and is awarded to those who have had a significant influence "either directly or indirectly on the advancement of architecture." Other notable Royal Gold Medallists include Frank Gehry (2000), Lord Norman Foster, Baron of Thames Bank (1983), Ludwig Mies van der Rohe (1959), Le Corbusier (1953), and Frank Lloyd Wright (1941). The medallists' names are engraved into the marble wall at the RIBA's headquarters in London.
The Alpine Place / Ayre Chamberlain Gaunt

-
Architects: Ayre Chamberlain Gaunt
- Area: 17000 m²
- Year: 2015
-
Manufacturers: Parklex Prodema, RIW
5 Takeaways From The RIBA's Report on the Architect-Client Relationship

Building projects are inherently complex: as projects progress, architects are joined by contractors, engineers, and myriad consultants. Architects, according to a recent report by RIBA, are considered the "spiritual leaders" of a building project. Cemented in this perception by a monopoly on design, architects continue to sit precariously atop project hierarchies despite a shifting landscape in building production. This begs the question: how can architects leverage this spiritual responsibility to translate into the best results for clients?
In their latest report Client & Architect: Developing the Essential Relationship, RIBA delves into the nuanced problem of connecting architecture to its owners, emphasizing the importance of a strong, functional and mutually educational relationship. Currently, architects have a tremendous opportunity to learn, improve and capitalize on understanding of clients, regardless of firm size, portfolio and established skills.
Read on to discover RIBA's findings from two years of client analysis
National Graphene Institute / Jestico + Whiles

-
Architects: Jestico + Whiles
- Area: 7825 m²
- Year: 2015
Between Intuition and Pragmatism: Peter Clegg on Holistic Sustainability

Founded in 1978, Feilden Clegg Bradley Studios has spent over thirty years refining its approach to sustainability, and is now regarded as one of the UK's leading practices in low-energy design. Yet their work still resonates on many other levels, bringing them multiple awards including the 2008 RIBA Stirling Prize for the Accordia Housing Project which they completed alongside Alison Brooks Architects and Maccreanor Lavington. In this interview from Indian Architect & Builder's May 2015 issue, Peter Clegg talks about the principles behind their work, explaining the concept of holistic sustainability which makes their designs so successful.
Indian Architect & Builder: The Yorkshire Sculpture Park, The Southbank Centre and many other projects desire to involve the social aspects for the larger good of the community. How would you describe the incorporation of these into the design process?
Peter Clegg: Architecture is an art form but also social science and we have a duty not only to work with our current client base and generate ideas collaboratively, but also think ahead and envisage the needs of future generations who are our ultimate clients. Our most creative work comes from working closely with creative clients who are more prevalent in the creative and cultural industries.

Fitzroy Park House / Stanton Williams

-
Architects: Stanton Williams
- Area: 566 m²
-
Professionals: Earth Moves Design, First Plan, Ian Keen Ltd, Millbridge Building Surveying Ltd, Restructure JC Ltd, +6
See All 38 Winners of the 2015 RIBA London Awards

From a shortlist of 68 buildings, 38 London projects have been awarded the 2015 RIBA London Awards for architectural excellence, the city's most prestigious design honor. The awards highlight projects that embody exceptional merit in their designs and positively impact the lives of their occupants. This year's winners include three arts and leisure buildings, 11 educational and community facilities, 16 residential designs, and eight commercial buildings.
All of these designs will be further considered for the RIBA National Awards, to be announced in June.
A Guided Tour Of The 2015 Milan Expo

With 145 countries participating in the 2015 Expo, alongside input from international organizations, corporate partners and an extensive program organized by the Expo itself, there's a lot going on in Milan right now. So much so, in fact, that it can be a little overwhelming to get a handle on all the sights that are worth your attention.
To help you out, we've put together a guided tour of the key pavilions that are turning heads, including the defining vistas of the expo grounds, the displays that are worth your time and the oddities that might entertain. From the Expo's defining icon, the 30-meter-tall Tree of Life, to the exhibition on architecture's favorite consumable (that's coffee), and all the national pavilions in between, the things you need to see are here. Whether you're planning to visit the Expo and want a quick and dirty way to ensure you've covered the highlights, or whether you're simply hoping to live vicariously through the internet, this tour is for you.
Vanke Pavilion - Milan Expo 2015 / Studio Libeskind
Hufton_Crow-12.jpg?1430883252)
-
Architects: Studio Libeskind
- Area: 1210 m²
- Year: 2015
-
Manufacturers: Vectorworks, FiAM, Keil, Lasvit
Patrik Schumacher Actually Makes a Good Point

Last week Patrik Schumacher, director at Zaha Hadid Architects and the practice's frontman in the field of architectural theory, took once again to Facebook to disseminate his ideas - this time arguing that "the denunciation of architectural icons and stars is superficial and ignorant." In the post, Schumacher lamented the default position of the architectural media which he believes sees success and reputation as "a red cloth and occasion to knock down icons," going on to outline his beliefs on why stars and icons are useful and even inevitable mechanisms of architectural culture.
Schumacher has made headlines via Facebook before, with a post last year in which he argued for an end to the "moralizing political correctness" that has led to the popularity of socially-conscious design - a post which attracted almost universal outrage from architects, critics and social media users of all stripes. However this latest post had a very different feel; many people, myself included, seemed to find themselves at least partially agreeing with Schumacher. After all, at the most basic level he was asking for designs to each be judged on their individual merits - what's not to like?










.jpg?1450058208)
.jpg?1450058226)
.jpg?1450058107)
.jpg?1450058123)




































Hufton_Crow-18.jpg?1430884225)
Hufton_Crow-04.jpg?1430883376)
Hufton_Crow-08.jpg?1430883574)
Hufton_Crow-06.jpg?1430883467)