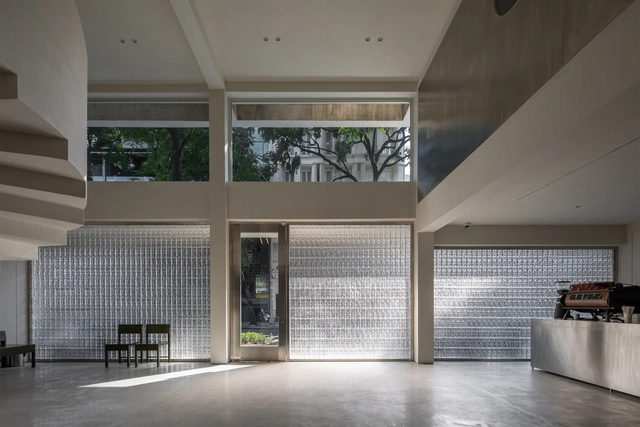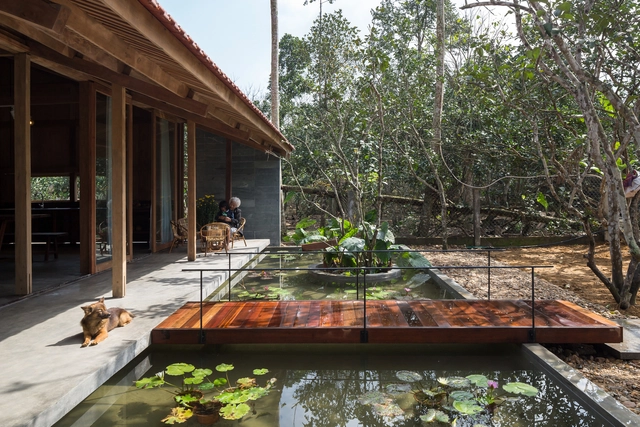
This article was originally published on Common Edge.
The urgency to reduce greenhouse gas emissions has never been greater, and getting there is going to require bold steps for buildings, infrastructure, and communities. Incremental reductions are not enough; we need to focus on full decarbonization, which means removing carbon emissions caused by our built environment.
These big changes in the way energy is generated and used will raise important questions about who benefits and who pays. Technology-focused incentive programs can wind up leaving our most vulnerable communities behind, exacerbating a legacy of underinvestment and health disparities, while also failing to reach the essential goals of a complete energy transition. Instead, we need holistic solutions that put disadvantaged communities first and transition buildings that would otherwise be left out, leading to bottom-up market transformation that benefits everyone.







































































































