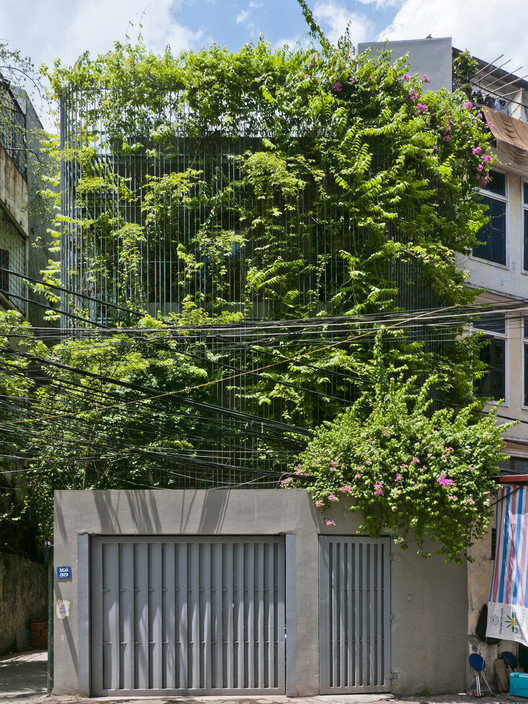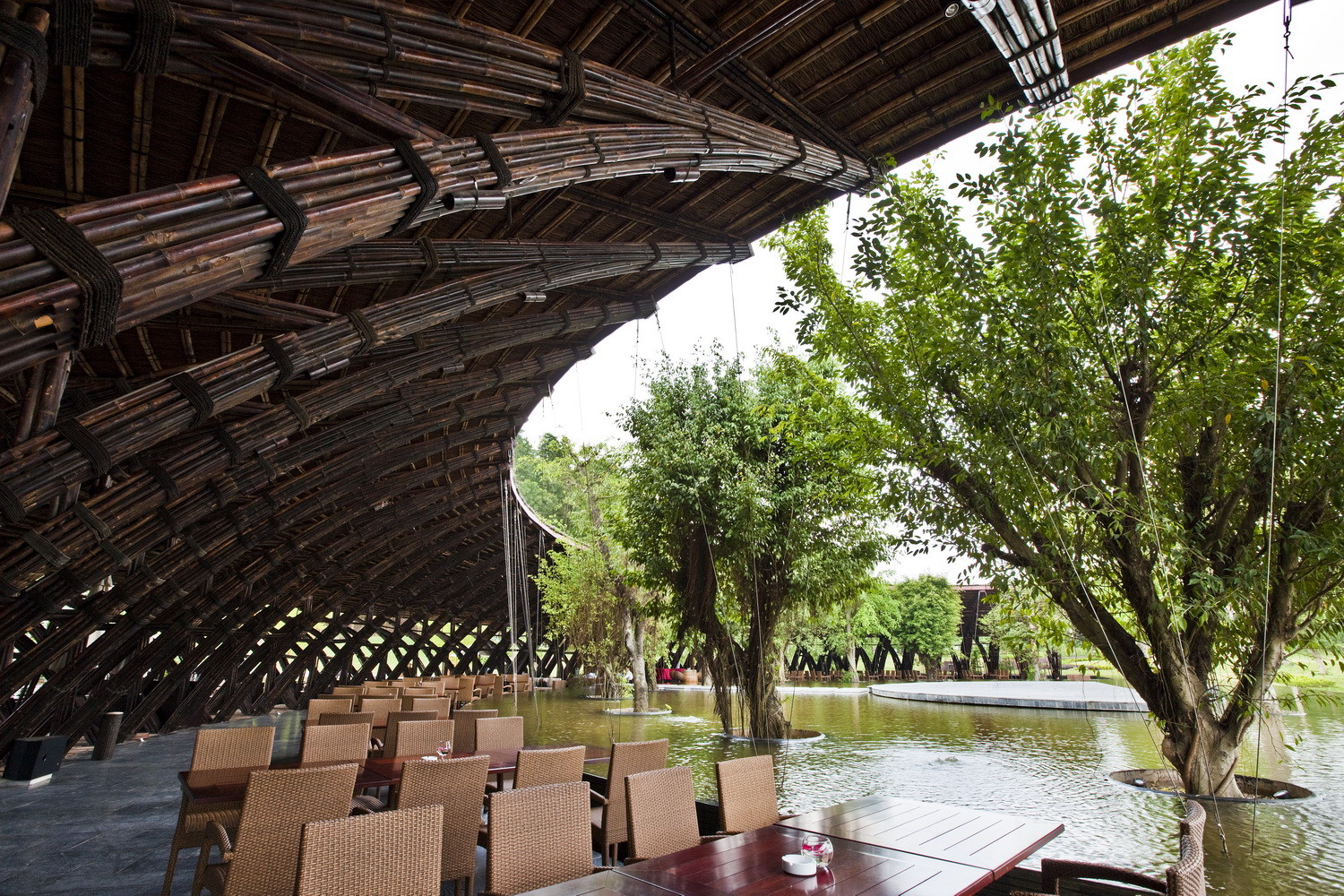
Sushi Restaurant in Ho Chi Minh City / 07BEACH
The Gills / Cong Sinh Architects
The 14 Stories Behind the 2015 Building of the Year Award Winners

With our annual Building of the Year Awards, over 30,000 readers narrowed down over 3,000 projects, selecting just 14 as the best examples of architecture that ArchDaily has published in the past year. The results have been celebrated and widely shared, of course, usually in the form of images of each project. But what is often forgotten in this flurry of image sharing is that every one of these 14 projects has a backstory of significance which adds to our understanding of their architectural quality.
Some of these projects are intelligent responses to pressing social issues, others are twists on a well-established typology. Others still are simply supreme examples of architectural dexterity. In order that we don't forget the tremendous amount of effort that goes into creating each of these architectural masterpieces, continue reading after the break for the 14 stories that defined this year's Building of the Year Awards.
[S HOUSE 3] / VTN Architects
NQ House / Nha Dan Architects
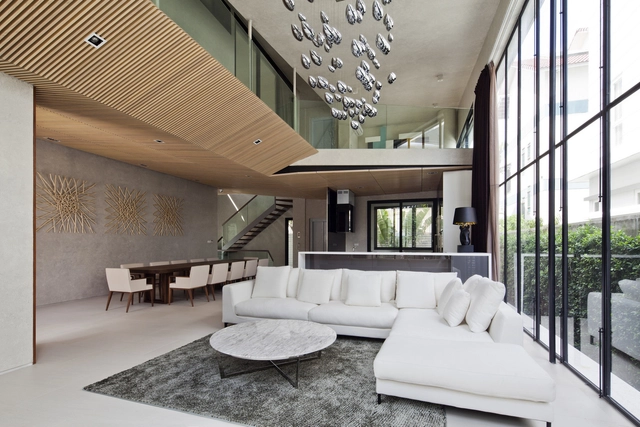
-
Architects: Nha Dan Architects
- Area: 141 m²
-
Professionals: Cara, Nha Dan Construction
Farming Kindergarten / VTN Architects
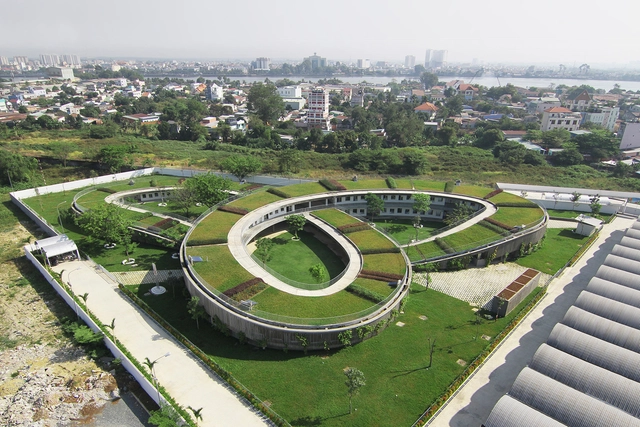
-
Architects: VTN Architects
- Area: 3800 m²
- Year: 2013
-
Professionals: Wind and Water House JSC
Son La Restaurant / VTN Architects
Take a Moment to Enjoy ArchDaily's 12 Most Popular Outdoor Spaces on Pinterest

Architects are notorious for working long, consecutive hours. So, in an attempt to remind you to take a break, we've compiled the top 12 most re-pinned images of inviting, well-designed outdoor spaces from our Pinterest. Take a look, after the break, then step away from the screen and go outside for some much needed fresh air.
Hotel Golden Holiday in Nha Trang / Trinhvieta-Architects

-
Architects: Trinhvieta-Architects
- Area: 2000 m²
-
Professionals: RC frames, Hollow Bricks, Trung Son JSC
S House / VTN Architects

-
Architects: VTN Architects
- Year: 2014
-
Professionals: Wind and Water House JSC
Rebel Architecture: Al Jazeera’s New Series to Feature Activist Architects
On August 18 Al Jazeera will launch “Rebel Architecture,” a new series featuring architects who use design as a form of resistance and activism. By designing for the majority rather than the elite, the architects in “Rebel Architecture” are tackling the world’s urban, environmental and social problems. Through six, half-hour documentaries the series will highlight architects working in Vietnam, Nigeria, Spain, Pakistan, the Occupied West Bank and Brazil.
“In contemporary architecture, people are always concerned with ‘what a beautiful building’; or ‘what a pretty project’ – architecture should be about something more,” said Spanish architect Santi Cirugeda, who will be featured in the series’ first episode. Cirugeda works in Seville reclaiming abandoned urban spaces for the public, despite the fact that self-building is illegal in Spain.
Green Renovation / VTN Architects

-
Architects: VTN Architects
- Area: 387 m²
- Year: 2013
Vo Trong Nghia Wins ARCASIA Building of the Year

Vietnamese Practice Vo Trong Nghia Architects has taken home the top honor at the Architects Regional Council Asia (ARCASIA) 2014 awards. The Dailai Bamboo Complex, consisting of the 2009 Bamboo Wing and the 2012 Dailai Conference Hall, was selected out of 276 entries to win Building of the Year Award, one of the most prestigious prizes in Asian architecture.
The award adds to the recent success for Vo Trong Nghia, who recently won the top prize in the AR House Awards for their House for Trees.
More on the Dailai Bamboo Complex after the break
AR Names its 2014 House Awards

The winners of the 2014 AR House Awards have been announced, celebrating excellence and innovation in the design of a one-off house. This year, the jury consisted of AR Editor Catherine Slessor, Ben van Berkel (UNStudio), Yvonne Farrell (Grafton Architects), William Mann (Witherford Watson Mann Architects) and Abraham Thomas (Director, Sir John Soane's Museum).
Read on after the break for the full list of winners
Oceanique Villas / MM++ architects

-
Architects: MM++ architects
- Area: 1014 m²
- Year: 2014
-
Manufacturers: LG Electronics, Quan Dat, SSWW, Tribu
AD Round Up: Architecture in Vietnam

There are few countries as architecturally diverse as Vietnam. To celebrate this diversity, we’ve collected five of our favorite projects from this stylistically diverse country. These include the grove-like Kontum Indochine Café, the towering, leafy Stacking green, and the sinuous Binh Duong School, all by Vo Trong Nghia + Shunri Nishizawa + Daisuke Sanuki. We’ve also included the striking geometry that is the Folding Wall House by NHA DAN ARCHITECT, and the inverted pyramid of the Hanoi Museum by gmp Architekten. Enjoy!






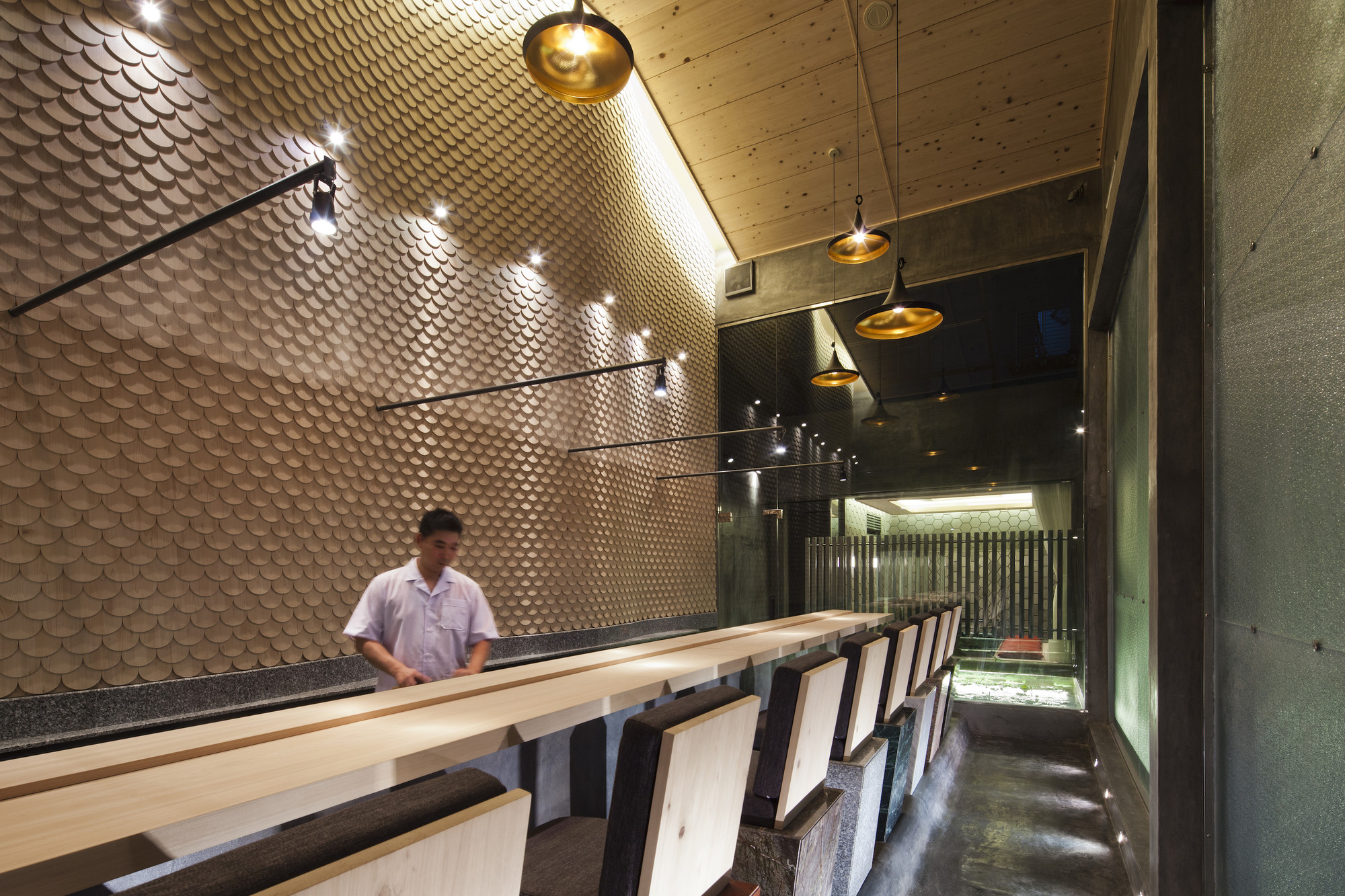

















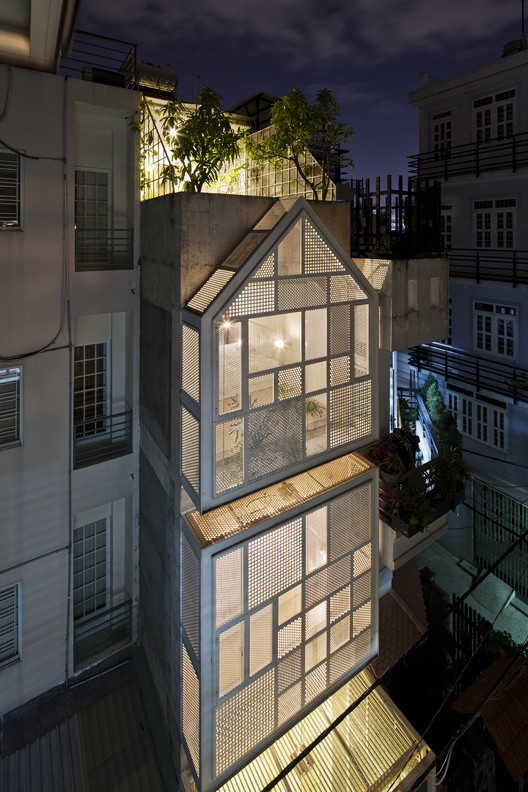
![[S HOUSE 3] / VTN Architects - Houses, Door, Facade](https://snoopy.archdaily.com/images/archdaily/media/images/5493/838a/e58e/ce06/f000/0042/slideshow/portada_2_front_facade2.jpg?1418953591&format=webp&width=640&height=580)




![[S HOUSE 3] / VTN Architects - More Images](https://images.adsttc.com/media/images/5493/838a/e58e/ce06/f000/0042/newsletter/portada_2_front_facade2.jpg?1418953591)



































