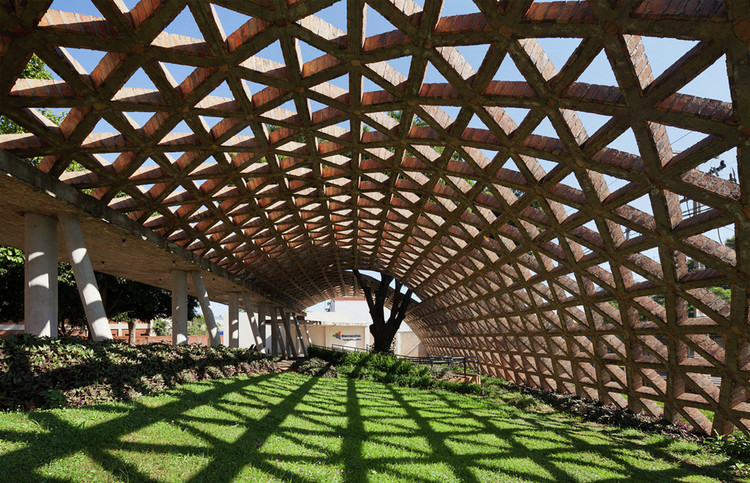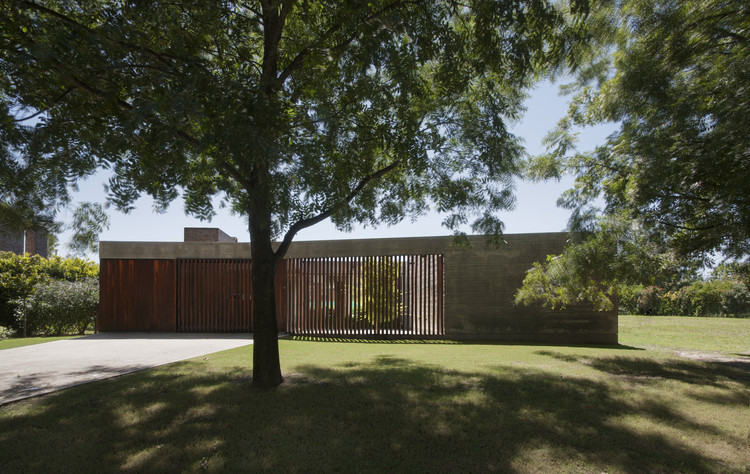
-
Architects: Navello Klotzman arquitectas
- Area: 255 m²
- Year: 2018



Brick has positioned itself as one of the materials that characterise and identify Argentinean and Latin American architectural culture. The diversity and versatility of masonry in our region have given rise to great heterogeneity in its uses and applications: structural walls, partitions, enclosures, screens, envelopes, skins, roofs, vaults, domes and floors allow us to visualise the great adaptability of this material in order to adapt to the particular requirements of each project.

The focus of buildings should ultimately be the well-being of the people using them. When we think of our experiences in hospitals, clinics, the dentist's office, and other medical facilities, the feeling is rarely pleasant. Perhaps it's the smells, the dull, monotone colors, or the sound of medical gadgets working away on some unlucky patient.



Seeing the space of an auditorium in section is a key tool in allowing us to approach a design's of acoustics, accessibility, and lighting. These components are what make the design of an auditorium a complex task, requiring detailed and specific studies.
There are a number of ways to design an auditorium that offers multiple responses to these challenges. For this reason, we have selected a number of sections from different auditoriums that can help you understand how other architects have solved the challenge.
Check out the 30 auditorium sections below, they are sure to inspire you!





