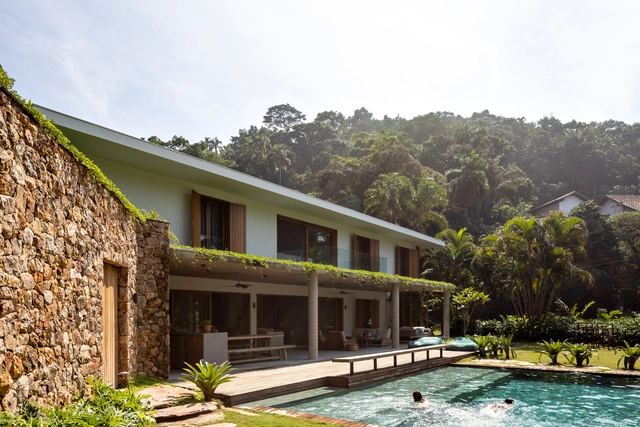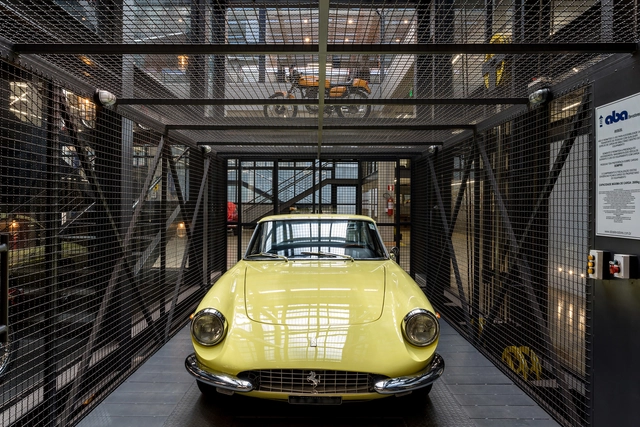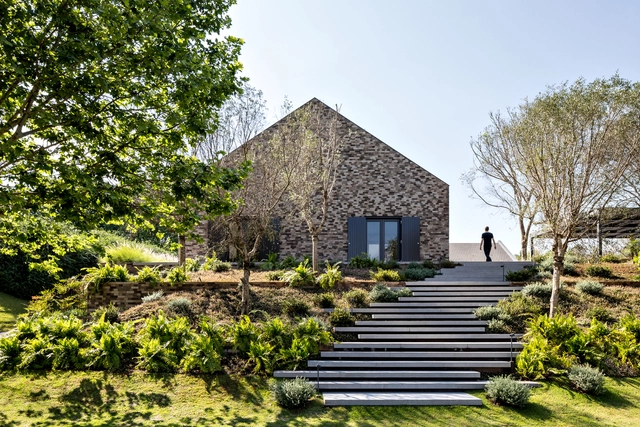
-
Architects: Gabriel Garbin Arquitetura
- Area: 635 m²
- Year: 2019
-
Manufacturers: Assa Abloy, Saint-Gobain, Brilia Led, Caesarstone, Deca, +4










To live in a residence designed by a renowned architect is a dream for many, however, a dream that will most likely never come true. But, there is an alternative. Many architecture enthusiasts have rented or even bought apartments in iconic buildings designed by their favorite architects.
In regards to the work of Oscar Niemeyer, fluidity and flexibility may best express his plans and typologies.
Below, we've selected four apartments in buildings designed by Neimeyer that reinterpret his original plans.

Great school design is more than just a good piece of architecture. Particularly in vulnerable areas with poor public infrastructure, schools symbolize the role of the state and education as a transforming agent for social improvement. They can also become areas for community life, sports, courses, among other uses. Unfortunately, these projects do not always receive the attention they deserve.
Schools require diverse and complex programs and flows, therefore, developing an educational project is one of the greatest challenges for architects. Due to the economy, rationalization, and speed of work, Brazil's largest portion of school projects are designed from prefabricated concrete elements with rigid modulations and, in rare cases, steel. But what may seem to limit at first, can actually become an exercise in structural creativity.
In an attempt to elucidate the systems used to materialize these projects, we've selected a compilation of seven prefabricated schools in plan and section to create incredible spaces for learning.


During the second half of the twentieth century, architects all over the world, specifically from Europe, produced a legacy of renowned, modern works in Brazil. Following the principles of masters such as Le Corbusier, names like Lina Bo Bardi, Hans Broos, and Franz Heep held an undeniable influence on Brazilian architecture.
In recent years, the country has been welcoming a variety of buildings designed by foreign architects. Below, we have compiled 10 iconic works by international architects.

Metallic elements have been used in architecture and civil construction for hundreds of years, either as decorative elements, coverings or even to reinforce masonry structures. However, it is only in the second half of the eighteenth century that the first bridges emerge whose structure was entirely made of cast iron. A century later, iron was replaced by a more resistant and malleable alloy, still used today in architecture: steel.
Denser than concrete, the strength of steel subverts its weight and provides greater stiffness with less material - allowing for lighter and thinner structures than those made from other materials, such as wood or concrete. It is by no means the most used material in residential architecture, however, its use has made it possible to construct some interesting - and beautiful - examples of contemporary houses:

This week we’ve selected the best chapels previously published on our site. They reveal different ways of designing a small and sacred space. For inspiration on how to create these atmospheres, integrate different materials, and make proper use of light, we present 32 remarkable examples.

From the beginning of time, human beings have gathered around the fire. The first settlements and huts included in their interior a small bonfire to cook and maintain the heat of its inhabitants. This tradition has continued to the present, and chimneys and fireplaces have developed into the most varied designs and forms, providing possibilities both inside and outside a home.
To give you ideas for materials, structures, and spatial configurations, we present 35 remarkable meeting places around the fire.