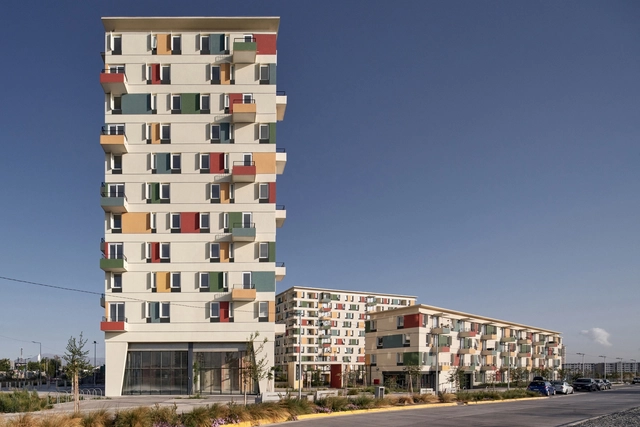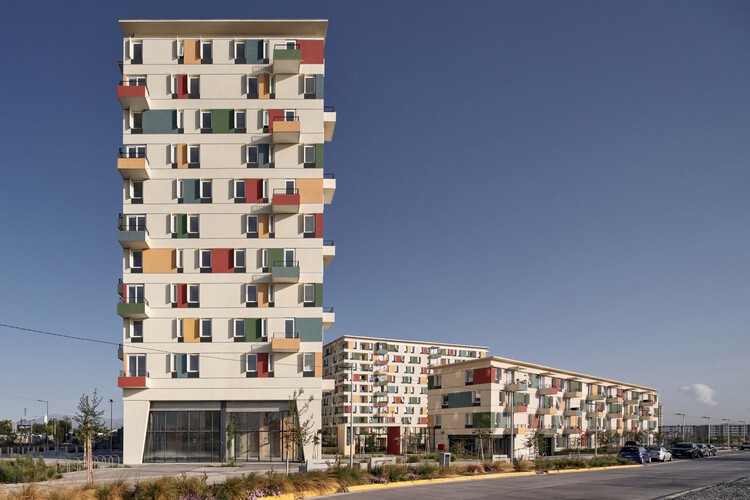
University Catholic Stadium Modernization Project / IDOM
Lagoon View Residential Complex / Mobil Arquitectos + Álvaro Arancibia Arquitecto

-
Architects: Mobil Arquitectos, Álvaro Arancibia Arquitecto
- Area: 100000 m²
- Year: 2024
Camposanto Mapfre Chiclayo, Monsefú / TERRITORIAL
CasaGrande Building / Estudio Planta

-
Architects: Estudio Planta
- Area: 66736 ft²
- Year: 2020
-
Manufacturers: La Base, Luna/Oks, World Leds Go
Casa Arca / Gonzalo Iturriaga Atala
Kingston Guesthouse & Event Hall for a Vineyard / Juan Carlos Sabbagh Arquitectos
AEME Building / Paz Arquitectura

-
Architects: Paz Arquitectura
- Area: 10702 m²
- Year: 2021
-
Manufacturers: Parklex Prodema, Aluver, Coverlam, Hunter Douglas, Neocrete, +1
El Pangue House / Felipe Combeau + Andrea Murtagh
Esmeralda House / Cazú Zegers Arquitectura

-
Architects: Cazú Zegers Arquitectura
- Area: 528 m²
- Year: 2015
-
Manufacturers: Nuprotec
Mar Jónico Apartment Building / SML Arquitectos

-
Architects: SML Arquitectos
- Area: 51742 ft²
- Year: 2021
-
Manufacturers: AutoDesk, Hunter Douglas
Talleres Building / MasPuntoCero Arquitectura y Juan Pablo Alvarado Foerster
Old Stream House / Hebra Arquitectos
SIOM Building / SML Arquitectos

-
Architects: SML Arquitectos
- Area: 256224 ft²
- Year: 2020
-
Manufacturers: Hunter Douglas
Cloth and Linen Walls: Translucent and Weightless

Whether made from natural or synthetic fibers, textiles have played a part in architectural design since time immemorial; however, it wasn't until the era of industrialization and advancements in technology that high-quality textiles could be made and utilized en masse. Most often, they have been used to enclose temporary structures like medical tents and emergency housing thanks to their mobility and ease of assembly.
Architecture in the United States Designed by Latin American Architects

Globalization and its pension for both virtual and physical connectivity has led to the linking of the world's economies, territories, and cultures and nowhere is this more evident than in the field of architecture.
Selected Projects of Pritzker Laureates’ in 2020

This year, architecture’s highest honor, the Pritzker Prize, has been granted to Grafton Architects, a Dublin-based architectural firm mainly ran by female partners Yvonne Farrell and Shelley McNamara. For the first time ever in its 42-year history, due to the constraints set by Covid-19 global pandemic, the organizers of the Pritzker Prize decided to use Livestream the award ceremony. Having reached the end of 2020, ArchDaily has summed up what current and previous Pritzker Prize winners have accomplished during this turbulent year.

























































































