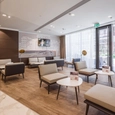BROWSE ALL FROM THIS PHOTOGRAPHER HERE
↓
https://www.archdaily.com/795274/carturesti-carusel-square-oneDaniela Cardenas
https://www.archdaily.com/790795/blaj-cultural-palace-refurbishment-vlad-sebastian-rusu-architecture-officeFlorencia Mena
 © Cosmin Dragomir
© Cosmin Dragomir



 + 37
+ 37
-
- Area:
6500 m²
-
Year:
2015
-
Manufacturers: Alucobond, Astek, Dreamscape Lighting, EGE, FRESCO, +9Guardian Glass, HUET, Ideal Standard, Idezio, Klass, MARAZZI, MOLDIVARS, RIGIPS, ROCKWOOL-9 -
https://www.archdaily.com/779196/hotel-mercure-in-bucharest-arhi-groupKaren Valenzuela
https://www.archdaily.com/778889/urban-eco-house-teconKaren Valenzuela
https://www.archdaily.com/776212/schuco-manadelucruCristian Aguilar
https://www.archdaily.com/382525/l-s-g-head-office-building-urban-officeJonathan Alarcón
https://www.archdaily.com/628784/juice-bar-cabin-not-a-number-architectsCristian Aguilar
https://www.archdaily.com/594018/hotel-privo-de3-grupKaren Valenzuela
https://www.archdaily.com/571696/on-the-shores-of-lake-snagov-dooi-studioKaren Valenzuela
https://www.archdaily.com/573108/multifunctional-sports-hall-dico-si-tiganasDaniel Sánchez
https://www.archdaily.com/560915/o-house-syaaKaren Valenzuela
https://www.archdaily.com/560140/mora-residential-building-adn-birou-de-arhitecturaDaniel Sánchez
https://www.archdaily.com/535787/brasov-tower-point-4-spaceKaren Valenzuela
https://www.archdaily.com/524848/dogarilor-apartment-building-adn-birou-de-arhitecturaCristian Aguilar
https://www.archdaily.com/456476/school-in-cullar-vega-gabriel-verd-arquitectosAlexandra Molinare
https://www.archdaily.com/442964/studio-hermes-corvin-cristianJonathan Alarcón
https://www.archdaily.com/321197/dante-alighieri-school-expansion-ltfb-studioJonathan Alarcón
https://www.archdaily.com/320198/school-of-music-and-arts-ltfb-studioDiego Hernández






.jpg?1446087581&format=webp&width=640&height=580)




