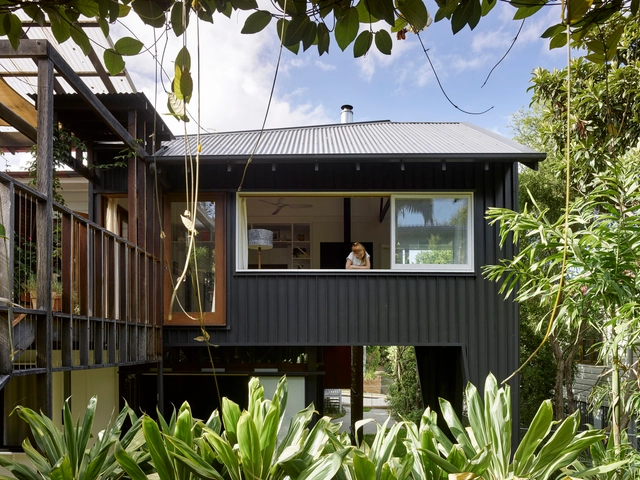Christopher Frederick Jones
BROWSE ALL FROM THIS PHOTOGRAPHER HERE
↓
https://www.archdaily.com/936704/northshore-pavilion-anna-ogorman-architectureValeria Silva
https://www.archdaily.com/933860/barrio-restaurant-dfj-architectsAndreas Luco
https://www.archdaily.com/933859/habitat-live-work-dfj-architectsAndreas Luco
https://www.archdaily.com/933858/possum-shoot-shed-dfj-architectsAndreas Luco
https://www.archdaily.com/933856/habitat-recreation-centre-dfj-architectsPaula Pintos
https://www.archdaily.com/933523/corymbia-house-paul-butterworth-architectValeria Silva
https://www.archdaily.com/921387/walan-residential-development-bureau-probertsDaniel Tapia
https://www.archdaily.com/920764/peter-coaldrake-education-precinct-henning-larsenDaniel Tapia
https://www.archdaily.com/780310/red-rock-beach-house-bark-design-architectsDaniel Sánchez
https://www.archdaily.com/913239/sunshine-beach-house-bark-design-architectsPilar Caballero
https://www.archdaily.com/912860/one-room-tower-phorm-architecture-plus-design-plus-silvia-micheli-and-antony-moulisDaniel Tapia
 © Christopher Frederick Jones
© Christopher Frederick Jones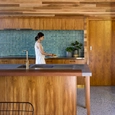



 + 36
+ 36
-
- Area:
324 m²
-
Year:
2018
-
Manufacturers: James Hardie Australia, Miele, AllKind Joinery & Glass, Boral, Brodware, +11GJames, Horiso, James Hardie, Laminex, Lysaght, Metro Tiles, Omvivo, ROGER SELLER, Timbeck, Volka Haug Studio, Winckelmans-11 -
https://www.archdaily.com/912844/tarragindi-steel-house-bligh-graham-architectsAndreas Luco
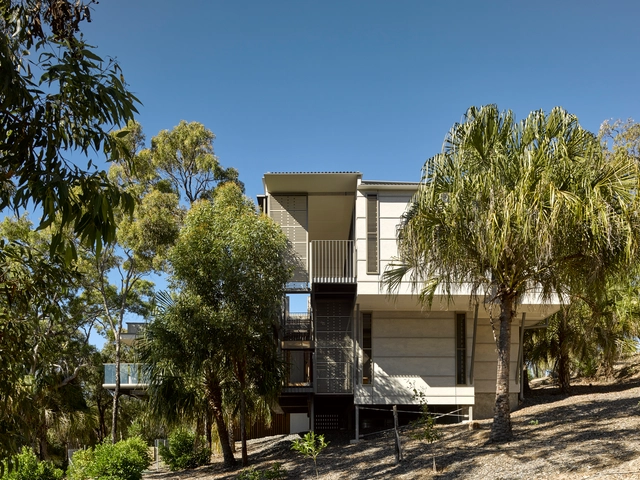 © Christopher Frederick Jones
© Christopher Frederick Jones



 + 31
+ 31
-
- Area:
345 m²
-
Year:
2017
-
Manufacturers: ForestOne, AWS, Bluescope, Caesarstone, Kennedy's Timber, +6Palram, Queensland Timber Floors, Resene, Sunverge, Vental, Villeroy & Boch-6 -
https://www.archdaily.com/912254/springs-beach-house-bark-design-architectsAndreas Luco
https://www.archdaily.com/912257/harriet-house-bligh-graham-architectsPilar Caballero
https://www.archdaily.com/905670/gresham-street-house-jackson-teeceRayen Sagredo
https://www.archdaily.com/904694/spire-residences-john-wardle-architectsPilar Caballero
 © Christopher Frederick Jones
© Christopher Frederick Jones
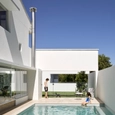

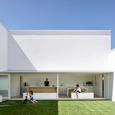
 + 16
+ 16
-
- Area:
400 m²
-
Year:
2017
-
Manufacturers: Caesarstone, Corian, Cover, Flos, Jetmaster, +6Milli, Million Lighting, Sussex Taps, Travertine, Venetian, Vola-6
https://www.archdaily.com/902886/b-and-b-residence-hogg-and-lambDaniel Tapia
https://www.archdaily.com/903083/gibbon-street-cavill-architectsDaniel Tapia








.jpg?1563456909)
.jpg?1562729212&format=webp&width=640&height=580)





