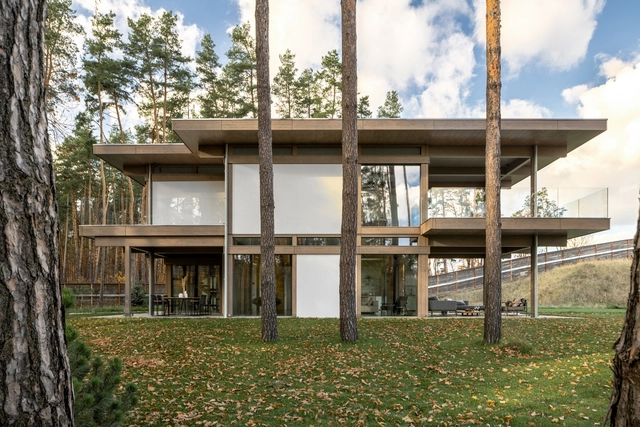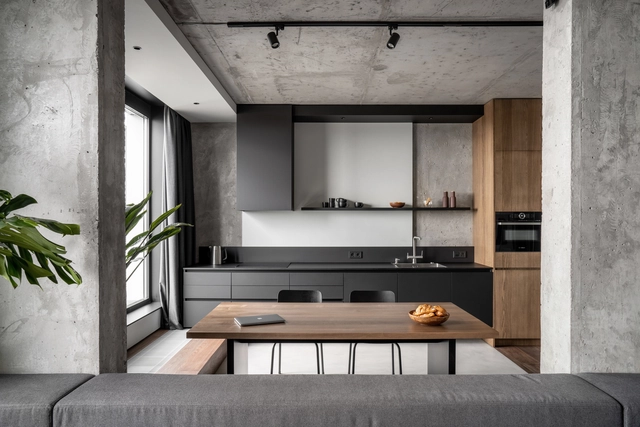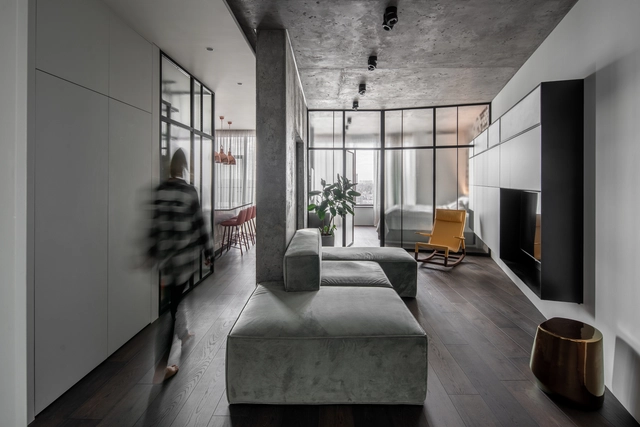
Forest House / Karlikova Architects
https://www.archdaily.com/1033631/forest-house-karlikova-architectsHadir Al Koshta
Moch Restaurant / Nastia Mirzoyan
https://www.archdaily.com/1019657/moch-restaurant-nastia-mirzoyanPilar Caballero
Pulse Sportswear Store / Sobchenko Architects

-
Architects: Sobchenko Architects
- Area: 185 m²
- Year: 2023
https://www.archdaily.com/1007875/pulse-sportswear-store-sobchenko-architectsHadir Al Koshta
Relogged House / balbek bureau
https://www.archdaily.com/1005284/relogged-house-balbek-bureauPaula Pintos
Guculska Apartment / replus design bureau

-
Architects: replus design bureau
- Year: 2019
-
Manufacturers: Laufen, Custom made floor, Flos, Linea Light Group, Viadrus
https://www.archdaily.com/943458/guculska-apartment-replus-design-bureauPilar Caballero
DOT Coffee Station #1 / YOD Group
https://www.archdaily.com/969818/dot-coffee-station-number-1-yod-groupValeria Silva
128 Comfort Town Coffee Shop / berezen studio

-
Architects: berezen studio
- Area: 110 m²
- Year: 2021
-
Manufacturers: Forbo, Ikea
-
Professionals: Fantastic Flat
https://www.archdaily.com/990515/128-comfort-town-coffee-shop-berezen-studioBianca Valentina Roșescu
Hello School Interiors / SVOYA Studio

-
Architects: SVOYA Studio
- Area: 282 m²
- Year: 2021
https://www.archdaily.com/971088/hello-school-interiors-svoya-studioPaula Pintos
Tetris Hall Apartments / A. Pashenko Architects + KAN Development

-
Architects: A. Pashenko Architects, KAN Development
- Area: 60138 m²
- Year: 2019
-
Manufacturers: Alutech
-
Professionals: MONO architects
https://www.archdaily.com/957330/tetris-hall-apartments-a-pashenko-architects-plus-kan-developmentValeria Silva
Samna Restaurant / YOD Group
https://www.archdaily.com/955759/samna-restaurant-yod-groupValeria Silva
103_LMMC Municipal Art Centre / Replus Bureau

-
Architects: replus design bureau
- Area: 280 m²
- Year: 2020
-
Manufacturers: Fundermax, Encore lightning, Terazzo concrete floor
https://www.archdaily.com/954031/103-lmmc-municipal-art-centre-replus-bureauValeria Silva
Puri Chveni Restaurant / YOD Group
https://www.archdaily.com/953426/puri-chveni-restaurant-yod-groupValeria Silva
Rybalsky Apartment / FILD design thinking company

-
Architects: FILD design thinking company
- Area: 82 m²
- Year: 2020
-
Manufacturers: FILD, Giulini, VERDI Company
https://www.archdaily.com/942747/rybalsky-apartment-fild-design-thinking-companyAndreas Luco
Concrete66 Apartment / Pinchuk+Architects

-
Architects: Pinchuk+Architects
- Area: 73 m²
- Year: 2019
-
Manufacturers: BONALDO, Poltrona Frau
https://www.archdaily.com/930488/concrete66-apartment-pinchuk-virovtseva-architectsDaniel Tapia
PUSHKA apartment / 2B.group
https://www.archdaily.com/903219/pushka-apartment-2roupRayen Sagredo









































.jpg?1633646116&format=webp&width=640&height=580)
.jpg?1633646116)
.jpg?1633646220)
.jpg?1633646350)
.jpg?1633646169)
.jpg?1633646116)





















































