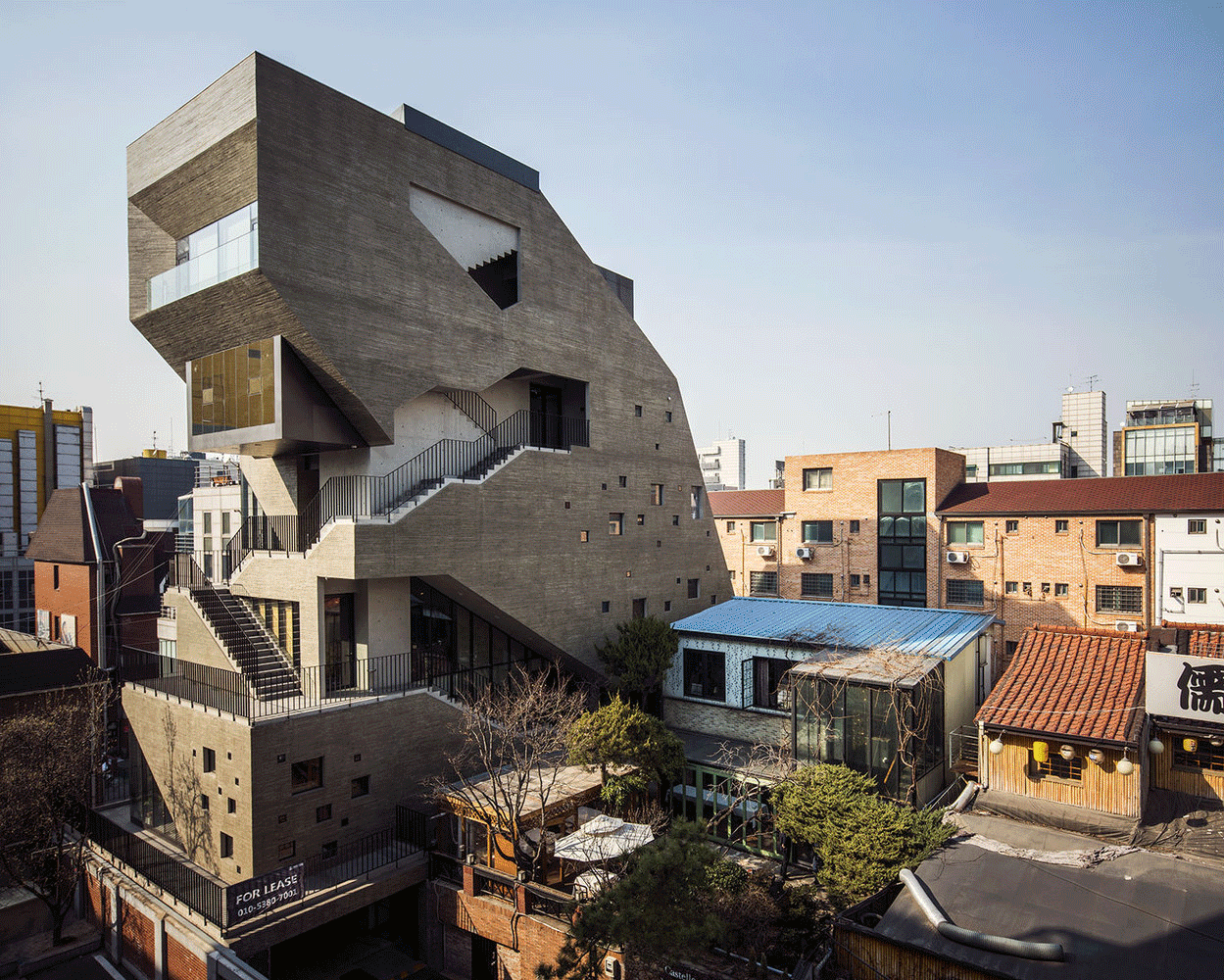
-
Architects: fardaa
- Area: 51 m²
- Year: 2023
-
Manufacturers: Jansen, Diespeker & Co, Revit, Richlite, Doug Farleigh Kitchens
-
Professionals: Price & Myers, Corporate Approved Inspectors Ltd, Bota Group, EASTJR



The London Festival of Architecture (LFA), the world’s largest annual architecture festival is returning for its 13th edition this summer, transforming the city's neighborhoods into a public display of installations, exhibitions, talks, and special events. Following two years of digitalized editions, this year's LFA falls under the theme of ‘act’, and will see a return of physical events alongside digital realms across the capital.

_johan_dehlin.jpg?1595351892&format=webp&width=640&height=580)
The use of brick plays a very important role in the architectural history of the United Kingdom. Construction techniques that involve brick and stone have been in constant progress. In fact, brick production improved over time, making the material the most popular one in the construction industry. From the 18th century onwards, brickwork was predominantly used in domestic and industrial architecture, but later on, it was introduced to the structure of warehouses and factories, as well as other various forms of infrastructure.
While many of these buildings are still operating to this day, it comes as no surprise. Refurbishment and reuse are highly recommended techniques, and in many cases, the only methods to maintain densely populated European cities. Therefore, the challenge lays in reusing these buildings and recycling the materials available, always trying to retain as much of the original structure as possible.



Normally, houses are divided into common areas, rooms, kitchens, and bathrooms. However, sometimes the client demands to add other programs related to their work or hobbies, making efficient design and daily spatial distribution more complex. As architects, we are faced with an interesting challenge: to merge the private life of its inhabitants with more public and open programs, generating exciting mixed-use spaces.
If you are interested in designing hybrid homes, we have selected 26 houses with additions including shops, soccer fields, barns, greenhouses, and even skateparks.

Spiral staircases save valuable square meters because they occupy a much smaller area than a conventional staircase. With daring shapes and diverse configurations, they can also be iconic objects in projects. However, the design of these staircases requires careful attention so that you can prevent an uncomfortable or dangerous outcome. Although BIM software simplifies this process, it's always important to understand the restrictions and the underlying concepts.

At ArchDaily, we're lucky enough to know a fantastic network of architecture professionals, allowing us to share the world's best architecture with our audience. But our articles wouldn't be the same without the many photographers who dedicate themselves to making incredible, inspiring images. For that reason, here we present the 50 most popular architecture images of 2017.

This August 19th is World Photo Day, which celebrates photography on the anniversary of the day on which France bought the patent for the daguerreotype, one of the earliest photographic processes, and released it to the world for free in 1839. At ArchDaily, we understand the importance of photography in architecture—not only as a tool for recording designs, but also as a discipline that many of us enjoy. To celebrate the occasion, we decided to reveal the most popular images ever published on ArchDaily, as selected by you, our readers. Using data gathered from My ArchDaily, we have ranked the 100 most-saved images from our database; read on to see them.


This article was originally published by Autodesk's Redshift publication.
You are walking through an elegant house, admiring the large living-room windows, the paintings on the wall, and the spacious kitchen. Pendant lights cast a soft glow, the terrazzo flooring gleams beneath your feet, the furnishings feel inviting. Then you take off the virtual-reality goggles and resume your meeting.
This scenario is becoming increasingly common as more architects incorporate virtual reality (VR) into their practices. Along with its cousins—augmented reality (AR) and mixed reality (MR)—virtual reality allows designers to push the boundaries of visualization, giving colleagues and clients new ways to experience and understand a building or space long before it is actually built. With VR, architects can transmit not just what a building will look like, but also what it will feel like.


Helical staircases are often designed to be show-stoppers, focal points of architectural spaces that are intended to impress. But even compared to its eye-catching peers, this staircase developed by Webb Yates Engineers and The Stonemasonry Company is unusually audacious. Developed for a residential design by RAL Architects in Formby, UK, each step of the two-story, 4.6-meter diameter helical staircase is composed of an individual block of stone, giving an impression of weightlessness as the structure circles its way up through the building's atrium towards the glazed roof above. For their efforts, Webb Yates recently won the Award for Small Projects at the Institution of Structural Engineers' 2016 Structural Awards, whose judges said that they were "amazed by the grace and audacity" of the design. Read on to find out how Webb Yates achieved this feat of engineering.

A total of 68 buildings have been shortlisted for the 2016 RIBA London Awards, including projects from John McAslan + Partners, dRMM Architects, Níall McLaughlin Architects, Eric Parry Architects and Rogers Stirk Harbour. All shortlisted buildings will now be visited and carefully assessed by one of four regional juries, and regional winners will be considered for a RIBA National Award. The shortlist for the RIBA Stirling Prize - given to the UK's best building of this year - will be composed of the winners of the RIBA National Award.
See a complete list of shortlisted buildings after the break.