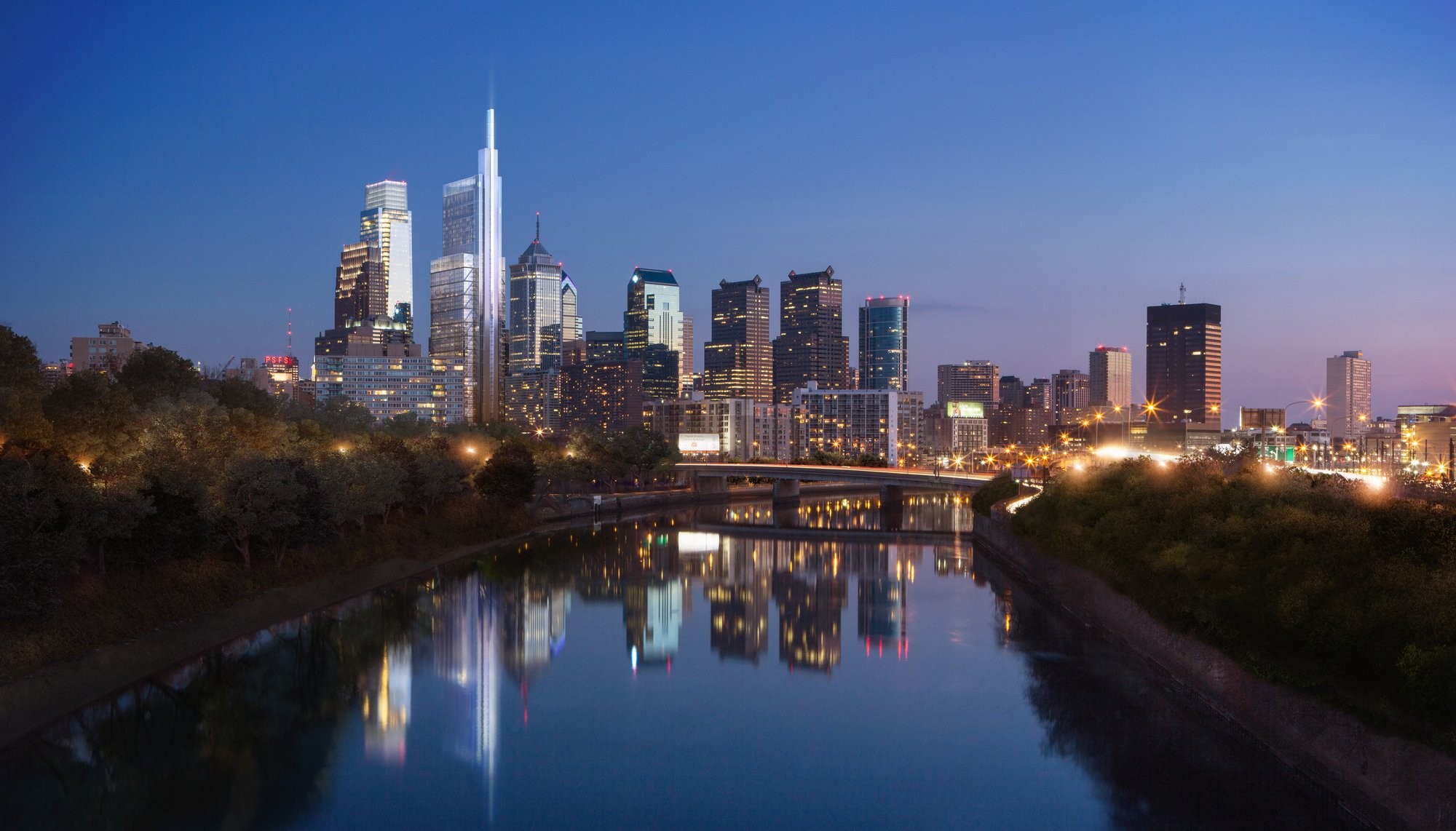
Work seamlessly with CAD and Lumion 3D rendering software for immediate model visualizations


Work seamlessly with CAD and Lumion 3D rendering software for immediate model visualizations



Richard Meier & Partners has topped out on their Four Season’s expansion to the historic Russell Pancoast-designed “Surf Club” in Florida. Scheduled to complete next year, the luxury hospitality and residential project is comprised of two, 12-story towers, offering 150 private units, alongside an 80-room hotel on 9-acres of Surfside oceanfront property. Read on for more in-progress images. You can learn more about the project, here.

Experimental architect and psychologist Margot Krasojevic has been designing literally in-credible structures for her entire career. Starting with more conceptual designs, her parametric and outlandish forms are becoming increasingly buildable, and several, including her Jetway Hotel, are under construction. Following on from her latest project, an artificial snow cave which functions as an emergency shelter, ArchDaily was able to talk to Krasojevic about what goes into her work, how she designs and how she feels about the current architectural media - us included.

The Netherlands' City of Zaanstad has crowned MVRDV as winner of a competition to design a new "cultural cluster" in the heart of downtown. Neighboring the city's main train station, city hall and famous Inntel Hotel, the 7,500 square-meter project will be comprised of five cultural institutions stacked into a single cluster whose hollowed core is shaped after the historic Zaan house.


Büro Ole Scheeren has envisioned a "future vision for vertical living." Designed to serve as an "urban pivot" on one of Vancouver's main avenues, 1500 West Georgia Street, the multifaceted tower features a system of vertically shifted apartment modules and outdoor terraces that branch out horizontally to "engage the space of the city and activate Vancouver's waterfront skyline."
“Vancouver possesses a unique balance of urban conditions surrounded by spectacular nature that provides fertile ground for envisioning new possibilities for future living in a cosmopolitan and environmentally-friendly city” says Ole Scheeren. “The design for this building exemplifies our ambition to reconnect architecture with the natural and civic environment and go beyond the hermetic confines of towers that increasingly inscribe our lives.”

_COOKFOX_Architects.jpg?1434039459)
COOKFOX Architects has recently begun construction on The Neeson Cripps Academy, a high-tech and sustainable school to be built in Phnom Penh, Cambodia, as a gift from Velcro Companies to the Cambodian Children’s Fund.
The school, named for Cambodian Children’s Fund founder Scott Neeson and former Velcro Companies Chairman Robert Cripps, will employ multiple sustainable building practices, including water and energy efficiency via natural lighting, integrated solar shading, low energy lighting, and low flow water fixtures. An energy recovery system will further work to improve air quality inside classrooms by filtering outdoor air into the interior of the building, and on-site photovoltaic cells will provide a portion of the school’s energy needs.

Norman Foster has been awarded the Louis Kahn Memorial Award, an annual award that was established in 1983 to recognize "excellence in architecture" in honor of one of Philadelphia’s most influential architects.
"I am deeply honored to receive this award, particularly as I studied for my master’s degree at Kahn’s Yale University Art Gallery in 1961," said Foster. "I have been hugely influenced by his work, which is still as fresh today as it was then. I was privileged to meet Louis Kahn at the University of Pennsylvania School of Architecture and to later teach there.”
.jpg?1433861651)
Association Bureau A2M, Jaspers-Eyers Architects and Bureau d’Architecture Greish's (BAG) proposal for an “eco-neighborhood” in Liège, Belgium, has been unanimously selected by a jury in a competition to design a mixed-use real-estate project. Dubbed “Paradis Express,” the design incorporates offices, housing and local shops and will occupy a 35,000m2 site located along a future esplanade across from Guillemins station, and next to the new Finance Tower. The competition was held by Fedimmo, in consultation with the city of Liège and the Walloon Region.
For this edition of The Urbanist, Monocle 24's weekly "guide to making better cities," the team visited the annual congress of the Academy of Urbanism to discuss how happiness and wellbeing can be achieved on the urban level. In this show Andrew Tuck and his correspondents spoke to architects, planners, designers and urbanists in an attempt to ascertain what makes a 'social city' for 'social animals', and which metropolises from around the world offer lessons that we can learn from.
