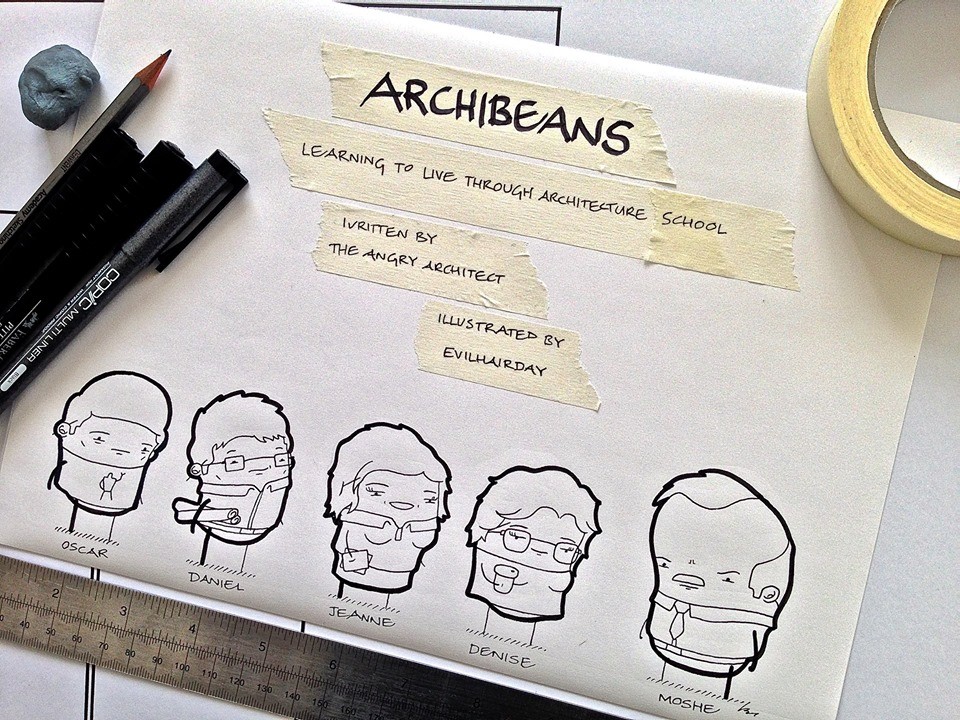curtain1.gif?1434112035)
-
Architects: dekleva gregoric architects
- Area: 350 m²
- Year: 2014

curtain1.gif?1434112035)

AECOM has designed a $42,000,000 campus and training facility for a professional basketball organization in West Los Angeles. The building contains a basketball arena, corporate headquarters, a hall of fame, and gardens, among other programs. Despite the building’s varied uses, AECOM was determined to make it “basketball centric.”

Born from the collaboration of illustrator EvilHairDay and blogger The Angry Architect, Archibeans is a look into the daily trials of architecture students with a touch of humor. Whether it's all-nighters, overdoses of caffeine, random bursts of inspiration or crushing final reviews, Archibeans shows that we’ve all been there and offers a laugh at our own expense.


We have been publishing Nikos Salingaros’ book, Unified Architectural Theory, in a series of installments, making it digitally, freely available for students and architects around the world. In Chapter 14, the final chapter of the online version of the book, Salingaros concludes by recounting the effect that the teachings included in his book had on students in a class he taught at the University of Texas at San Antonio, during the Fall Semester of 2012. If you missed them, make sure to read the previous installments here.
Conclusion
At the conclusion of this course, the students told me that they had learned a great many things that are crucial to an understanding of architecture, but which are hardly ever taught in other architecture courses. To be precise, students had previously been told about the importance of various factors to the success of a design—site, surrounding architecture, regional adaptation, ornament (or rather excluding it), the relationship among distinct structural scales, proportions, trees and green areas—but were never taught exactly how to manage them. Now, those factors were taken into account by learning why they arise out of our own biology and natural processes.


The opening of the exhibition American Perspectives: From Classic to Contemporary presents the hand-drawn worlds of prominent American architects and architectural draftsmen. The art of architectural representation in the USA, particularly at the beginning of the 20th century, reached heights of originality and perfection, which still stands out today. On show will be works by Frank Lloyed Wright, Richard Neutra, Lebbeus Woods and Achilles Rizzoli.




Richard Meier & Partners has topped out on their Four Season’s expansion to the historic Russell Pancoast-designed “Surf Club” in Florida. Scheduled to complete next year, the luxury hospitality and residential project is comprised of two, 12-story towers, offering 150 private units, alongside an 80-room hotel on 9-acres of Surfside oceanfront property. Read on for more in-progress images. You can learn more about the project, here.

Experimental architect and psychologist Margot Krasojevic has been designing literally in-credible structures for her entire career. Starting with more conceptual designs, her parametric and outlandish forms are becoming increasingly buildable, and several, including her Jetway Hotel, are under construction. Following on from her latest project, an artificial snow cave which functions as an emergency shelter, ArchDaily was able to talk to Krasojevic about what goes into her work, how she designs and how she feels about the current architectural media - us included.

The Netherlands' City of Zaanstad has crowned MVRDV as winner of a competition to design a new "cultural cluster" in the heart of downtown. Neighboring the city's main train station, city hall and famous Inntel Hotel, the 7,500 square-meter project will be comprised of five cultural institutions stacked into a single cluster whose hollowed core is shaped after the historic Zaan house.