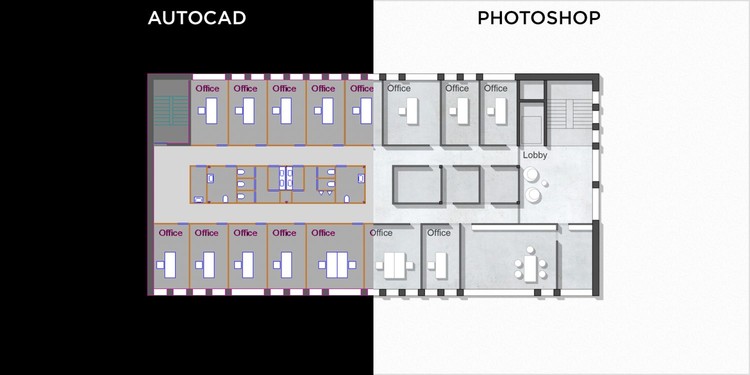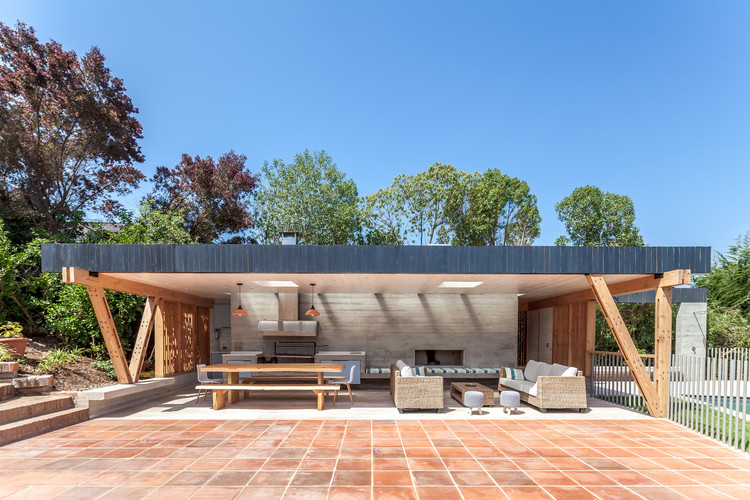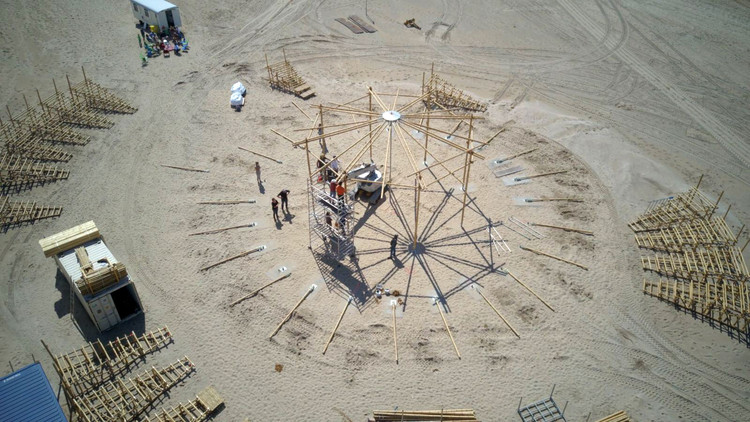
Work seamlessly with CAD and Lumion 3D rendering software for immediate model visualizations


Work seamlessly with CAD and Lumion 3D rendering software for immediate model visualizations

ARCHMARATHON has announced the winners of their 2017 Awards Program as the event, which took place at Faena Forum in Miami from October 12-14, comes to a close. Now in its 4th edition, the Awards focus on architecture studios that have been actively practicing in USA, Canada, Central America and Latin America.
Winners were chosen by a jury consisting of Luca Molinari, Francisco Pardo, Sebastian Salvat, Alejandro Paredes Fontanals and ArchDaily’s David Basulto and David Assael in in 8 themed categories: MOVING, LIVING, DREAMING, WORKING, CHILLING OUT, CARING, VISIONING and RE-THINKING. This year’s overall winner was awarded to Rozana Montiel | Estudio de Arquitectura + Alin V. Wallach for their community space, Common Unit.
See all the winners below:

The winners of the inaugural Africa Architecture Awards have been announced. Established by St. Gobain with the goal of “stimulating conversations about African architecture as it cements its place in a global continuum,” the event represents the first ever Pan-African awards program of its kind, with more than 300 projects from 32 African nations being considered by a steering panel led by Professor Lesley Lokko, ambassador Phill Mashabane, advisor Zahira Asmal, and architect David Adjaye.
“The Africa Architecture Awards are very critical,” said Adjaye. “Now is the time to promote excellence and best practice on the continent. The Africa Architecture Awards are particularly important because this is the moment that a lot is happening on the continent in terms of development, in terms of the architecture that’s being produced.”
Have you ever spent hours calibrating the nozzle of a 3D printer or preparing a print-ready file – only to find that the model has failed because of a missed zero-thickness wall? With this in mind, the Platonics Ark—a 3D printer currently being developed in Helsinki, Finland—has one simple goal: to remove all unnecessary set-up and technical processes by means of intelligent automation and, as a result, almost entirely eliminate the wasted time that architects and designers spend calibrating printers, or working up print-ready files.

This article was originally published by RenderPlan as "How to Render an AutoCAD Floor Plan with Photoshop."
Rendering plans in Photoshop is an essential part of presenting your work to your client or to convince a competition jury to pick your design as a winner. Whenever you publish your work for books, websites or presentations the design quality of your plans will be your business card to future clients and the audience you build around your practice. Let’s start step by step.

Designs by Helsinki-based practice AOR have been selected following an open competition for the extension of Tampere Art Museum, in Finland. The existing building which the museum currently occupies was formerly used as a granary, designed by C. L. Engel and completed in 1838. Most believe it to be the third oldest building in the country. AOR's winning proposal seeks to create "a landmark for the museum" by articulating the urban landscape between nearby Pyynikintori square and adjacent parkland, connecting to and with the existing gallery spaces.
.jpg?1507695443)
Bee Breeders announced the winners of the Adelaide Creative Community Hub competition, challenging designers to propose an innovative, vibrant public space for the city of Adelaide, Australia. Participants were required to design either a temporary pavilion or fixed landmark within the frequented public park. Competition submissions seemed to focus on one of three things: a flexible open program, half building/half landscape, or a temporary pavilion. Judges looked for a clear concept. Winning projects have the potential to do more than merely bring people together; they go a step further sparking innovation in creative communities.

Our readers in the southern hemisphere are getting ready to fire up their barbecue area for some warm weather fun.
For many, this space has converted into an important social space where family and friends get together to enjoy a meal. Due to its importance, architects include this enclosure as one of the fundamental parts of the functioning of the house.
Below we have compiled some of the best barbecue areas published in ArchDaily to inspire and tempt you, our readers.

This article was originally published by The Architect's Guide as "The 7 Best Architecture Podcasts For Architects, Hosted By Architects."
As an avid podcast listener I thought I would put together a list of the best architecture podcasts that are also hosted by architects. I think it is helpful to get insight into the design and business side of architecture from someone who has been through the process personally.
So, in no particular order, here are my picks for the best architecture podcasts currently available.

Have you registered for your free library card? If you haven't, you're missing out on some serious perks! The Internet Archive has a lending feature that allows users to electronically "borrow" books for 14 days. With over 2,000 borrowable books on architecture, patrons from across the globe can read works by Reyner Banham, Walter Gropius, Ada Louise Huxtable and Jonathan Glancey. There are also helpful guides, dictionaries and history books.

The exercise, “from territory to inhabitant”, organized by the Centre of Investigation for Sustainable Development (CIDS) of Infonavit, seeks to respond to the diverse cultural, social, environmental, spatial and functional needs of different localities and bioclimates in finding assisted self-build housing solutions. The main objective of this investigation is to establish the legal, conceptual and architectonic processes that can be used to create these types of houses.
In their next project, CIDS invited the Mexican studio ZD+A to collaborate with Iñaki Echeverría to make a proposal for a social housing prototype for assisted self-build with the municipality of Tala in Jalisco, Mexico.

The Burnham Prize 2017 is a competition hosted by the Chicago Architectural Club (CAC), this year the title was ‘Under the Dome,' requiring participants to rethinking the radial form that has been a part of architecture for centuries.
Participants were asked to develop a speculative proposal for the abandoned St Stephen’s Church on its centennial anniversary, challenged with the task of injecting energy and life back into the desolated ruin. In reaction to the Chicago Architecture Biennale, the historical and typological construct of the dome was to be taken and reconsidered as a contemporary structure with an understanding of the historical context.

In celebration of the 20th Anniversary of the Frank Gehry-designed Guggenheim Museum Bilbao, creative production studio 59 Productions has put on a 4-day projection mapping light show, transforming the museum’s iconic shimmering surfaces into a canvas for a dazzling light display.
From October 11-14th, the 20-minute-long multisensory production Reflections combined music, light and projection, creating a show on the building’s north-facing titanium facades that told the story of the museum’s genesis and design.

According to Blake Zalcberg, president of OFM, when designing or redesigning a workplace, it is important to consider how the space will affect both the employees and clients. It has the power to encourage drive and manipulate communication within the office whilst being the first impression most people gain of the company.
The values of the company must be thought about to instill within the fabric of the workspace - the flow of people or choice of color and materiality says a lot about your ethos, whether it comes to the level of seriousness required or atmosphere expected.
This list sums up all the often-overlooked questions that are important to ask in order to effectively design an office whether you are ready to start a business, moving location or redesigning your existing workspace.

The United States Postal Service has released their latest stamp, honoring one of the past year’s most significant architectural works: the Smithsonian National Museum of African American History and Culture by Freelon Adjaye Bond/SmithGroup.
Designed by art director Antonio Alcalá, the commemorative Forever stamp is based on a photograph taken by Alan Karchmer of the museum, which has welcomed nearly 3 million visitors since its debut in September 2016.

Learning doesn't have to formal, or expensive. As education becomes increasingly commodified the world over, here are four courses from the Massachusetts Institute of Technology (MIT) exploring architecture and landscape, urbanism, photography, and the production of space that are—significantly—free of charge and available to all.

An optical illusion has been given a practical purpose in this mind-boggling floor at the headquarters of British tile company Casa Ceramica.
In addition to serving as an example of the company’s products, the floor is specifically designed to slow down people as they walk into the Casa Ceramica showroom. Thankfully, the forced perspective only works in one direction, so finding your way out is a much less stressful endeavor.

This article was originally published by The Architect's Newspaper as "Ai Weiwei’s fences take on borders and belonging in NYC exhibit."
In Good Fences Make Good Neighbors, a new exhibition by Ai Weiwei presented by the Public Art Fund, the artist and activist takes on the security fence as a medium for urban intervention, with New York City as his canvas. Some of the works might be easy to miss, like the chain link fences suspended over a gap between two buildings on East 7th Street, just steps from Ai’s old basement apartment. But others, like the monumental Gilded Cage at Doris Freedman Plaza in Central Park, or Arch, nested under the Washington Square arch, are unmistakable and grandiose.

Studio Akkerhuis' bamboo design for a mobile theater proposal off the Netherlands coast addresses the characteristics of the material in the construction of light, resistant, accessible and transportable structures.
The project, a compact space similar to a small amphitheater, allows reuse with different configurations in various places with its joints made up of ropes and screws.

Construction has begun on the Olson Kundig-led $100 million renovation of Seattle’s most iconic structure, the Space Needle.
With work taking place 500 feet above the ground, the project demanded a unique alternative to traditional scaffolding: a 28,000 pound platform surrounding the tower that was hoisted to a position just below the observation Tophouse.
New drone footage shows how this platform, manufactured by scaffolding company Safway, was constructed at 100 feet above the ground, and then lifted into place and secured. According to Century Project, the structure represents “one of the largest lifts of Safway scaffold ever completed and it’s one of the company’s biggest scaffolds in circumference.”
_Jaime_Navarro_6.jpg?1507820280)
For the 9th edition of Design Week Mexico, emerging Mexican practice Materia has completed a architectural pavilion within Mexico City's largest public green space, Chapultepec Park. Commissioned by Design Week Mexico in collaboration with Museo Tamayo, the pavilion will serve as a major cultural attraction during the event from October 11th—15th, and beyond.

The World Architectural Festival has announced the 11 winners of their newest award slate, the WAFX Prize, sponsored by GreenCoat®, celebrating the world’s most forward-looking architecture. The prize is awarded to future projects that address key challenges architects with face over the next 10 years, spanning topics including climate, energy & carbon, water, ageing and health, re-use, smart cities, building technology, cultural identity, ethics, power and justice.
Some love them, some loath them: open-plan office spaces are either conducive to conversation and collaboration or nothing more than noisy environments defined by distractions. Much, for instance, has been questioned recently about the "innovative" open working environments in Apple's new Cupertino campus. In a new series by Vox, overlooked, misrepresented, and overrated phenomena are put under the microscope. By exploring the work of Frank Lloyd Wright, Herman Miller, and others, this episode posits that open office spaces are, contrary to popular assumption, "misunderstood for their role in workplace culture."
Where did open offices and cubicles come from, and are they really what we want?

How do we determine the actual height of a building? Where do we place the dimension line? The history of measuring skyscrapers dates back to 1885, way before AutoCAD or Revit dimensions, when the Home Insurance Building in Chicago was among the first to boast of being the world's tallest building, but the Council on Tall Buildings and Urban Habitat (CTBUH)—or the Joint Committee on Tall Buildings, as it was originally called—wasn’t formed until 1969. Recognized by many as the foremost authority on tall buildings, the CTBUH is often cited in determining the world’s (or country’s or city’s) tallest building. However, the CTBUH is not the only organization with a stake in measuring buildings; the global building information database Emporis is also a major player. Between them, these two organizations provide 10 different ways to determine a skyscraper's height, which we have summarized below.
But you can browse the last one: 417