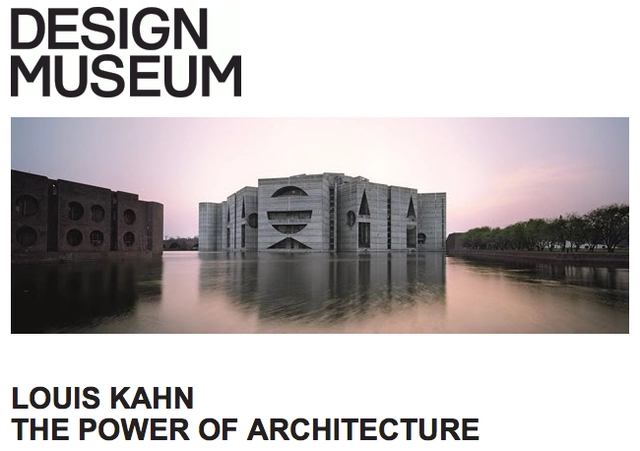
The American architect Louis Kahn (1901-1974) is regarded as one of the great master builders of the Twentieth Century. Kahn created buildings of monumental beauty with powerful universal symbolism.


The American architect Louis Kahn (1901-1974) is regarded as one of the great master builders of the Twentieth Century. Kahn created buildings of monumental beauty with powerful universal symbolism.

Sasanbell has been chosen to design the UK's "most sustainable facility:" the £200 million Aberdeen Exhibition & Conference Centre (AECC). The Glasgow-based company will provide a new home for the city's existing exhibition and conference center, which will be redeveloped by Cooper Cromar, freeing up space for future development and providing a sizable venue that can accommodate "large and popular events."



Next Month, the Mackintosh School of Architecture (The Glasgow School of Art) will host its first International Symposium for Social and Humanitarian Architecture, ‘Clean Conscience Dirty Hands’, in the new Reid Building by Steven Holl Architects. The symposium focuses on the limited resources intrinsic to the provision of social and humanitarian architecture and the impact of such scarcity on the ability of organisations to ‘harness’ the learning from each built project through documentation, discussion and dissemination. As such, it seeks to provide both a locus and a forum for like-minded organisations engaged in social and humanitarian building projects, in order to capture and disseminate good practice in both a UK-based and overseas context.



In a symposium to be held this week at the Manchester School of Architecture, Contextualism: Dead or Alive? will explore the importance of contextualism in contemporary architecture. Five key speakers will be featured, presenting papers discussing context both in its purest theoretical form and how it might be addressed in practice. From debating the significance of building traditions (Jonathan Foyle) to how Mecanoo, who recently completed the Library of Birmingham, have approached contextualism in the UK (Ernst ter Horst), the symposium will endeavor to uncover the ties between architecture and the wider urban realm.






