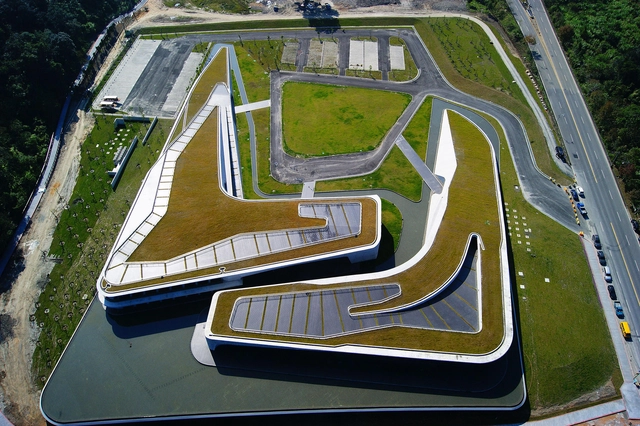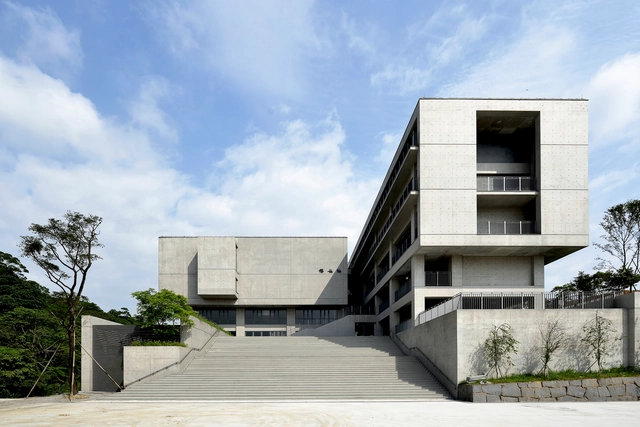-
ArchDaily
-
Taiwan
Taiwan
https://www.archdaily.com/776215/dn-innovacion-nil-visual-taste-very-space-international杨奡 - YANG Ao
https://www.archdaily.com/775659/wanhua-reception-center-cysdoKaren Valenzuela
https://www.archdaily.com/774525/yubaba-bathhouse-lrh-architect-and-associatesHan Zhang
https://www.archdaily.com/774118/richard-meier-reveals-residential-skyscraper-underway-in-taipeiKarissa Rosenfield
https://www.archdaily.com/773032/kaohsiung-american-school-mayu-architectsKaren Valenzuela
Videos
 Courtesy of mecanoo
Courtesy of mecanoo



 + 19
+ 19
Architects
Location
No. 7, Zhongzheng 1st Road, Lingya District, Kaohsiung City, Taiwan (ROC) 802
Area
141000.0 m2
Project Year
2016
Photographs
https://www.archdaily.com/772825/in-progress-in-progress-national-kaohsiung-center-for-the-arts-mecanooNico Saieh
https://www.archdaily.com/771071/regeneration-of-taoyuan-international-airport-terminal-1-norihiko-dan-and-associatesKaren Valenzuela
https://www.archdaily.com/771099/central-taiwan-innovation-campus-moea-bio-architecture-formosana-plus-noiz-architects杨奡 - YANG Ao
https://www.archdaily.com/771070/sun-moon-lake-administration-office-of-tourism-bureau-norihiko-dan-and-associatesKaren Valenzuela
https://www.archdaily.com/770223/mt-tung-yen-public-toliet-ambi-studioHan Zhang
https://www.archdaily.com/769893/dharma-drum-institute-of-liberal-arts-kris-yao-artechKaren Valenzuela
https://www.archdaily.com/642672/bow-yun-temple-studiobase-architectsCristian Aguilar
https://www.archdaily.com/642758/house-h-studiobase-architectsCristian Aguilar
https://www.archdaily.com/640973/advantech-linkou-campus-phase-1-j-j-pan-and-partnersDaniel Sánchez
https://www.archdaily.com/639812/raw-weijenberg-architectsKaren Valenzuela
https://www.archdaily.com/636727/my-secret-garden-yestudioKaren Valenzuela
https://www.archdaily.com/617663/prim4-hair-salon-yoma-designDaniel Sánchez
https://www.archdaily.com/613437/hua-nan-bank-headquarters-kris-yao-_-artechKaren Valenzuela














.jpg?1433550498&format=webp&width=640&height=580)
.jpg?1428624206&format=webp&width=640&height=580)
