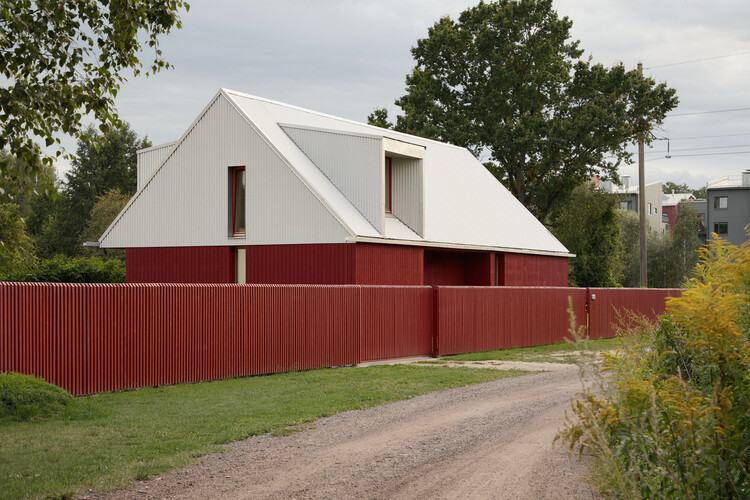
Latvia
Pavilion Within / Onlyonly Studio

-
Architects: Onlyonly Studio
- Area: 100 m²
- Year: 2025
-
Manufacturers: ALAN DEKO
-
Professionals: Rīgas nami
https://www.archdaily.com/1026549/pavilion-within-onlyonly-studioPilar Caballero
M\W House / space in

-
Architects: space in
- Area: 240 m²
- Year: 2023
-
Manufacturers: Flora, Focus-fireplaces, Labs Dizains, Riga Parket, mammalampa
-
Professionals: AB Clausen Latvia, RPRO
https://www.archdaily.com/1023683/m-w-house-space-inHadir Al Koshta
Dome Next Door Installation / Toms kampars + Hori_zonte + Jurgis Gečys + Antonella Amesberger

-
Architects: Antonella Amesberger, Hori_zonte, Jurgis Gečys, Toms kampars
- Area: 115 m²
- Year: 2024
https://www.archdaily.com/1021886/dome-next-door-toms-kampars-plus-hori-zonte-plus-jurgis-gecys-plus-antonella-amesbergerValeria Silva
UZV House / OAD - Open Architecture Design

-
Architects: OAD - Open Architecture Design
- Area: 260 m²
- Year: 2023
-
Manufacturers: Ferm Living, Bocci, Connox, HAY, PAA Bath
https://www.archdaily.com/1021231/uzv-house-oad-open-architecture-designHadir Al Koshta
Media Building of Riga Art and Media School / MADE arhitekti

-
Architects: MADE arhitekti
- Area: 1794 m²
- Year: 2021
-
Professionals: RERE būve
https://www.archdaily.com/1008869/media-building-of-riga-art-and-media-school-made-arhitektiValeria Silva
Daile Theatre Square Refurbishment / MADE arhitekti

-
Architects: MADE arhitekti
- Area: 15000 m²
- Year: 2023
-
Manufacturers: ABC Klinkergruppe, Brikers, Prefabrica, Vestre
https://www.archdaily.com/1008868/daile-theatre-square-refurbishment-made-arhitektiValeria Silva
AVOTI Timber Office Building in Lizums / MADE arhitekti

-
Architects: MADE arhitekti
- Area: 1086 m²
- Year: 2023
-
Manufacturers: HASSLACHER NORICA TIMBER, Arbo, CLT profi
-
Professionals: EIPB, RCI Gulbene, Ieva Skuja-Zelča
https://www.archdaily.com/1008867/avoti-timber-office-building-in-lizums-made-arhitektiValeria Silva
Manor Klaugu-Muizha / Totan Kuzembaev
https://www.archdaily.com/956139/manor-klaugu-muizha-totan-kuzembaevAndreas Luco
Science and Innovation Center VIZIUM / Audrius Ambrasas Architects

-
Architects: Audrius Ambrasas Architects
- Area: 6653 m²
- Year: 2022
-
Manufacturers: TECU®
https://www.archdaily.com/992754/science-and-innovation-center-vizium-audrius-ambrasas-architectsAndreas Luco
Mobile Pavilion Zvaigznaja KUBS / NOONSOON
https://www.archdaily.com/991843/mobile-pavilion-zvaigznaja-kubs-noonsoonPilar Caballero
Olympic Champion Maris Strombergs’ BMX Track / Balta Istaba

-
Architects: Balta Istaba
- Area: 15549 m²
- Year: 2019
-
Professionals: Celu comforts, Balta Istaba, Trendfor, Sanart, Buvuzraugi Lv
https://www.archdaily.com/989480/olympic-champion-maris-strombergs-bmx-track-balta-istabaPilar Caballero
House Pieneītes / Studio VIKSNE

-
Architects: Studio VIKSNE
- Area: 197 m²
- Year: 2021
-
Manufacturers: Freimans Timber Construction, Paint Eco, RB&B Mālmeistari, Solideco
https://www.archdaily.com/983143/house-pieneites-studio-viksnePilar Caballero
Cloud of Blue Mist Installation / Onlyonly Studio
https://www.archdaily.com/981167/cloud-of-blue-mist-installation-onlyonly-studioLuciana Pejić
Ogre Central Library and Marriage Registry / PBR Architects Bureau

-
Architects: PBR Architects Bureau
- Area: 2199 m²
- Year: 2021
-
Manufacturers: Atlas Concorde, HASSLACHER NORICA TIMBER, RHEINZINK, ADLER, Archicad, +11
-
Professionals: Karlis ltd., E.E.P Solutions ltd.
https://www.archdaily.com/981049/ogre-central-library-and-marriage-registry-pbr-architects-bureauBianca Valentina Roșescu
































































































