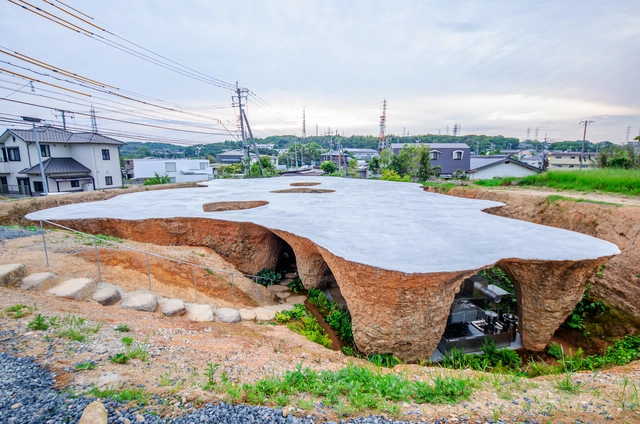-
ArchDaily
-
Japan
Japan
https://www.archdaily.com/989699/kokage-clinic-sai-architectural-design-office-plus-atiesHana Abdel
https://www.archdaily.com/989705/studio-tanta-mixed-use-building-taisei-design-planners-architects-and-engineersHana Abdel
https://www.archdaily.com/989654/stage1-kego-commercial-building-case-realHana Abdel
https://www.archdaily.com/989556/athletes-village-plaza-nikken-sekkeiBianca Valentina Roșescu
https://www.archdaily.com/989567/house-in-nemu-kkaa-ytaaBianca Valentina Roșescu
https://www.archdaily.com/989565/tamagawa-takashimaya-grand-patio-yuko-nagayama-and-associatesHana Abdel
https://www.archdaily.com/989402/leco-odd-salon-kfunaBianca Valentina Roșescu
https://www.archdaily.com/989411/domain-house-in-studioHana Abdel
https://www.archdaily.com/989260/kusugibashi-bridge-kengo-kuma-and-associatesHana Abdel
https://www.archdaily.com/989277/house-ymir-niimori-jamison-architectsHana Abdel
https://www.archdaily.com/987227/house-and-restaurant-junya-ishigami-plus-associatesHana Abdel
https://www.archdaily.com/989095/dolce-tacubo-patisserie-tadokoro-architectsHana Abdel
https://www.archdaily.com/988921/mito-city-shimoirino-health-promotion-center-mikami-architectsPilar Caballero
https://www.archdaily.com/988978/acb-living-co-working-space-and-cafe-lighthouseBianca Valentina Roșescu
https://www.archdaily.com/988979/suikazura-store-fathomBianca Valentina Roșescu
https://www.archdaily.com/988605/dentistry-in-the-forest-yya-yusuke-yoshino-architectsHana Abdel
https://www.archdaily.com/988594/toranomon-hills-tower-ingenhoven-architectsAndreas Luco
https://www.archdaily.com/988544/house-in-nagoya-takashi-okuno-and-associatesHana Abdel













