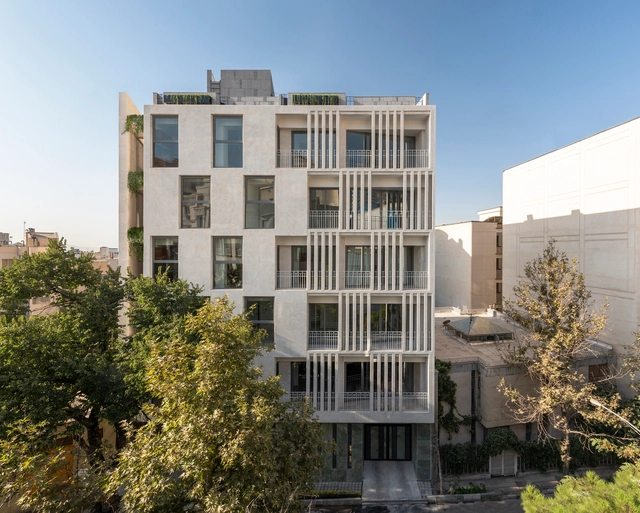-
ArchDaily
-
Tehran
Tehran: The Latest Architecture and News
https://www.archdaily.com/931790/jee-gallery-alborz-nazariHana Abdel
https://www.archdaily.com/975694/turbosealtech-new-incubator-and-office-building-new-wave-architectureHana Abdel
https://www.archdaily.com/974814/bricks-on-the-move-building-akaran-architectsAndreas Luco
https://www.archdaily.com/975052/hitra-office-and-commercial-building-hooba-designHana Abdel
https://www.archdaily.com/973942/rouyesh-dental-clinic-nokav-studioHana Abdel
https://www.archdaily.com/973565/setare-golestan-residential-building-zandigan-architectsHana Abdel
https://www.archdaily.com/971438/niayesh-office-building-bonnarq-architectschlsey
https://www.archdaily.com/971165/sabat-house-team-groupHana Abdel
https://www.archdaily.com/970496/new-plasco-commercial-building-krdsAndreas Luco
https://www.archdaily.com/966479/paeiz-6-residential-building-hamedartAndreas Luco
https://www.archdaily.com/966515/silk-tree-park-deaf-friendly-urban-park-ashrafi-and-zadHana Abdel
https://www.archdaily.com/961318/pransa-commercial-and-office-complex-dot-architectsHana Abdel
https://www.archdaily.com/960752/pardis-kahneh-apartments-building-keivani-architectsHana Abdel
https://www.archdaily.com/960577/malek-residential-building-hamid-reza-gozariyan-plus-link-officeAndreas Luco
https://www.archdaily.com/958411/blue-cube-office-gallery-darkefaza-design-studioHana Abdel
https://www.archdaily.com/958335/house-n-tdc-officeHana Abdel
https://www.archdaily.com/956970/newton-glasses-gallery-moein-nikaeen-plus-babak-nasirabadiHana Abdel
 © Mohammad Hassan Ettefagh
© Mohammad Hassan Ettefaghhttps://www.archdaily.com/953299/peykasa-office-building-hooba-designHana Abdel

















