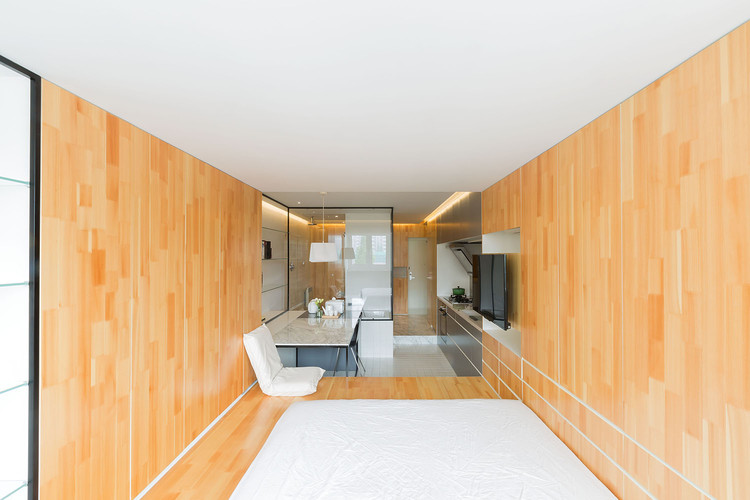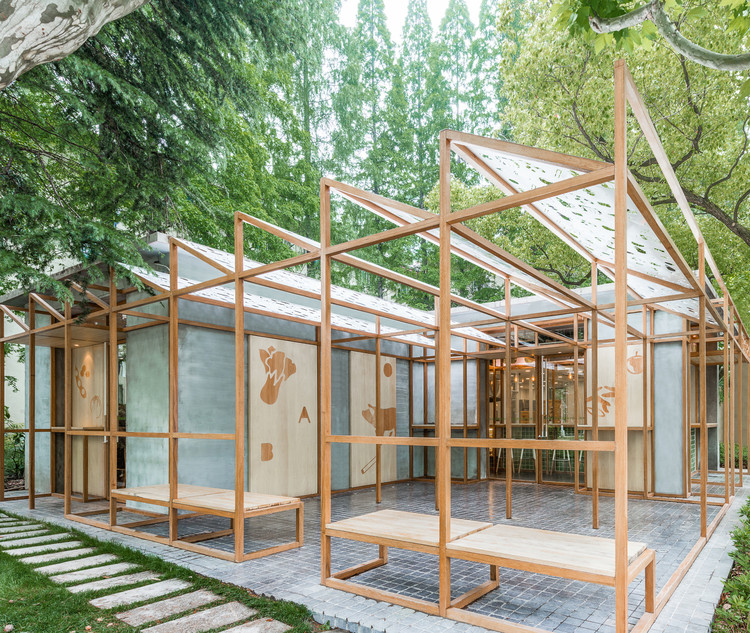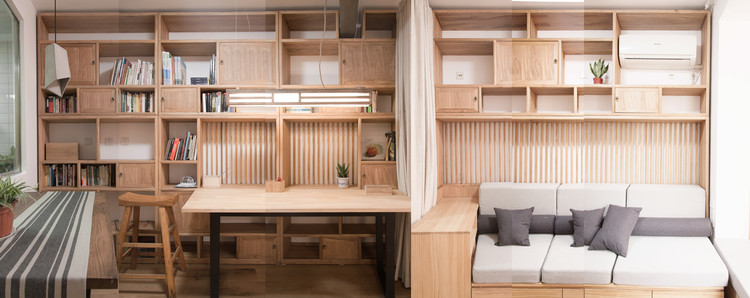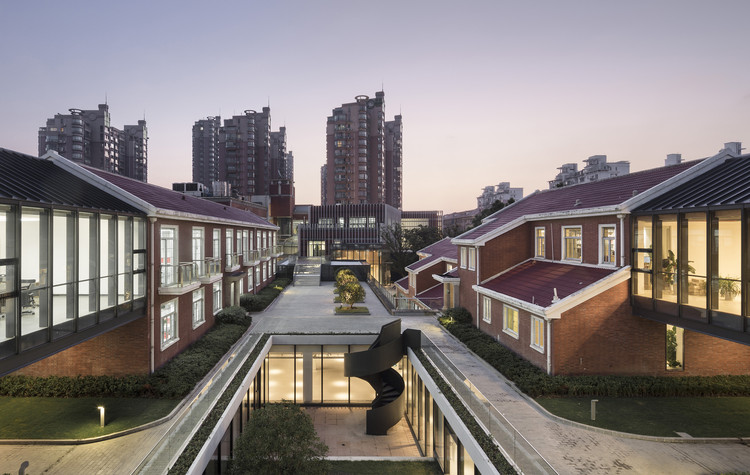
Shanghai: The Latest Architecture and News
JI-SHI Urban Harvest / Atelier INDJ

-
Architects: Atelier I-N-D-J
- Area: 446 m²
- Year: 2016
-
Professionals: Experience G, BianRen, YeMao, Talent Construction
https://www.archdaily.com/791360/ji-shi-urban-harvest-atelier-i-n-d-jDaniela Cardenas
A Traditional and Simple Chinese Home Design / Guo Donghai, Yan Linglin
https://www.archdaily.com/790063/a-traditional-and-simple-chinese-home-design-guo-donghai-yan-linglinHE Shen 何珅
Ceramic House / Archi-union
https://www.archdaily.com/790287/ceramic-house-archunion杨奡 - YANG Ao
One Person Gallery / Wutopia Lab

-
Architects: Wutopia Lab
- Area: 120 m²
- Year: 2016
-
Professionals: freelance decoration team
https://www.archdaily.com/790198/one-person-gallery-wutopia-labFernanda Castro
Xintai Warehouse Renovation / Kokaistudios
https://www.archdaily.com/789639/xintai-warehouse-architectural-renovation-kokaistudiosHE Shen 何珅
Design Wing / Coordination Asia
https://www.archdaily.com/789065/design-wing-coordination-asiaCristobal Rojas
Refurbishment of an Old Functional Replacement Building / UDG + SEU
https://www.archdaily.com/788787/refurbishment-of-an-old-functional-replacement-building-udg-plus-seuDaniela Cardenas
The R&D and innovative port of Anting International Automobile City, Site D / Atelier Deshaus
https://www.archdaily.com/788795/the-r-and-d-and-innovative-port-of-anting-international-automobile-city-site-d-atelier-deshausHE Shen 何珅
Poly ShowRoom / waa
https://www.archdaily.com/787418/poly-showroom-waa-we-architech-anonymous杨奡
Fengxian Civic Centre Canopy / Atelier GOM

-
Architects: Atelier GOM
- Area: 4213 m²
- Year: 2015
https://www.archdaily.com/786458/fengxian-civic-centre-canopy-atelier-gomHE Shen 何珅
Temporary Permanence Installation / Arup Associates

-
Architects: Arup Associates
- Area: 16 m²
- Year: 2016
https://www.archdaily.com/786564/urban-public-spatial-installation-arup-associates杨奡













































































_for_web.jpg?1463126727)
_for_web.jpg?1463126798)
_for_web.jpg?1463127390)























