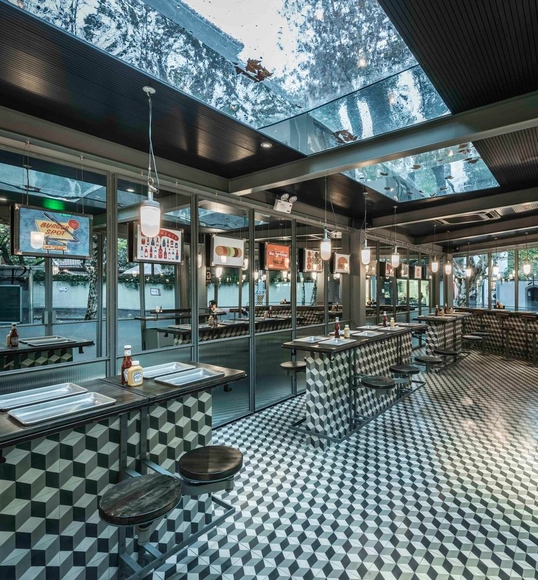
-
Architects: Muxin Design
- Area: 111 m²
- Year: 2016









schmidt hammer lassen architects has won an international competition to design a new home for the West Shanghai Workers’ Cultural Palace. This project has been a widely popular destination for Shanghai’s Labor Union workers and local community since it opened in 1959. The new proposal will include a theater, cinema, art and exhibition spaces, as well as office, sports facilities, commercial spaces, and a transportation hub -- all settled within the eight hectare site.


As part of the CA Group’s lecture series, “Architour”, co-founder of Hamonic+Masson & Associés, Jean-Christophe Masson, will give a lecture at 15:30 on October 30th at the Ablues Design Exhibition Auditorium in Shanghai. For 2013 through 2015, “Architour” has as its theme “New Force of Architecture – Leading Young Architects”: each year, the CA Group will select nine young, global leaders in architecture (four from Asia and five from the West) to lecture on topics that cross typologies and disciplines, from architectural design, urban planning to interior design. Sou Fujimoto, Hirata Akihisa, Christian Kerez and Thomas Heatherwick were the series’ first speakers.