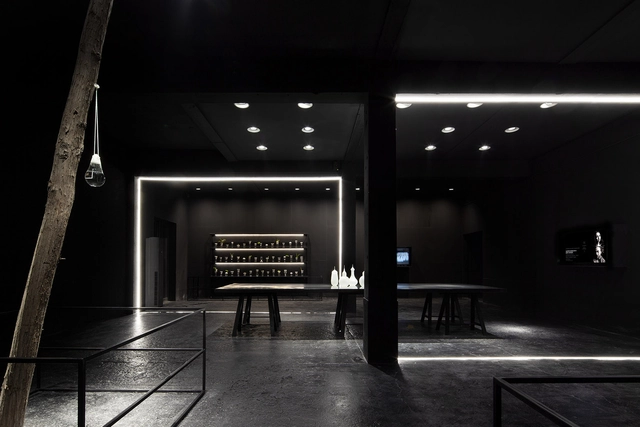
-
Architects: gmp Architects
- Area: 136540 m²
- Year: 2015
-
Professionals: Conceptlicht




Ennead Architects has designed a new research and development community for Shanghai. Located on the city's western edge, as part of a new district being planned around one of Shanghai’s largest future public parks, Taopu Sci-Tech City will be a vibrant and well connected research district that engages its context by establishing a multilayered pedestrian network.
“Our design goal was to create something greater than a single building; our goal was to create a memorable and connected civic district,” said Peter Schubert, a partner at Ennead International.



.jpg?1429675171&format=webp&width=640&height=580)

Ennead Architects has won an international competition to design the Shanghai Planetarium. The “celestial” design hopes to elevate the Shanghai Science and Technology Museum’s (SSTM) “scientific and technological capacity” while redefine the district Lingang upon its completion in 2018.
“Drawing inspiration form astronomical principles, our design strategy provides a platform for the experience of orbital motion, and utilizes that as a metaphorical reference and generator of form,” says Ennead Architects.



