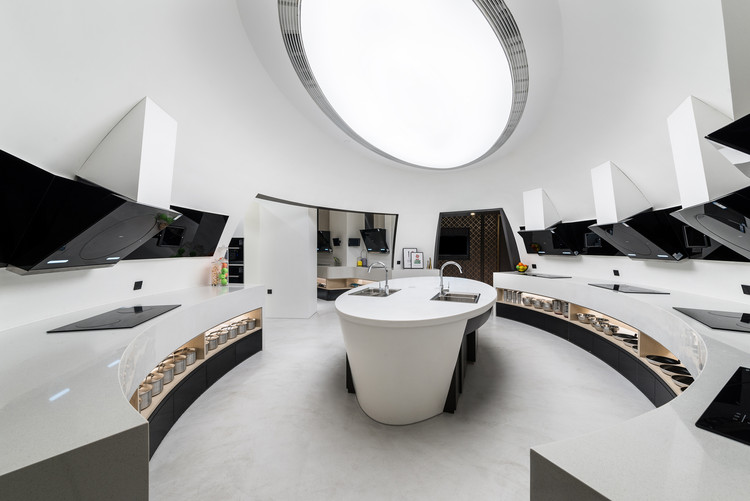-
ArchDaily
-
Shanghai
Shanghai: The Latest Architecture and News
https://www.archdaily.com/927824/tangcheng-middle-school-huajian-group-shanghai-architectural-design-and-research-institute舒岳康 - SHU Yuekang
https://www.archdaily.com/928305/west-bund-museum-david-chipperfield-architectsPaula Pintos
https://www.archdaily.com/928096/bridgelife-neighborhood-park-lab-d-plus-h舒岳康 - SHU Yuekang
https://www.archdaily.com/887757/we-plus-lab-fuxing-plaza-roarcrenew罗靖琳 - Jinglin Luo
https://www.archdaily.com/882827/a-house-within-thirteen-steps-limu-design-studio舒岳康 - SHU Yuekang
https://www.archdaily.com/927637/windows-and-doors-showroom-puju-plus-wuy舒岳康 - SHU Yuekang
https://www.archdaily.com/916429/l-and-m-design-labs-office-l-and-m-design-labCollin Chen
https://www.archdaily.com/927103/shanghai-thomas-school-tjad舒岳康 - SHU Yuekang
https://www.archdaily.com/926948/the-second-affiliated-school-of-new-jiangwan-of-fudan-university-tjadCollin Chen
https://www.archdaily.com/926871/models-in-model-wutopia-labCollin Chen
https://www.archdaily.com/926856/zhongshuge-minhang-store-x-plus-living舒岳康 - SHU Yuekang
https://www.archdaily.com/926618/hypocam-house-wutopia-lab舒岳康 - SHU Yuekang
https://www.archdaily.com/926336/tapa-tapa-restaurant-q-and-a-architecture-design-researchPilar Caballero
https://www.archdaily.com/925657/lighting-corridor-roarcrenewCollin Chen
https://www.archdaily.com/902243/shanghai-nanxiang-neighborhood-center-xyp-design-plus-technologyCollin Chen
https://www.archdaily.com/886287/my-dream-wedding-boutique-nong-studio舒岳康 - SHU Yuekang
https://www.archdaily.com/894591/culinary-origin-chu-studio罗靖琳 - Jinglin Luo
https://www.archdaily.com/917237/champion-center-atelier-z-plusCollin Chen







.jpg?1571659189&format=webp&width=640&height=580)
.jpg?1571206777&format=webp&width=640&height=580)



.jpg?1557999866&format=webp&width=640&height=580)