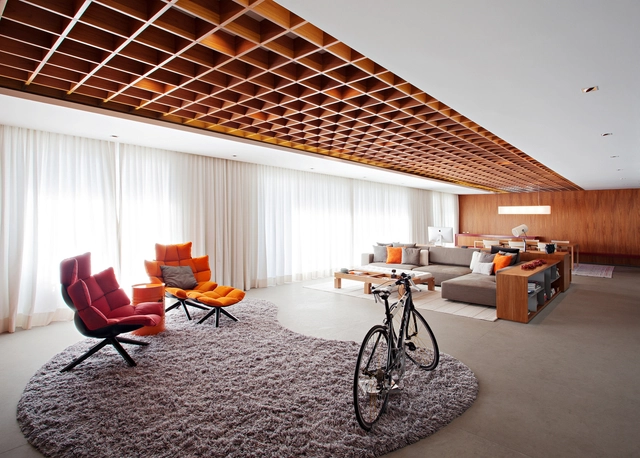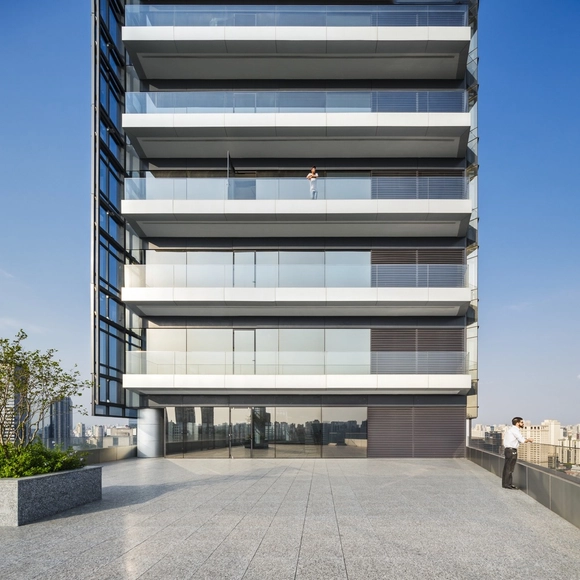
Sao Paulo: The Latest Architecture and News
C.J. House / Andrade Morettin Arquitetos Associados

-
Architects: Andrade Morettin Arquitetos Associados
- Area: 527 m²
- Year: 2013
-
Manufacturers: Concresteel, Tecno System, Vola
https://www.archdaily.com/867007/cj-house-andrade-morettin-arquitetos-associadosSabrina Leiva
Jardim Europa Apartment / Perkins&Will

-
Architects: Perkins&Will
- Area: 320 m²
- Year: 2015
-
Manufacturers: Assistec, Hayden, Itu mármores, Logitec, Lumini, +4
-
Professionals: Sm3, Lightworks
https://www.archdaily.com/803836/apartamento-jardim-europa-perkins-plus-willCristobal Rojas
GAF House / Jacobsen Arquitetura

-
Architects: Jacobsen Arquitetura
- Area: 1660 m²
- Year: 2016
-
Manufacturers: Lightworks, Oficina de Marcenaria, PYTHON ENGENHARIA, Snaldi, Vision Sec
-
Professionals: Alle Engenharia, Bonsai Paisagismo, Grau Engenharia, Leão & Associados
https://www.archdaily.com/801623/gaf-house-jacobsen-arquiteturaCristobal Rojas
São Paulo Corporate Towers / Pelli Clarke Pelli Architects + aflalo/gasperini arquitetos

-
Architects: Pelli Clarke Pelli Architects, aflalo/gasperini arquitetos
- Area: 257799 m²
- Year: 2016
-
Manufacturers: Deca, Glassec, Guardian Glass, La Fonte, Permasteelisa, +1
-
Professionals: Camargo Corrêa, Codeme
https://www.archdaily.com/799345/sao-paulo-corporate-towers-aflalo-gasperini-arquitetos-plus-pelli-clarke-pelli-architectsDaniela Cardenas
New Casa Triângulo / Metro Arquitetos Associados

-
Architects: Metro Arquitetos Associados
- Area: 450 m²
- Year: 2016
-
Manufacturers: Day Brasil, Permetal, Plurigoma, Stone
-
Professionals: Bonsai Paisagismo, Inner Engenharia, L2C Engenharia, Marcondes Ferraz Engenharia
https://www.archdaily.com/798314/new-casa-triangulo-metro-arquitetos-associadosCristobal Rojas
School in Alto de Pinheiros / Base Urbana + Pessoa Arquitetos

- Area: 796 m²
- Year: 2015
-
Professionals: Ita Construtora, Marcondes Ferraz Engenharia, Stec Engenharia
https://www.archdaily.com/796398/school-in-alto-de-pinheiros-base-urbana-plus-pessoa-arquitetosValentina Villa
KAA / Studio Arthur Casas

-
Architects: Studio Arthur Casas
- Area: 612 m²
- Year: 2008
-
Manufacturers: Brick Marmoraria, Casa Matriz, Casual Móveis Exteriores, Herança Cultural, Ibratin, +7
-
Professionals: Franco e Fortes, Tempstar, Construções Inis
https://www.archdaily.com/795671/kaa-studio-arthur-casasFlorencia Mena
CCF / GOAA - Gusmão Otero Arquitetos Associados

-
Architects: GOAA - Gusmão Otero Arquitetos Associados
- Area: 70 m²
- Year: 2015
-
Manufacturers: Brigato, Marcenaria Assis, Serralheria CYW
https://www.archdaily.com/794897/reforma-ccf-goaaDaniela Cardenas
CSF House / Felipe Hess Arquitetos

-
Architects: Felipe Hess Arquitetos
- Area: 800 m²
- Year: 2016
-
Manufacturers: Cia de Iluminação, Legno Marcenaria, Reka Iluminação
-
Professionals: Lacaz Broggin
https://www.archdaily.com/793461/csf-house-felipe-hessDaniela Cardenas
Modulo Rebouças / Dal Pian Arquitetos

-
Architects: Dal Pian Arquitetos
- Area: 6019 m²
- Year: 2016
-
Manufacturers: Atlas Schindler, Day Brasil, Deca, Eliane, Glassec, +12
-
Professionals: Apoio, Arqmate, Engeform, Gama Z Engenharia, Harmonia Acústica, +3
https://www.archdaily.com/793637/reboucas-office-building-dal-pian-arquitetosDaniela Cardenas
Berrini One / aflalo/gasperini arquitetos

-
Architects: aflalo/gasperini arquitetos
- Area: 63032 m²
- Year: 2009
-
Manufacturers: 3N Madeiras, Deca, Di Mármore, Diagrama Ar, E-Vertical, +12
https://www.archdaily.com/792900/berrini-one-aflalo-gasperini-arquitetosFlorencia Mena
Butanta House / LAB Arquitetos

-
Architects: LAB Arquitetos
- Area: 470 m²
- Year: 2013
-
Manufacturers: Celite, Deca, Suvinil
https://www.archdaily.com/790803/butanta-house-lab-arquitetosFlorencia Mena
Mandíbula / Sub Estúdio

-
Architects: Sub Estúdio
-
Professionals: Quitanda Urbana, Reprenc
https://www.archdaily.com/755098/mandibula-sub-estudioCristian Aguilar
Airport Pavilion / Spadoni AA
https://www.archdaily.com/791357/airport-pavilion-spadoni-aaDaniela Cardenas
Live Biz / Studio R
https://www.archdaily.com/791055/live-biz-studio-rVictor Delaqua
MLA House / Jacobsen Arquitetura

-
Architects: Jacobsen Arquitetura
- Area: 1490 m²
- Year: 2014
-
Professionals: Jacobsen Arquitetura, Studio Iluz
https://www.archdaily.com/790434/mla-house-bernardes-plus-jacobsen-arquiteturaFlorencia Mena
House in Butantã / 23 SUL Arquitetura

- Area: 153 m²
- Year: 2014
-
Manufacturers: Composite Estruturas Metálicas, PlacoArt, Vidraçaria Boa Nova
-
Professionals: 23 SUL Arquitetura, Oficina2mais, Empreiteira RRRocha
https://www.archdaily.com/789731/house-in-butanta-23-sulDaniela Cardenas











.jpg?1484916484)
.jpg?1484916412)
.jpg?1484916121)
.jpg?1484916138)








































































