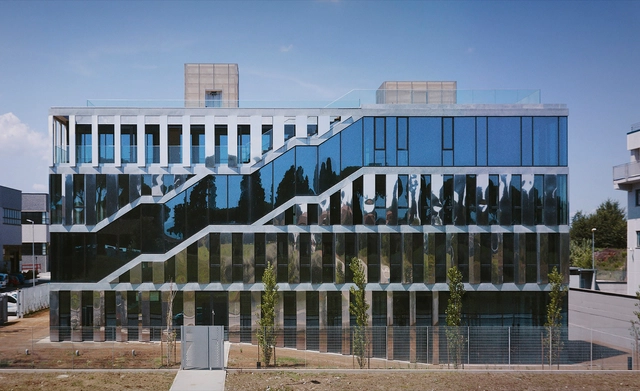
-
Architects: Carola Vannini Architecture
- Area: 200 m²
- Year: 2017
-
Manufacturers: Vibia, EDRA, Porcelanosa Grupo, Sciroccoh, Viabizzuno






Locked within Rome’s labyrinthine maze of narrow streets stands one of the most renowned buildings in the history of architecture. Built at the height of the Roman Empire’s power and wealth, the Roman Pantheon has been both lauded and studied for both the immensity of its dome and its celestial geometry for over two millennia. During this time it has been the subject of countless imitations and references as the enduring architectural legacy of one of the world’s most influential epochs.

Developed for an international planning and architectural competition, this proposed masterplan for the Città della Scienza by Vincent Callebaut Architectures, coffice - studio di architettura e urbanistica, and Studio d'Architettura Briguglio Morales fuses sustainability with history to propose a self-sufficient urban ecosystem in Italy. Operating on the principle of living facades, the Città della Scienza revitalizes the forgotten military district into a vibrant, continually regenerating living city.
Read on after the break for a closer look at the plan.


As one architectural scholar described it, Luigi Moretti’s 1950 Casa “Il Girasole” is “a bit of madness on the solidity of Roman walls.” [1] Yet, this clever apartment building in the heart of Rome is far from the work of a madman. Its subtle historical allusions and deliberately ambiguous composition betray the genius of the architect’s creative and analytical mind. Moretti, whose notable commissions include Villa La Saracena (1957), Montreal’s Stock Exchange Tower (1964), and the Watergate Complex (1971), achieves a complexity of form and materiality in “Il Girasole” that distinguishes the project from its mid-century contemporaries and has earned it recognition as one of the earliest forerunners of postmodern design.

MAXXI and Insula architettura e ingegneria with Based Architecture present “Cose Turche”, a conversation of six voices about Istanbul, aimed to recognize and trace the pulsating identity of a metropolis, which in its present metamorphosis is able to tell us about significant pieces of third millenium urban culture.



On Saturday September 7, at 6 pm at Ara Pacis Museum in Rome, CITYVISION, in partnership with NuFactory and OUTDOOR International Street Art Festival, will present Sick & Wonder / Best Act, the most important annual event curated by the roman based urban lab for contemporary architecture.

.jpg?1367262818&format=webp&width=640&height=580)

Taking place this Thursday, March 14th at the Sapienza, Università di Roma's School of Architecture, OBRA Architects' Pablo Castro and William O'Brien will be delivering the lecture where these two Rome Prize Fellows at the American Academy in Rome will discuss their research with Francesco Garofalo and Antonino Saggio. Pablo Castro's design direction at OBRA Architects has produced a body of award-winning projects: four AIANY Design Awards, 2008 ID Annual Design Review Award, and two 2004 Chicago Athenaeum American Architecture Awards. He is a 2006 NYFA Fellow in Architecture/Environmental Structures and a 2003 Society of Architectural Historians de Montëquin Senior Fellow.The lecture begins at 6:00pm. For more information, please visit here.