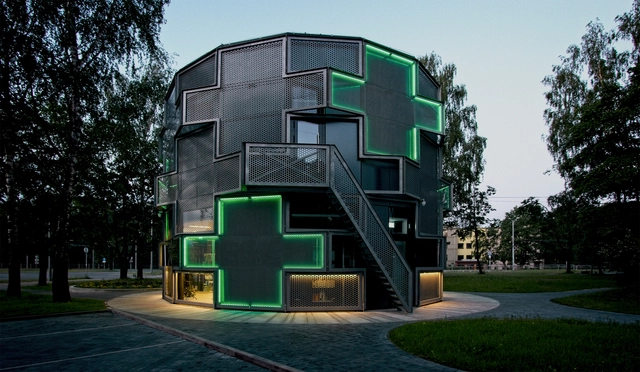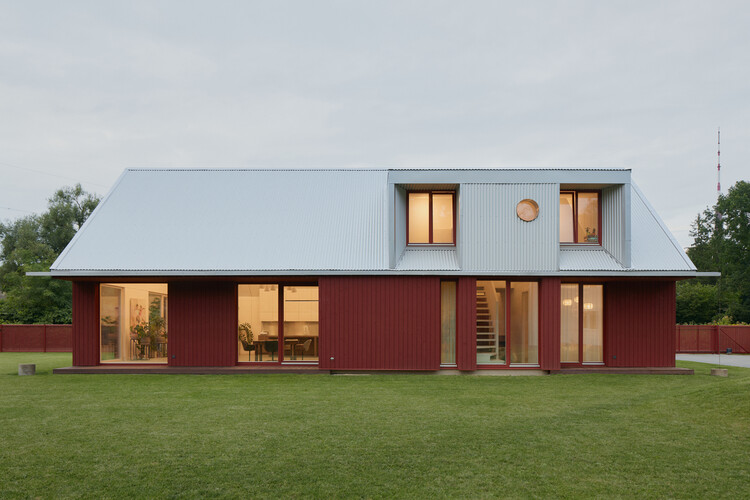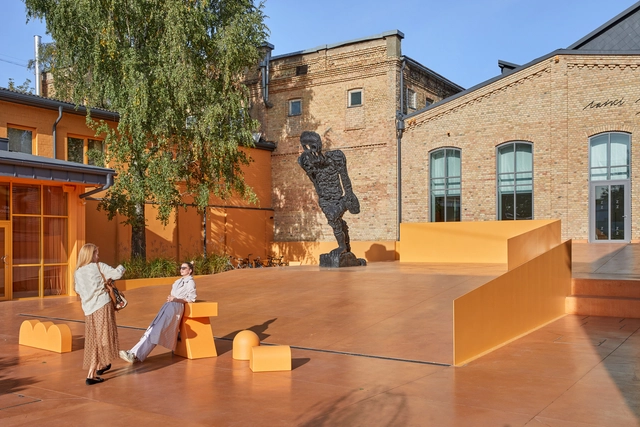
Riga: The Latest Architecture and News
Pavilion Within / Onlyonly Studio

-
Architects: Onlyonly Studio
- Area: 100 m²
- Year: 2025
-
Manufacturers: ALAN DEKO
-
Professionals: Rīgas nami
https://www.archdaily.com/1026549/pavilion-within-onlyonly-studioPilar Caballero
M\W House / space in

-
Architects: space in
- Area: 240 m²
- Year: 2023
-
Manufacturers: Flora, Focus-fireplaces, Labs Dizains, Riga Parket, mammalampa
-
Professionals: AB Clausen Latvia, RPRO
https://www.archdaily.com/1023683/m-w-house-space-inHadir Al Koshta
Dome Next Door Installation / Toms kampars + Hori_zonte + Jurgis Gečys + Antonella Amesberger

-
Architects: Antonella Amesberger, Hori_zonte, Jurgis Gečys, Toms kampars
- Area: 115 m²
- Year: 2024
https://www.archdaily.com/1021886/dome-next-door-toms-kampars-plus-hori-zonte-plus-jurgis-gecys-plus-antonella-amesbergerValeria Silva
Media Building of Riga Art and Media School / MADE arhitekti

-
Architects: MADE arhitekti
- Area: 1794 m²
- Year: 2021
-
Professionals: RERE būve
https://www.archdaily.com/1008869/media-building-of-riga-art-and-media-school-made-arhitektiValeria Silva
Daile Theatre Square Refurbishment / MADE arhitekti

-
Architects: MADE arhitekti
- Area: 15000 m²
- Year: 2023
-
Manufacturers: ABC Klinkergruppe, Brikers, Prefabrica, Vestre
https://www.archdaily.com/1008868/daile-theatre-square-refurbishment-made-arhitektiValeria Silva
Cloud of Blue Mist Installation / Onlyonly Studio
https://www.archdaily.com/981167/cloud-of-blue-mist-installation-onlyonly-studioLuciana Pejić
Mežaparks Open-Air Stage / Mailitis Architects + J. Pogas Birojs

-
Architects: J. Pogas Birojs, Mailitis Architects
- Area: 8933 m²
- Year: 2021
-
Manufacturers: iGuzzini, ADLER, AURESKOSKI, Foamglas, VALMIERA GLASS
-
Professionals: LVCT, Buvinzenieru konstruktoru biros, Strandeck
https://www.archdaily.com/981044/mezaparks-open-air-stage-mailitis-architects-plus-j-pogas-birojsLuciana Pejić
House of the Flying Trees / Open AD
https://www.archdaily.com/979087/house-of-the-flying-trees-open-adLuciana Pejić
Ziemeli Holiday Home on the Baltic Sea Coast / Open AD

-
Architects: Open AD
- Year: 2021
-
Manufacturers: Ruukki, Brikers, Flora, Kates Plates, LAT MET
-
Professionals: JK Flooring, Galantus Gardens
https://www.archdaily.com/973133/ziemeli-holiday-home-on-the-baltic-sea-coast-open-adAndreas Luco
Pharmacy on Dzirciema Street / Substance

-
Architects: Substance
- Area: 222 m²
- Year: 2020
-
Manufacturers: Reynaers Aluminium, Alucobond
-
Professionals: Gaismas Projektu Darbnīca
https://www.archdaily.com/957123/pharmacy-on-dzirciema-street-substanceValeria Silva
Riverbreeze Residence / DIDRIHSONS UN DIDRIHSONS

-
Architects: DIDRIHSONS UN DIDRIHSONS
- Area: 14060 m²
- Year: 2018
-
Manufacturers: Atlas Schindler, Laminam, Neobond, Reckli, Schuco, +1
-
Professionals: AAEKK consulting, SIA, LatPro Ltd., SIA, Efiko, SIA, VPM Latvia, Alps ainavu darbnica, SIA, +2
https://www.archdaily.com/957125/riverbreeze-residence-didrihsons-un-didrihsonsValeria Silva
ZUZEUM Multifunctional Art Center / Annvil
https://www.archdaily.com/950428/zuzeum-multifunctional-art-center-annvilPaula Pintos
G(U)ARDEN Vertical Urban Garden / Annvil
https://www.archdaily.com/948897/g-u-arden-vertical-urban-garden-annvilAndreas Luco
House With Four Roofs / GAISS
https://www.archdaily.com/939584/house-with-four-roofs-gaissValeria Silva
Hanzas Perons Cultural Center / Reinis Liepins + Sudraba Arhitektūra

-
Architects: Reinis Liepins, Sudraba Arhitektūra
- Area: 4426 m²
- Year: 2019
-
Manufacturers: RHEINZINK
-
Professionals: Madara Lezdina, Girts Runis & Sudraba Arhitektūra
https://www.archdaily.com/933174/hanzas-perons-cultural-center-sudraba-arhitekturaPaula Pintos
Club Central Residence / Open AD + TECTUM

- Area: 2000 m²
- Year: 2015
-
Manufacturers: Andreu World, B&B Italia, ARTE LE CORBUSIER, Antoni Arola, Armourcoat, +1
https://www.archdaily.com/902840/club-central-residence-open-ad-plus-tectumMartita Vial della Maggiora
































































































