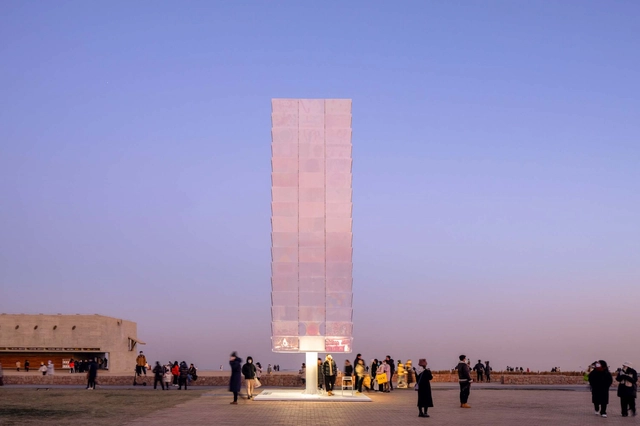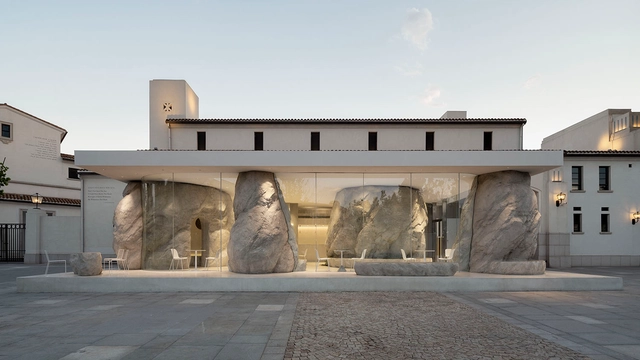-
ArchDaily
-
Qinhuangdao
Qinhuangdao: The Latest Architecture and News
https://www.archdaily.com/1034923/aranya-north-shore-community-sports-center-atelier-xukPilar Caballero
https://www.archdaily.com/1031906/youyi-bay-community-mi-casa-su-casa-club-hotel-and-juanzong-apartment-genarchitectsAndreas Luco
https://www.archdaily.com/1026040/habitat-qinhuangdao-phase-ii-safdie-architectsValeria Silva
https://www.archdaily.com/1009281/chapel-of-music-vector-architectsAndreas Luco
https://www.archdaily.com/1003238/juanzong-books-and-eureka-touring-library-at-aranya-genarchitectsCollin Chen
https://www.archdaily.com/1002658/aranya-hidden-place-hotel-plat-asiaCollin Chen
https://www.archdaily.com/998205/the-lighthouse-of-wishes-vector-architectsCollin Chen
https://www.archdaily.com/998208/falling-hours-biadCollin Chen
https://www.archdaily.com/973435/zolaism-cafe-blue-architecture-studioXiaohang Hou
https://www.archdaily.com/990897/harmay-aranya-aim-architectureCollin Chen
 © CreatAR Images
© CreatAR Images



 + 40
+ 40
-
- Area:
1272 m²
-
Year:
2022
-
Professionals:
Sino-Ocean Decoration Engineering Co., Ltd., BG&E Façade Technology (shanghai) Co., Ltd., Tianjin Dongfang Haichuan Door Window and Curtain Wall Joint-stock Co., Ltd., Zhongtian Construction Group Co., Ltd., Beijing Sino-Ocean Landscape Design Institute Co., Ltd., +2
https://www.archdaily.com/986300/monologue-art-museum-wutopia-labCollin Chen
https://www.archdaily.com/972523/kennels-atelier-gomCollin Chen
https://www.archdaily.com/971299/aranya-theatre-tao-trace-architecture-officeCollin Chen
https://www.archdaily.com/971379/the-aranya-jin-sheng-long-restaurant-studio-norCollin Chen
https://www.archdaily.com/966041/1402-coffee-shop-in-aranya-blue-architecture-studioYu Xin Li
https://www.archdaily.com/884609/aranya-ideas-camp-atelier-teamminus舒岳康
https://www.archdaily.com/946735/beibei-holiday-bsc-marine-base-benjai-architecture罗靖琳 - Jinglin Luo
https://www.archdaily.com/946430/sweet-and-taste-y-space罗靖琳 - Jinglin Luo











.jpg?1637839668)




