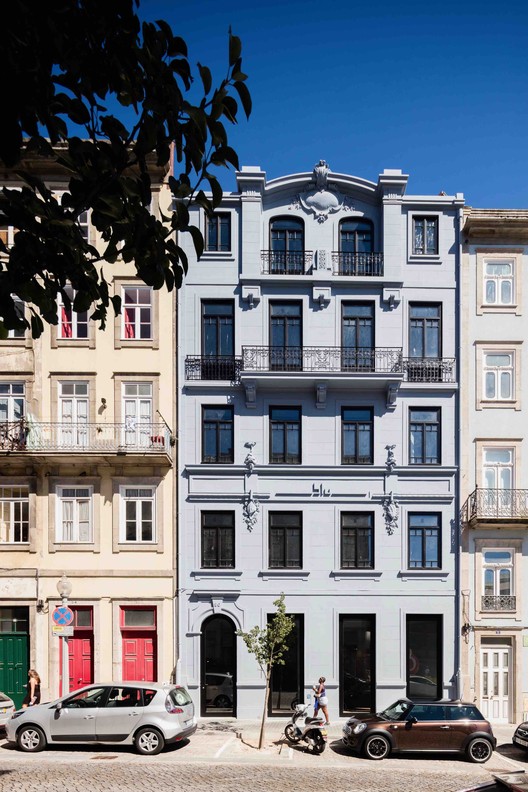
Porto: The Latest Architecture and News
House In Rua do Paraíso / fala
https://www.archdaily.com/891928/house-in-rua-do-paraiso-fala-atelierDaniel Tapia
Visconde Setúbal House / Alessandro Pepe Arquitecto
.jpg?1550676956&format=webp&width=640&height=580)
-
Architects: Alessandro Pepe Arquitecto
- Area: 360 m²
- Year: 2016
-
Manufacturers: CIN, Cinca, Efapel, Equation, Ofa, +2
https://www.archdaily.com/891740/visconde-setubal-house-alessandro-pepe-arquitectoDaniel Tapia
House in Oporto, Serralves / João Vieira de Campos

-
Architects: João Vieira de Campos
- Area: 280 m²
- Year: 2017
-
Manufacturers: Cozinha, Peças sanitárias, Sosoares
https://www.archdaily.com/891487/house-in-oporto-serralves-joao-vieira-de-camposRayen Sagredo
Vitória 225 / Paulo Freitas e Maria João Marques Arquitectos

-
Architects: Paulo Freitas e Maria João Marques Arquitectos
- Area: 197 m²
- Year: 2016
-
Manufacturers: panoramah!®, BRUMA
https://www.archdaily.com/889841/vitoria-225-paulo-freitas-e-maria-joao-marques-arquitectosRayen Sagredo
Prudêncio Studio / Diogo Aguiar Studio + Andreia Garcia Architectural Affairs

-
Architects: Andreia Garcia Architectural Affairs, Diogo Aguiar Studio
- Area: 76 m²
- Year: 2017
-
Professionals: RDC
https://www.archdaily.com/889977/prudencio-studio-diogo-aguiar-studio-plus-andreia-garcia-architectural-affairsRayen Sagredo
Garden Pavilion in Museu de Serralves / Diogo Aguiar Studio
https://www.archdaily.com/888594/garden-pavilion-in-museu-de-serralves-diogo-aguiar-studioCristobal Rojas
Start / Diogo Aguiar Studio

-
Architects: Diogo Aguiar Studio
- Year: 2017
https://www.archdaily.com/888553/start-diogo-aguiar-studioCristobal Rojas
BLU / dEMM arquitectura
https://www.archdaily.com/883370/blu-demm-arquitecturaCristobal Rojas
Blip | Porto Nascente / Inception Architects Studio

-
Architects: Inception Architects Studio
- Area: 5800 m²
- Year: 2016
-
Manufacturers: Forbo Flooring Systems, ALLURA, Sanindusa
-
Professionals: Cividaco
https://www.archdaily.com/885526/blip-porto-nascente-inception-architects-studioDaniel Tapia
Serralves Pavilion / FAHR 021.3
https://www.archdaily.com/886074/serralves-pavilion-fahr-02Rayen Sagredo
Camões House / Pedro Ferreira Architecture Studio

-
Architects: Pedro Ferreira Architecture Studio
- Area: 206 m²
- Year: 2017
-
Manufacturers: CIN, Primus Vitória, Sanitana
-
Professionals: Axisarte
https://www.archdaily.com/885978/camoes-house-pedro-ferreira-architecture-studioRayen Sagredo
House S / ATKA arquitectos

-
Architects: ATKA arquitectos
- Area: 187 m²
- Year: 2017
https://www.archdaily.com/885597/house-s-atka-arquitectosDaniel Tapia
Mão Esquerda Vintage Store / Gustavo Guimarães

-
Architects: Gustavo Guimarães
- Area: 22 m²
- Year: 2017
https://www.archdaily.com/885178/mao-esquerda-vintage-store-gustavo-guimaraesDaniel Tapia
Liquid Pavillion / depA

-
Architects: depA
- Area: 35 m²
- Year: 2017
-
Professionals: Otiima Art Works
https://www.archdaily.com/885114/liquid-pavillion-depaDaniel Tapia
Serralves’ Pavilion / fala
https://www.archdaily.com/882799/serralves-pavilion-fala-atelierRayen Sagredo
Casa dos Pátios / PF Architecture Studio

-
Architects: PF Architecture Studio
- Area: 817 m²
- Year: 2017
-
Manufacturers: Recer, Sanitana
https://www.archdaily.com/881241/casa-dos-patios-pf-architecture-studioCristobal Rojas
House in Porto / Paula Santos

-
Architects: Paula Santos Arquitectura
- Area: 245 m²
- Year: 2007
https://www.archdaily.com/880794/house-in-porto-paula-santosCristobal Rojas







.jpg?1550676893)
.jpg?1550676981)
.jpg?1550677228)
.jpg?1550676938)
.jpg?1550676956)















































































