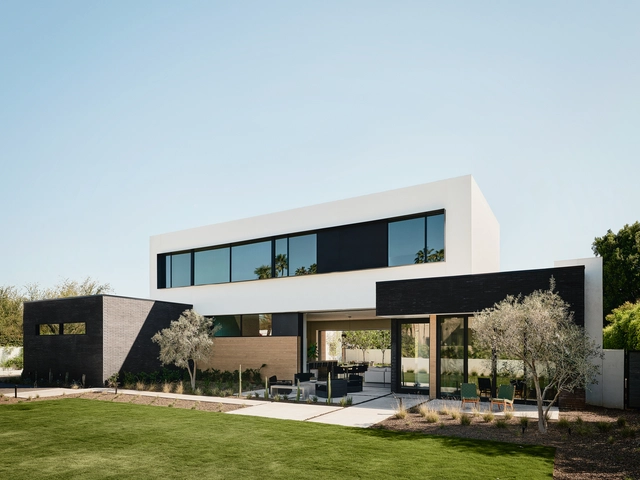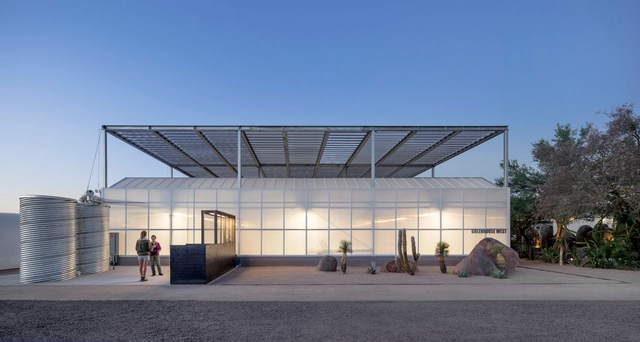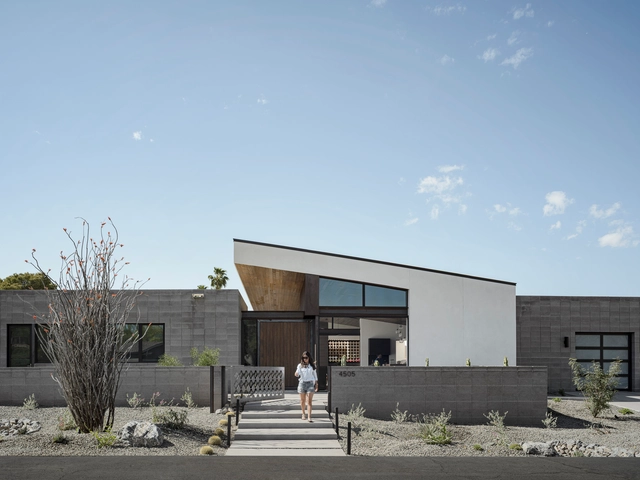ArchDaily
Phoenix
Phoenix: The Latest Architecture and News
January 21, 2025
https://www.archdaily.com/1025873/the-hideaway-on-palm-benjamin-hall-design Andreas Luco
June 30, 2024
https://www.archdaily.com/1018098/southwest-breast-and-aesthetics-medical-office-wendell-burnette-architects Hadir Al Koshta
June 17, 2024
https://www.archdaily.com/1017724/charmed-house-the-ranch-mine Pilar Caballero
June 07, 2024
https://www.archdaily.com/1017383/silo-house-kaiserworks Pilar Caballero
June 26, 2023
https://www.archdaily.com/1002818/arizona-state-university-health-futures-center-co-architects Andreas Luco
May 21, 2023
https://www.archdaily.com/1001260/white-dates-house-the-ranch-mine Hadir Al Koshta
January 20, 2023
https://www.archdaily.com/965545/echo-canyon-residence-kendle-design-collaborative Alexandria Bramley
December 14, 2022
https://www.archdaily.com/969433/hazel-hare-center-for-plant-science-180-degrees-design-plus-build-plus-colab-studio Andreas Luco
June 16, 2021
https://www.archdaily.com/963459/big-top-house-the-ranch-mine Andreas Luco
April 02, 2021
https://www.archdaily.com/959308/casita-house-the-ranch-mine Valeria Silva
January 30, 2021
https://www.archdaily.com/955397/matsumura-haver-house-remodel-wendell-burnette-architects Valeria Silva
January 22, 2021
https://www.archdaily.com/955497/foo-house-the-ranch-mine Andreas Luco
September 18, 2020
https://www.archdaily.com/947602/studio-1334-debartolo-architects Valeria Silva
September 16, 2020
https://www.archdaily.com/947727/o-asis-house-the-ranch-mine Andreas Luco
August 27, 2020
https://www.archdaily.com/946245/shinglebox-extension-benjamin-hall-design Pilar Caballero
August 08, 2020
https://www.archdaily.com/944595/local-nomad-shop-s-p-a-c-e-bureau Andreas Luco
June 23, 2020
ASU Greek Village, study. Rendering by Studio Ma.
Join us for a discussion of how university leaders are working toward enhancing the value of each student's learning experience and institutional life in higher education, with a focus on social equity.
https://www.archdaily.com/942307/equity-matters-leadership-summit-ensuring-inclusive-resiliency-on-our-campuses-after-the-pandemic Rene Submissions
June 20, 2020
© Bill Timmerman + 16
Area
Area of this architecture project
Area:
120000 ft²
Year
Completion year of this architecture project
Year:
2019
Manufacturers
Brands with products used in this architecture project
Manufacturers: AutoDesk Lumion Acker-Stone , Bell Steel , Carlson Glass , +9 Concrete Collaborative , Eti , Guildworks , Jones Signage , Kovach , McNeel , Oldcastle APG , Trimble , Tyssen-Krupp -9
https://www.archdaily.com/938448/arizona-center-gensler Andreas Luco

















