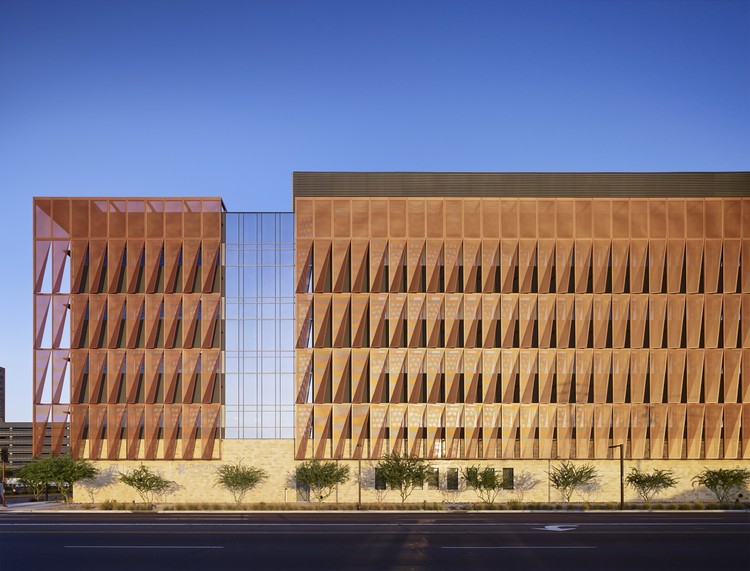
-
Architects: The Ranch Mine
- Area: 4491 ft²
- Year: 2018
-
Manufacturers: Cosentino, Western Window Systems, Miele, Durango Stone, Wilsonart
-
Professionals: Koss Design+Build













Within a decade, the city of Phoenix, Arizona will transform a 32-acre downtown urban park into a vibrant cultural hub. Spanning over one half mile of U.S. Interstate Highway 10, the recently-approved, competition-winning masterplan was envisioned by New York's !melk and locally based WEDDLE GILMORE black rock studio.
More on the masterplan, after the break...

Taking place October 24-26 at the Phoenix Art Museum, the AIA Women’s Leadership Summit 2013 consists of a 2-day, 5 to 6 session event that gathers voices of architects serving in various leadership roles, including, principals, educators, owners, designers, environmentalists and innovators, in an intimate setting to discuss the challenges and opportunities for women practicing architecture today. The Summit strives to engage speakers and attendees in an open, conversational setting to share both personal and work experiences toward positive contributions through the practice of architecture. To register, and for more information, please visit here.


