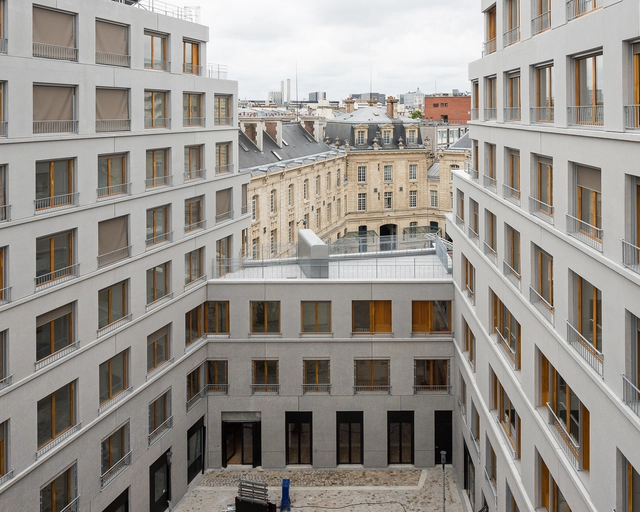-
ArchDaily
-
Paris
Paris: The Latest Architecture and News
https://www.archdaily.com/968915/housing-and-ateliers-in-rue-polonceau-yua-studio-darchitecturePaula Pintos
 © Giame Meloni
© Giame Meloni-
- Area:
1300 m²
-
Year:
2021
-
https://www.archdaily.com/967832/marx-dormoy-apartments-barrault-pressaccoAndreas Luco
https://www.archdaily.com/967323/apartment-building-and-nursery-school-lacroix-chessexAlexandria Bramley
https://www.archdaily.com/967487/villa-m-triptyque-architectureSusanna Moreira
https://www.archdaily.com/966282/living-on-the-roof-rotunnojustmanAlexandria Bramley
https://www.archdaily.com/964701/resource-centre-fabrique-230-wao-architecturePilar Caballero
https://www.archdaily.com/964617/off-white-flagship-store-paris-amoAlexandria Bramley
https://www.archdaily.com/964075/restructuring-of-office-building-m-vilo-bach-architecturePaula Pintos
https://www.archdaily.com/963774/la-samaritaine-sanaa-plus-lagneau-architectes-plus-francois-brugel-architectes-associes-plus-sra-architectesHana Abdel
https://www.archdaily.com/962890/14-social-housing-units-mobile-architectural-officePaula Pintos
https://www.archdaily.com/962758/carnavalet-museum-snohettaPaula Pintos
https://www.archdaily.com/962286/la-bourse-de-commerce-tadao-ando-architect-and-associates-plus-nem-architectes-plus-pierre-antoine-gatierHana Abdel
https://www.archdaily.com/960089/la-poste-du-louvre-renovation-dominique-perrault-architectePaula Pintos
https://www.archdaily.com/959543/we-are-knitters-store-mazumdar-bravoClara Ott
https://www.archdaily.com/959420/kiosk-eiffel-franklin-azzi-architecturePaula Pintos
https://www.archdaily.com/958841/r-plus-1-gaite-lyrique-meeting-space-jean-benoit-vetillard-architectureValeria Silva
https://www.archdaily.com/957455/habib-bourguiba-hall-explorations-architectureValeria Silva
https://www.archdaily.com/957165/jean-moulin-atelier-house-atelier-neaPaula Pintos

















