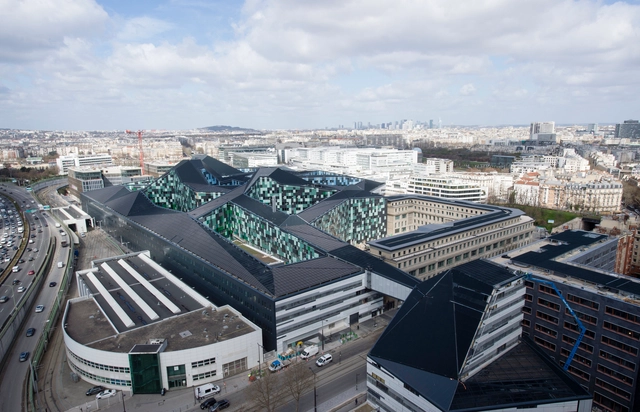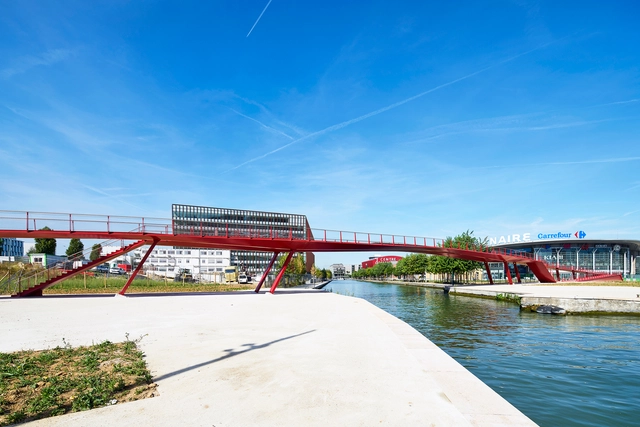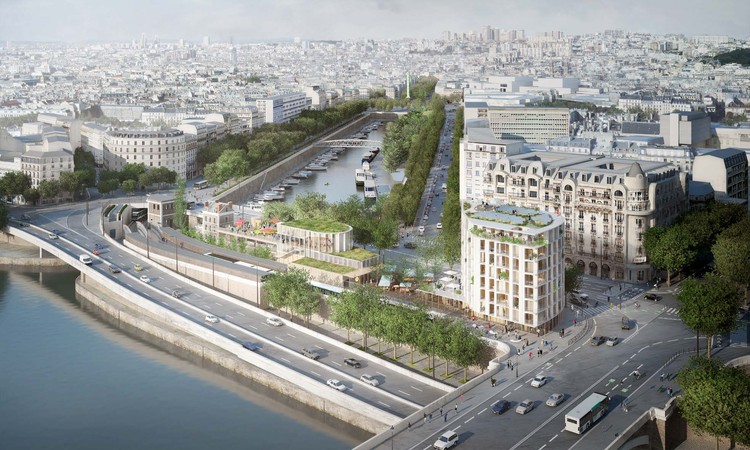
Paris: The Latest Architecture and News
House of Ile-de-France / ANMA
City Hotel Paris / Hardel Le Bihan Architectes

-
Architects: Hardel Le Bihan Architectes
- Area: 6581 m²
- Year: 2017
-
Manufacturers: Forbo Flooring Systems, Saloni, Ardex, EGE, Lamp Lighting, +2
-
Professionals: Legendre, EVP, Igrec Ingénierie, Lasa
New Ministry of Defense in Paris / ANMA

-
Architects: ANMA
- Area: 17000 m²
- Year: 2015
-
Manufacturers: Geggus
-
Professionals: Socotec, Acoustique & Conseil, Apex, LOCOMOTION, Bouygues Bâtiment, +4
Paris Courthouse / Renzo Piano Building Workshop

-
Architects: Renzo Piano Building Workshop
- Area: 62000 m²
- Year: 2017
-
Professionals: SETEC Bâtiment, Berim, Setec, Eléments Ingénieries, RFR, +11
Millénaire Footbridge / Explorations Architecture

-
Architects: Explorations Architecture
- Year: 2016
-
Manufacturers: ACQPA, SILL
-
Professionals: TERRELL
Competition-Winning Paris Office Park Design to Reintroduce Play into the Workplace

Dutch Firms Team RAU, SeARCH, and karres +brands have been named as one of the winners of the Inventons la Metropole de Grand Paris, the largest European competition for city planning, architecture and public space. Their project, Triango, reinvents Paris’ Triangle de Gonesse into a dynamic and lively business park which promotes sustainability in every sense of the word.
Coallia - Residence and Social Restaurant / Peripheriques Architectes

-
Architects: Peripheriques Architectes
- Area: 4477 m²
- Year: 2017
-
Manufacturers: Terreal
Mercadet / Verdier + Rebiere architects + F. Commerçon architect

-
Architects: F. Commerçon architect, Verdier + Rebiere architects
- Area: 1280 m²
- Year: 2016
-
Manufacturers: Lookmetal
AD Classics: Paris Métro Entrance / Hector Guimard

Scattered throughout the streets of Paris, the elegant Art Nouveau entrances to the Métropolitain (Métro) subway system stand as a collective monument to the city’s Belle Époque of the late 19th and early 20th Centuries. With their sinuous ironwork patterned after stylized plants, the Métro entrances now count among the most celebrated architectural emblems of the city; however, due to the city’s wariness in the face of industrialization and architect Hector Guimard’s decision to utilize a then-novel architectural aesthetic, it would take decades before the entrances would earn the illustrious reputation that they now enjoy.
Catacombs of Paris Entrance / YOONSEUXarchitectes

-
Architects: YOONSEUXarchitectes
- Area: 250 m²
- Year: 2017
-
Manufacturers: Saint-Gobain, Corian, Zumtobel
-
Professionals: Cap Ingelec
SO-IL + laisné roussel Win Competition for Innovative Riverfront Development in Paris

SO-IL and Laisné Roussel architects have been selected as the winners of an international competition to design a new masterplan for Place Mazas in Paris. Titled L’Atelier de l’Arsenal, the proposal seeks to integrate the historic fabric of the site into a new, flexible urban strategy organized around a variety of new buildings and public spaces.
Loft L / jbmn architectes

-
Architects: jbmn architectes
- Area: 80 m²
- Year: 2014
Pigalle Duperré / Ill-Studio

-
Architects: Ill-Studio
- Area: 480 m²
- Year: 2017
Porte Marguerite de Navarre / 169 architecture

-
Architects: 169 architecture
- Area: 320 m²
- Year: 2017
-
Manufacturers: Guardian Glass, STABALUX, sammode
LET’s RIDE Lafayette / DAS-studio

-
Architects: DAS-studio
- Area: 260 m²
- Year: 2017
Whisky Bar / jbmn architectes

-
Architects: jbmn architectes
- Area: 210 m²
- Year: 2017
-
Manufacturers: Europole, Flos, Zumtobel
Be Open / Brenac & Gonzalez & Associés
Stefan_Tuchila_16_K3_7217.jpg?1496990500&format=webp&width=640&height=580)
-
Architects: Brenac & Gonzalez & Associés
- Area: 9630 m²
- Year: 2016
-
Manufacturers: Mermet
-
Professionals: AVLS, BATIPLUS, CSB, TERELL Groupe, TN+
















































































Stefan_Tuchila_06_K3_6206.jpg?1496990378)
Stefan_Tuchila_58_K3_7768.jpg?1496991138)

Stefan_Tuchila_30_K3_5030.jpg?1496990776)
Stefan_Tuchila_16_K3_7217.jpg?1496990500)





