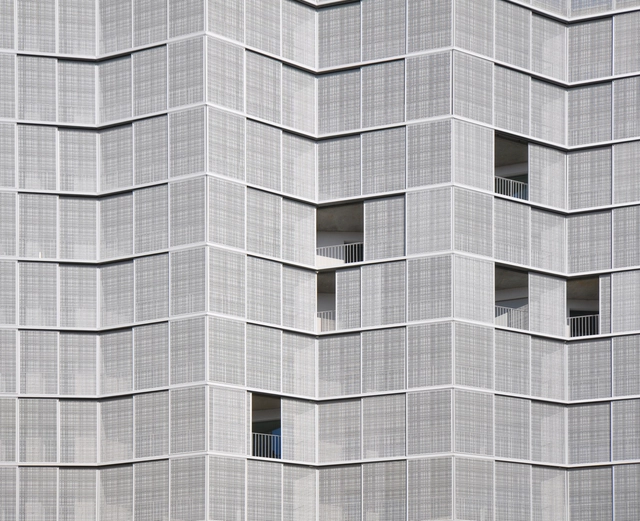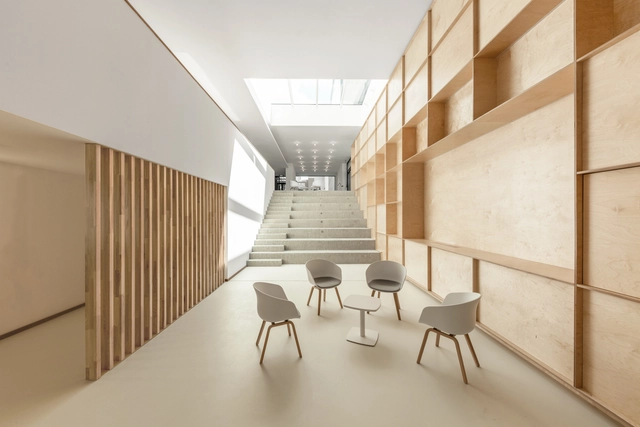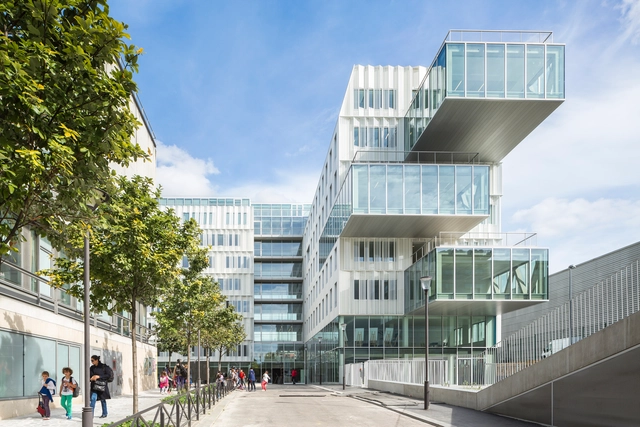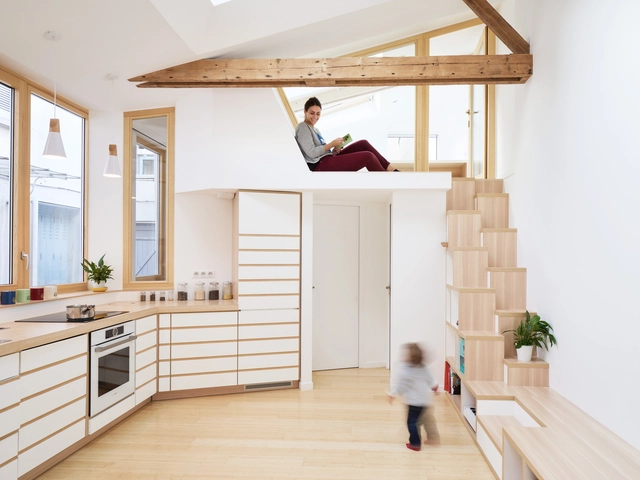
-
Architects: PCA-STREAM
- Area: 18879 m²
- Year: 2018
-
Manufacturers: Kvadrat, Philipps, ROCAMAT, Silvera, Tai Ping









In March 1972, an article in The Architectural Review proclaimed that this structure was “probably the best building in Paris since Le Corbusier’s Cité de Refuge for the Salvation Army.”[1] The article was, of course, referring to Brazilian architect Oscar Niemeyer’s first project in Europe: the French Communist Party Headquarters in Paris, France, built between 1967 and 1980. Having worked with Le Corbusier on the 1952 United Nations Building in New York and recently finished the National Congress as well as additional iconic government buildings in Brasilia, Niemeyer was no stranger to the intimate relationship between architecture and political power.[2]

.jpg?1521431570)

