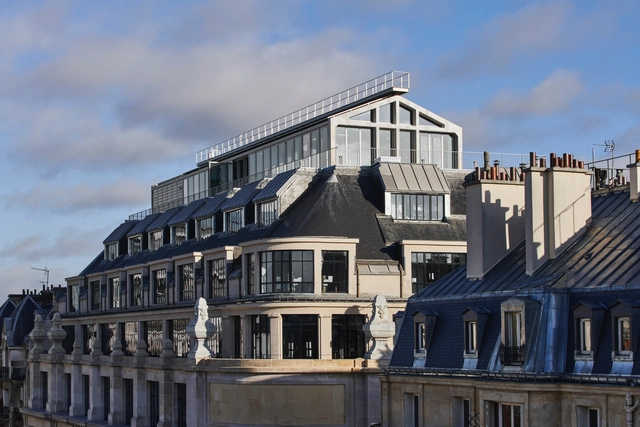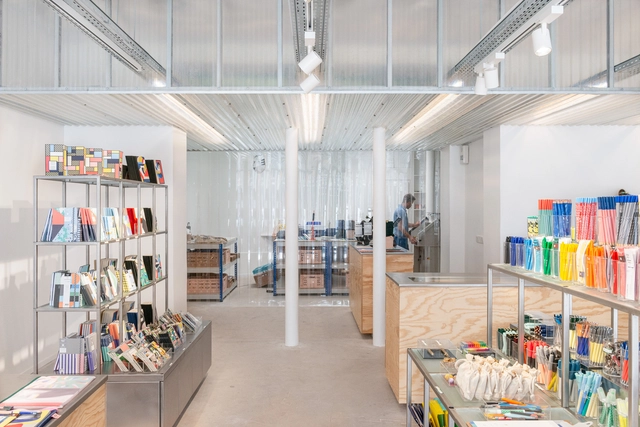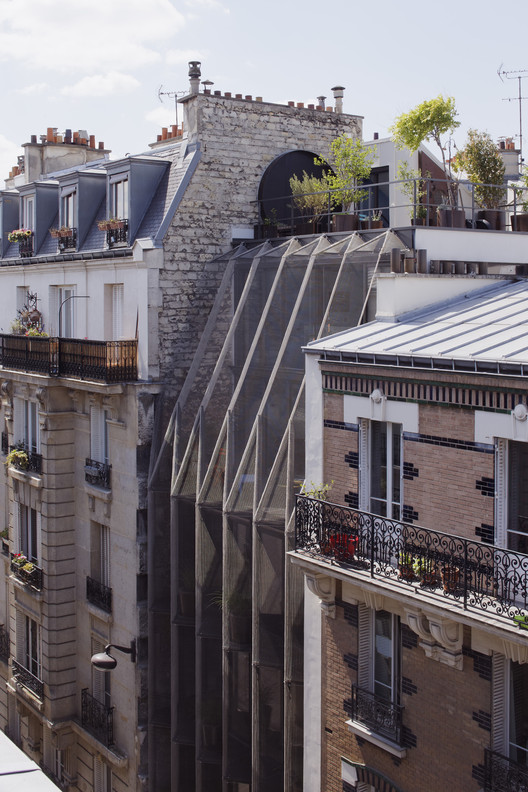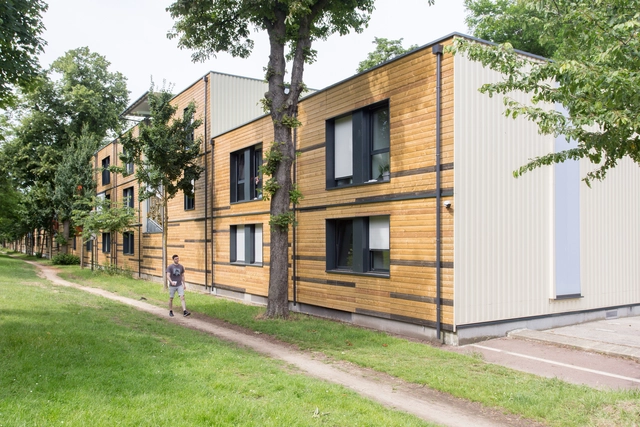
-
Architects: PCA-STREAM
- Area: 11979 m²
- Year: 2020
-
Manufacturers: Andreu World, Fritz Hansen, STACBOND, Vibia, Alki, +15



.jpg?1576268640)







_HD_3.jpg?1567471080&format=webp&width=640&height=580)

Aiming at bringing science, architecture practice and the building industry closer together, VELUX two knowledge-sharing and best-practice platforms will for the first time be held back to back. More than 500 scientists, architects, developers, urban planners, building owners, professional housebuilders, government representatives, and building professionals from North America, China and Europe will convene in the historic site Le Carreau du Temple of Paris, 9 and 10 October, to introduce and exchange their latest research and building practice but also discuss how healthy buildings can be a cornerstone in everyday living today.

