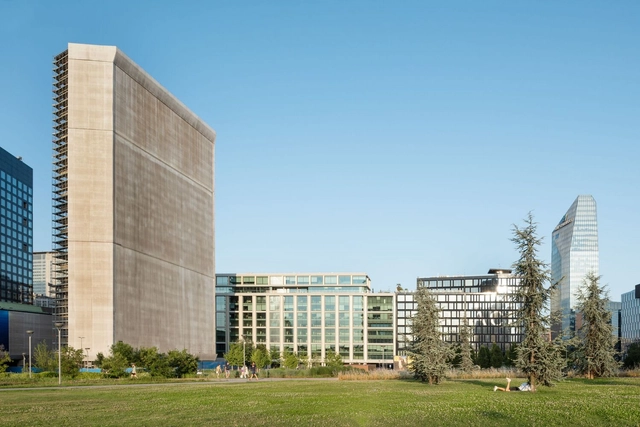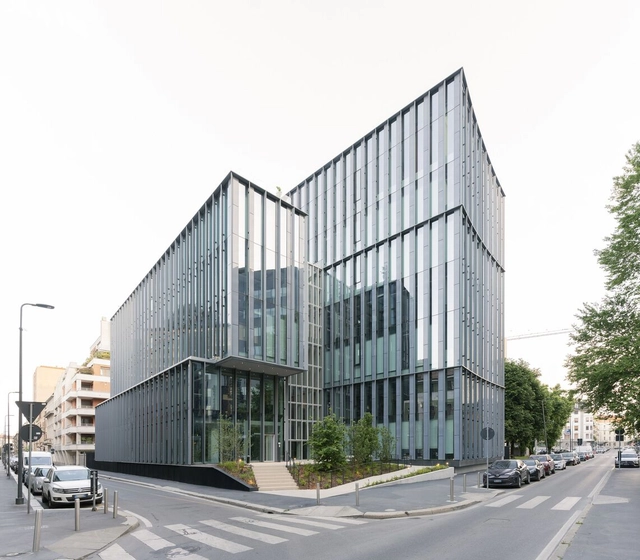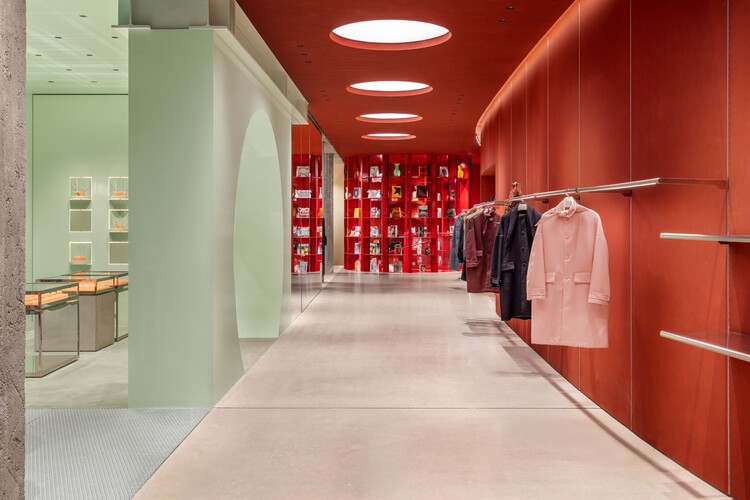
Milano: The Latest Architecture and News
Plan C Frame Flagship Store / (ab)NORMAL + APRIL
https://www.archdaily.com/1037100/plan-c-frame-flagship-store-ab-normal-plus-aprilValeria Silva
OpenZone Towers / AMDL CIRCLE

-
Architects: AMDL CIRCLE
- Area: 26700 m²
- Year: 2023
https://www.archdaily.com/1031807/openzone-towers-amdl-circleHadir Al Koshta
A Villa between Cyberpunk and Listening Bar / co.arch studio

-
Architects: co.arch studio
- Area: 250 m²
- Year: 2025
-
Manufacturers: Artemide, Egoluce, Genuit
https://www.archdaily.com/1035615/a-villa-between-cyberpunk-and-listening-bar-crch-studioHadir Al Koshta
Pirelli 35 Office Building / Park Associati + Snøhetta

-
Architects: Park Associati, Snøhetta
- Area: 27000 m²
- Year: 2025
-
Professionals: CEAS Srl, ESA Engineering, GaE, Faces Engineering
https://www.archdaily.com/1031787/pirelli-35-office-building-park-associati-plus-snohettaPilar Caballero
Park Lybra Headquarters / Park Associati

-
Architects: Park Associati
- Area: 8345 m²
- Year: 2025
-
Manufacturers: Cercom Ceramiche, Diasen, Gruppo Romani, Sunage
-
Professionals: Costruzioni Generali Gilardi Spa, Tekne Spa, In-visible Lab, Deerns Spa
https://www.archdaily.com/1030518/park-lybra-headquarters-park-associatiAndreas Luco
Torre della Permanente / Park Associati

-
Architects: Park Associati
- Area: 3365 m²
- Year: 2024
-
Professionals: Ricci Spa, Archimi - Arch. Marco Cerri, SCE Project, Studio Struttura, Deerns, +2
https://www.archdaily.com/1022564/torre-della-permanente-park-associatiPilar Caballero
Terrazza Biandrà Elevated Plaza / Park Associati

-
Architects: Park Associati
- Year: 2024
https://www.archdaily.com/1021025/terrazza-biandra-elevated-plaza-park-associatiHadir Al Koshta
Pichi 12 Housing / Park Associati

-
Architects: Park Associati
- Area: 2244 m²
- Year: 2023
-
Professionals: General Planning
https://www.archdaily.com/1009601/pichi-12-housing-park-associatiAndreas Luco
Open 336 Office Building / Park Associati

-
Architects: Park Associati
- Area: 4317 m²
- Year: 2022
https://www.archdaily.com/1000966/open-336-office-building-park-associatiPaula Pintos
Casa Selene Apartments / Degli Esposti Architetti

-
Architects: Degli Esposti Architetti
- Area: 7500 m²
- Year: 2021
-
Manufacturers: Rak ceramics, Bertolotto porte S.p.A., Ercos S.p.A. Ponsi, Fassa Bortolo S.p.A., Fontanot S.p.A., +8
https://www.archdaily.com/1000200/casa-selene-apartments-degli-esposti-architettiValeria Silva
Casa Calipso / Degli Esposti Architetti

-
Architects: Degli Esposti Architetti
- Area: 2500 ft²
- Year: 2022
-
Manufacturers: Arcluce, FLOS, FOSNOVA, Lombardo
https://www.archdaily.com/999747/casa-calipso-degli-esposti-architettiValeria Silva
Beyond the Surface Installation / OMA
https://www.archdaily.com/999677/beyond-the-surface-installation-omaPaula Pintos
Pirelli Learning Center / Onsite Studio

-
Architects: Onsite Studio
- Area: 8500 m²
- Year: 2020
-
Professionals: Deerns Italia S.p.A., Voltaire Sas, Studio Giorgetta
https://www.archdaily.com/967818/pirelli-learning-center-onsite-studioAlexandria Bramley
Silk Faw Installation / Outline Collective

-
Architects: Outline Collective
- Area: 30 m²
- Year: 2021
https://www.archdaily.com/986342/silk-faw-installation-outline-collectivePaula Pintos

















































































