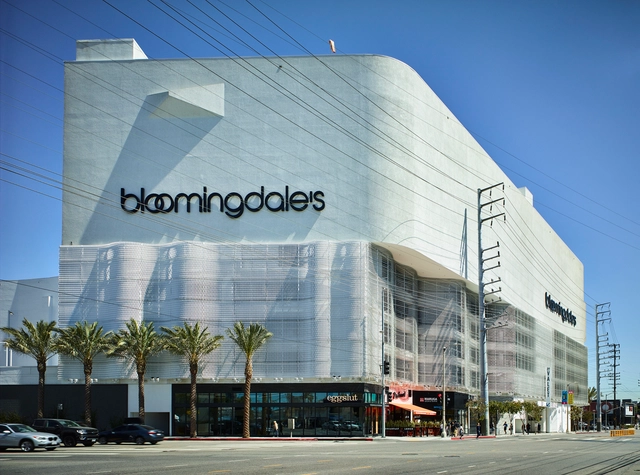ArchDaily
Los Angeles
Los Angeles: The Latest Architecture and News
May 30, 2019
https://www.archdaily.com/917774/los-angeles-lgbt-center-anita-may-rosenstein-campus-leong-leong-plus-killefer-flammang-architects Andreas Luco
March 06, 2019
https://www.archdaily.com/912628/venice-house-walker-workshop Andreas Luco
February 28, 2019
Videos
2C Symposium COTE LA March 1, 2019 (c) WPA The 2°C Symposium is an opportunity to learn essential technologies, strategies and tools that address climate change at a critical time for our collective future.
https://www.archdaily.com/912116/2-degrees-c-a-cote-la-symposium-on-climate-change Rene Submissions
February 26, 2019
. The Architecture & Design Film Festival returns to DTLA March 13-17 at the Los Angeles Theatre Center. Presented by Pacific Sales Kitchen & Home, ADFF:LA offers a curated program of 24 films, director Q&As, and riveting discussions about architecture and design. Before the festival on March 9th, there is an opportunity to see 24 unique short films during the Short Films Walk at the Helms Design District.
https://www.archdaily.com/912120/adff-la Rene Submissions
February 19, 2019
© Brandon Shigeta + 47
Area
Area of this architecture project
Area:
2 m²
Year
Completion year of this architecture project
Year:
2014
Manufacturers
Brands with products used in this architecture project
Manufacturers: Flexform panoramah!® Arco DuPont Grohe , +22 Tom Dixon VELUX Group Aster Cucine , CB2 , Caesarstone , Calligaris , Crate & Barrel , Dunn Edwards , EOOS , Eames , Elco Lighting , Escenium HAUS , Herman Miller , Ikea , Jenn-Air , Marvin , Medicom Toy , Mitrani , Modern Fan , Molteni & C , Pedrali , Premier Flooring Solutions -22 https://www.archdaily.com/911581/number-9-dream-dan-brunn-architecture Martita Vial della Maggiora
February 07, 2019
© Matthew Momberger + 24
Area
Area of this architecture project
Area:
18800 ft²
Year
Completion year of this architecture project
Year:
2019
Manufacturers
Brands with products used in this architecture project
Manufacturers: Lutron Sky-Frame Miele Subzero/Wolf Blum , +8 Creston Home Automators System , Glasbox , Holovision , Lochinvar , Samfil PVC , Speed Queen , U-line , VALVO -8
https://www.archdaily.com/910911/orum-residence-studio-pali-fekete-architects Rayen Sagredo
January 28, 2019
Rios Clementi Hale Studios. Join Rios Clementi Hale Studios and Cal Poly Tech for an investigation of virtual reality in architecture on Sunday, December 9 at the Rios Clementi Hale Studios offices.
A jury will judge final presentations from architecture students taught by Frank Clementi and other RCHS team members. The virtual reality projects all aim to evaluate the essential conventions of architectural spaces and adapt them to the reduced conditions of simulated environments. Attendees are invited to experience the students' plans firsthand followed by a roundtable discussion investigating the evolution of architecture and how it behaves.
This event is open to the public.
https://www.archdaily.com/910166/rios-clementi-hale-studios-x-cal-poly-tech-vr-in-architecture Rene Submissions
November 29, 2018
© John Linden + 22
Area
Area of this architecture project
Area:
220000 m²
Year
Completion year of this architecture project
Year:
2018
Manufacturers
Brands with products used in this architecture project
Manufacturers: 3M Pilkington Sto Assa Abloy DuPont , +22 Sherwin-Williams iGuzzini Atlas Schindler , Bruck Lighting , Corian , Crossville , Daktronics , Daltile , Dex o Tex , Forms + Surfaces , ICP Adhesive & Sealants , ISEC , Kawneer , Lithonia Lighting , Lumenpulse , MetallTech , Metcoe , Park Assist , Synergi and CRL , Viracon , Yesco , Zumtobel -22
https://www.archdaily.com/906821/renovation-of-beverly-center-massimiliano-and-doriana-fuksas Daniel Tapia
August 28, 2018
https://www.archdaily.com/899700/3033-wilshire-tower-steinberg-hart Daniel Tapia
August 23, 2018
https://www.archdaily.com/900568/mini-living-urban-cabin-freelandbuck Pilar Caballero
August 02, 2018
https://www.archdaily.com/899032/edwin-residence-heusch-inc Daniel Tapia
July 13, 2018
https://www.archdaily.com/898032/the-evelyn-and-mo-ostin-music-center-kevin-daly-architects Pilar Caballero
July 10, 2018
https://www.archdaily.com/897843/hollyridge-residence-aux-architecture Rayen Sagredo
June 28, 2018
https://www.archdaily.com/897050/crest-apartments-michael-maltzan-architecture Rayen Sagredo
June 26, 2018
© John Linden
Area
Area of this architecture project
Area:
2200 ft²
Year
Completion year of this architecture project
Year:
2016
Manufacturers
Brands with products used in this architecture project
Manufacturers: Boise Cascade , Hardy Frame , Kohler , Oldcastle APG , Oldcastle BuildingEnvelope , +1 Somerset -1 https://www.archdaily.com/895038/brucato-house-martin-fenlon-architecture Pilar Caballero
June 19, 2018
https://www.archdaily.com/896379/gabi-james-la-blanchard-fuentes Rayen Sagredo
June 07, 2018
© Brian Thomas Jones and Matt Ellis + 39
Year
Completion year of this architecture project
Year:
2017
Manufacturers
Brands with products used in this architecture project
Manufacturers: FSB Franz Schneider Brakel Grohe Subzero/Wolf Amba Products , Americh , +14 Arizona Tile , Asko , Fleetwood , Franke , Jatobá , Kohler , McElroy Metals , Rinnai , Sugatsune , Thermasol , Toto , VALVO , Wagner , Walker Zanger -14 https://www.archdaily.com/895505/view-house-anx Pilar Caballero
June 04, 2018
Courtesy of BROOKS + SCARPA + 38
Area
Area of this architecture project
Area:
18000 ft²
Year
Completion year of this architecture project
Year:
2015
Manufacturers
Brands with products used in this architecture project
Manufacturers: C.R. Laurence Lutron USG Vitro® Grohe , +59 AMF , APOC , Acor , Allegion , American Standard , Anemostat , Angeles Block Company , Basco , Belfer , Bertazzoni , Bobrick Washroom Equipment , Bosch , Bristolite , Celotex , CertainTeed , Chicago Faucets , Del Rey , Delta Light , E.B. Bradley , Eaton's Lighting Division , Elmes , Fagor , Fleetwood , Forest Stewardship Council , GAF , GE Lighting , Grefco , InSinkErator , Ives , JOHNSON , Johns Manville , Kohler , LCN , Manufacturing , McKeon , Milgard , Monarch , Nationwide Industries , Pemko , Prudential Lighting , Recycled-Content , Rixson , Runtalconnected , SCOFIELD , SONOS , Schlage , Solatube , Stonco , Stormwater360 , Sugatsune , T.M. Cobb , Timely Industries , Total Door Systems , Toto , Trimco , US Aluminum , VALVO , Walker Zanger , Weyerhaeuser -59
https://www.archdaily.com/895565/animo-south-los-angeles-high-school-brooks-plus-scarpa Rayen Sagredo















