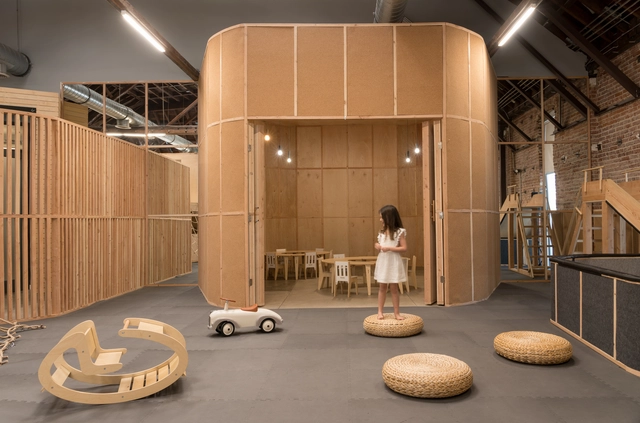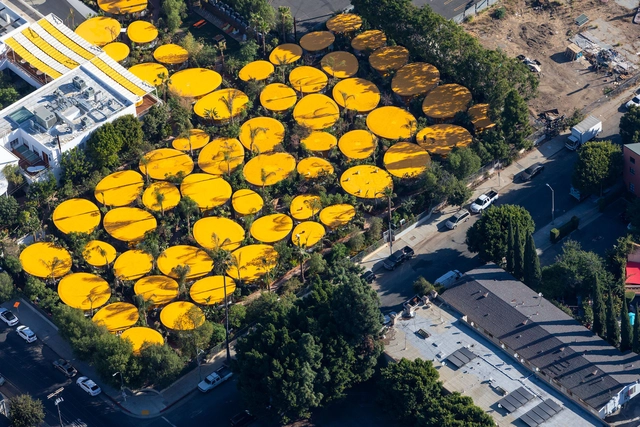
Los Angeles: The Latest Architecture and News
CS1 Crestview Community & Recreation Space / HA+MA
https://www.archdaily.com/965484/cs1-crestview-community-and-recreation-space-ha-plus-maPaula Pintos
Apple Tower Theatre / Foster + Partners

-
Architects: Foster + Partners
- Year: 2021
-
Manufacturers: Terrazzo & Marble
https://www.archdaily.com/965106/apple-tower-theatre-foster-plus-partnersPaula Pintos
House in Los Angeles 1 Art Studio and Residential Compound / The LADG
https://www.archdaily.com/949565/house-in-los-angeles-1-art-studio-and-residential-compound-the-ladgPaula Pintos
A Bronze House on Nightingale / SPF: architects

-
Architects: Studio Pali Fekete architects
- Area: 13000 ft²
- Year: 2021
-
Manufacturers: Armetal, Rollamatic, Shüco, Tinosana
https://www.archdaily.com/961603/a-bronze-house-on-nightingale-spf-architectsPilar Caballero
Positively Negative House / Dan Brunn Architecture

-
Architects: Dan Brunn Architecture
- Area: 2520 m²
- Year: 2021
-
Manufacturers: Atlas Concorde, Mosa, Miele, Caesarstone, Cambridge Elevating, +4
-
Professionals: Obando and Associates, RJC Builders, Franceschi Engineering, One Button
https://www.archdaily.com/961163/positively-negative-house-dan-brunn-architectureValeria Silva
AESOP DTLA Store / Brooks + Scarpa

-
Architects: Brooks + Scarpa
- Area: 1080 ft²
- Year: 2015
-
Professionals: RJC Builders, Brooks + Scarpa
https://www.archdaily.com/960390/aesop-dtla-store-brooks-plus-scarpaValeria Silva
Second Home Hollywood Office / Selgascano
https://www.archdaily.com/928819/second-home-hollywood-office-selgascanoClara Ott
Garden House / ANX / Aaron Neubert Architects

-
Architects: ANX / Aaron Neubert Architects
- Area: 4000 ft²
- Year: 2019
-
Professionals: LPO, Craig Phillips Engineering, AVMAP
https://www.archdaily.com/952613/garden-house-anx-aaron-neubert-architectsValeria Silva
Lazy Eye Studio / Wick Architecture & Design + LAND Design Studio

-
Architects: LAND Design Studio, Wick Architecture & Design
- Area: 1325 ft²
- Year: 2020
https://www.archdaily.com/953500/lazy-eye-studio-wick-architecture-and-design-plus-land-design-studioPaula Pintos
Eagle Rock House / Part Office

-
Architects: Part Office
- Area: 2185 ft²
- Year: 2019
-
Professionals: Behr Construction
https://www.archdaily.com/952434/eagle-rock-house-part-officePaula Pintos
Mar Vista House / Part Office

-
Architects: Part Office
- Area: 1516 ft²
- Year: 2019
-
Professionals: Racing Green
https://www.archdaily.com/952402/mar-vista-house-part-officePaula Pintos
Big and Tiny Silverlake Playground / Zooco Estudio

-
Architects: Zooco Estudio
- Area: 5026 ft²
- Year: 2019
-
Manufacturers: AutoDesk, Ferm Living, Adobe Systems Incorporated, Muuto, Normann Copenhagen, +3
https://www.archdaily.com/951423/big-and-tiny-silverlake-playground-zooco-estudioPilar Caballero
MLK1101 Supportive Housing / Lorcan O’Herlihy Architects

-
Architects: Lorcan O’Herlihy Architects
- Area: 34000 ft²
- Year: 2019
-
Professionals: Stephen Billings Landscape Architecture, LINK Landscape Architecture
https://www.archdaily.com/950370/mlk1101-supportive-housing-lorcan-oherlihy-architectsPilar Caballero
Confetti Courtyard / Clark Thenhaus / Endemic Architecture
.jpg?1548772258&format=webp&width=640&height=580)
-
Architects: Clark Thenhaus / Endemic Architecture
- Area: 3600 ft²
- Year: 2019
-
Manufacturers: Dunn Edwards
-
Professionals: A2Z Productions
https://www.archdaily.com/910427/confetti-courtyard-endemic-architectureRayen Sagredo
Gardenhouse / MAD Architects

-
Architects: MAD Architects
- Area: 4460 m²
- Year: 2020
-
Professionals: John Labib & Associates, DHC Builders Inc., Seasons Landscape, Breen Engineering, Gruen Associates, +1
https://www.archdaily.com/946522/gardenhouse-mad-architectsPaula Pintos










































































.jpg?1548772258)




