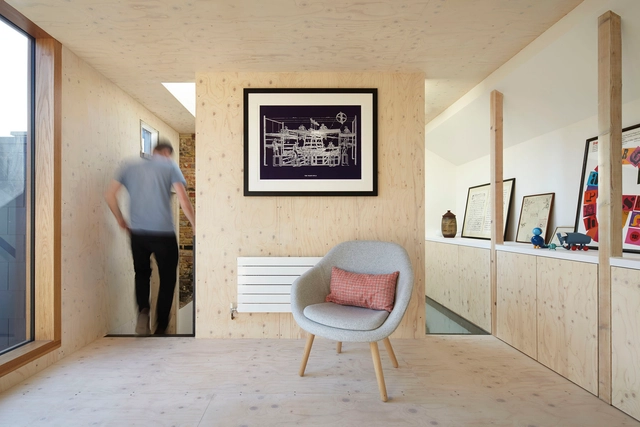
- Year: 2014
-
Professionals: Cinns, Synergy Consulting, Webb Yates Engineers





At 6:20pm on the evening of October 16, 1834, a fire began in the old Palace of Westminster in London – the foremost seat of parliamentary governance for both the United Kingdom and the British Empire across the seas. The inferno, which burned until the early hours of the morning, destroyed so much of the medieval complex that neither restoration nor preservation were considered viable options – a new palace would have to rise from the ashes to surround the largely undamaged Westminster Hall.[1] The fire gave the United Kingdom a chance not only to replace what was considered as an outdated, patchwork of government buildings, but to erect a Gothic Revival landmark to spiritually embody the pre-eminence of the United Kingdom across the world, and the roots of modern democracy.


.jpg?1462898782&format=webp&width=640&height=580)
At Home in Britain re-examines how we live and speculates on the future of housing in Britain. Taking the cottage, the terraced house and the flat as a starting point and using RIBA Collections as stimulus, six newly commissioned works from contemporary architecture practices Jamie Fobert Architects, Mae, Maison Edouard François, Mecanoo, Studio Weave and vPPR transform these three familiar housing types to reflect the way we live and work in the 21st century.
The season will be accompanied by a three- part BBC4 television series, presented by Dan Cruickshank, looking at the history of the cottage, terrace and flat.



