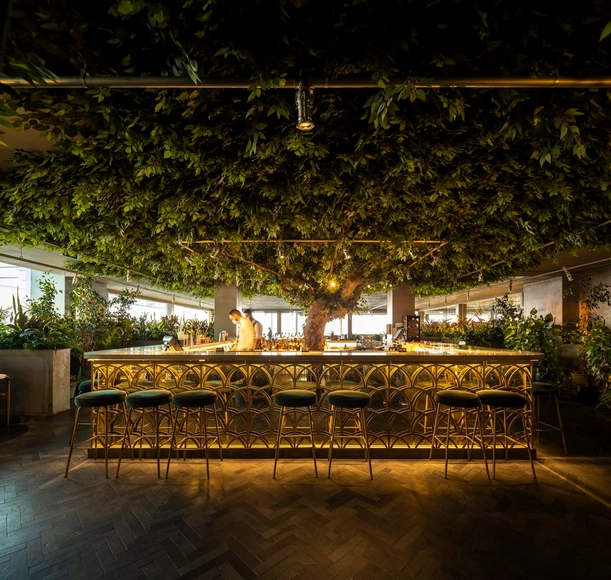ArchDaily
lisboa
lisboa: The Latest Architecture and News
September 22, 2021
https://www.archdaily.com/968857/ribeira-11-apartment-building-ricardo-carvalho-plus-joana-vilhena Susanna Moreira
September 19, 2021
https://www.archdaily.com/968681/banema-store-campos-costa-arquitetos Susanna Moreira
September 12, 2021
https://www.archdaily.com/968196/nadir-afonso-temporary-museum-diogo-aguiar-studio Susanna Moreira
September 09, 2021
https://www.archdaily.com/967955/residencia-de-estudantes-santa-apolonia-pereira-miguel-arquitectos Andreas Luco
September 02, 2021
https://www.archdaily.com/967848/lapa-apartment-studio-gameiro Andreas Luco
August 30, 2021
https://www.archdaily.com/967584/ohl-cultural-space-for-the-arts-ab-plus-ac-architects Susanna Moreira
August 06, 2021
https://www.archdaily.com/966289/summer-auditorium-ccb-bak-gordon-arquitectos Susanna Moreira
July 26, 2021
https://www.archdaily.com/965606/residential-building-by-the-aqueduct-antonio-costa-lima-arquitectos Susanna Moreira
July 05, 2021
Untitled, Open Space Office series, Portugal, 2011 ©Tito Mouraz
Terra. It’s the 6th edition of the Triennale for 2022.
https://www.archdaily.com/964512/lisbon-triennale-2022-terra Rene Submissions
June 17, 2021
https://www.archdaily.com/963517/x-is-not-a-small-country-exhibition-daniel-zamarbide Andreas Luco
June 08, 2021
https://www.archdaily.com/962922/house-altinho-antonio-costa-lima-arquitectos Andreas Luco
June 05, 2021
© Fernando Guerra | FG + SG + 18
Area
Area of this architecture project
Area:
1309 m²
Year
Completion year of this architecture project
Year:
2020
Manufacturers
Brands with products used in this architecture project
Manufacturers: Geberit Sika Acatedal , Bosch , CIN , +20 CTMT , Canilectrigás, Lda , DANOSA , Elvira Barbosa Limitada , Energia Aciva, Lda , Hempel , Ikea , Isover , Legrand , Oli , Orona Pecres , Placo , SINALUX , SIVAL , SYSTEMAIR , Sanitana , Secil , Soler & Palau , URMAL , W2007 -20 https://www.archdaily.com/962514/douradores-residential-building-renovation-jose-adriao-arquitetos Valeria Silva
May 08, 2021
https://www.archdaily.com/908196/house-in-estrela-aires-mateus Martita Vial della Maggiora
May 01, 2021
https://www.archdaily.com/960960/aquaria-exhibition-2050-plus Paula Pintos
April 03, 2021
https://www.archdaily.com/953700/ventura-terra-house-coma Andreas Luco
February 19, 2021
https://www.archdaily.com/957251/seen-lisboa-restaurant-sidney-quintela-architecture-plus-urban-planning Andreas Luco
February 09, 2021
https://www.archdaily.com/956592/marquis-of-abrantes-palace-ateliermob-plus-working-with-the-99-percent Andreas Luco
February 02, 2021
https://www.archdaily.com/955820/junqueira-building-156-luis-rebelo-de-andrade Pilar Caballero
















