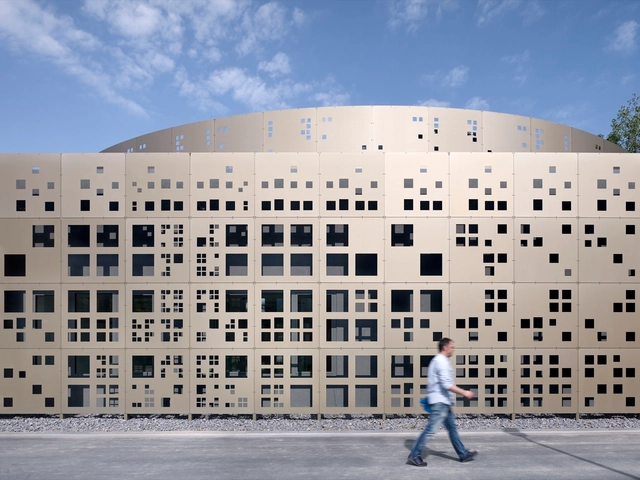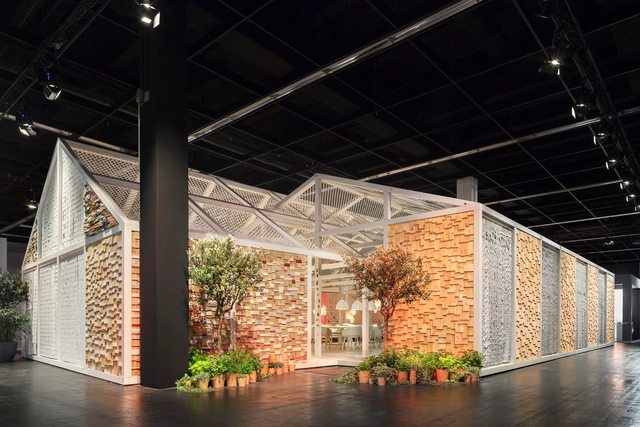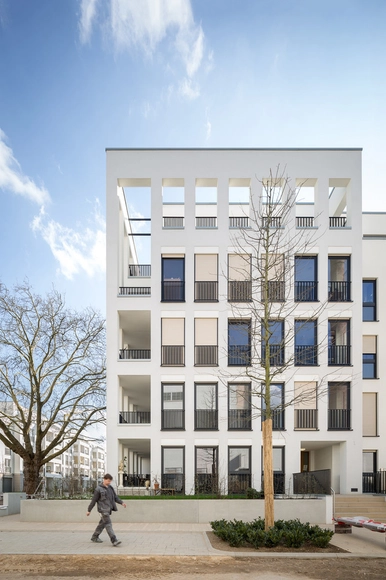ArchDaily
Cologne
Cologne: The Latest Architecture and News
October 15, 2023
https://www.archdaily.com/1008268/idk-apartment-renovation-demo-working-group Pilar Caballero
January 18, 2023
https://www.archdaily.com/995147/cathedral-square-allmannwappner Paula Pintos
January 30, 2020
https://www.archdaily.com/932775/university-library-cologne-andreas-schuring-architects Andreas Luco
January 15, 2020
https://www.archdaily.com/931937/commercial-building-hohe-strasse-52-kuehn-malvezzi Andreas Luco
December 03, 2019
https://www.archdaily.com/449038/immanuel-church-sauerbruch-hutton Cristian Aguilar
November 15, 2017
https://www.archdaily.com/883655/arthron-manuel-herz-architects Cristobal Rojas
March 15, 2017
https://www.archdaily.com/867137/supermercado-solera-masquespacio Sabrina Leiva
December 28, 2016
https://www.archdaily.com/802142/neue-direktion-koln-kadawittfeldarchitektur Cristobal Rojas
November 17, 2016
https://www.archdaily.com/799490/new-laboratory-building-for-the-municipal-drainage-works-ksg-architekten Daniela Cardenas
August 05, 2015
https://www.archdaily.com/771352/max-planck-institute-for-the-biology-of-ageing-hammeskrause-architects Karen Valenzuela
June 18, 2015
Courtyard. Image © HPP Architects
HPP Architects has won a competition to extend the campus of Cologne 's University of Music and Dance. Chosen over 13 entries, the winning design will enclose a site in the Kunibertsviertel, close to Cologne’s railway station, and transform it into an "attractive" urban area. The plan, deemed by the jury to be a "clear example of a successful urban remedy," also calls for the conversion of an existing building into an animated concert and dance hall.
https://www.archdaily.com/643808/hpp-selected-to-redesign-cologne-s-university-of-music-and-dance Karissa Rosenfield
June 30, 2014
https://www.archdaily.com/520436/das-haus-2014-louise-campbell Karen Valenzuela
May 29, 2014
https://www.archdaily.com/509961/park-linne-kister-scheithauer-gross-architekten Cristian Aguilar
May 06, 2014
https://www.archdaily.com/502781/lentpark-schulitz-architekten Daniel Sánchez
March 31, 2014
The Faculty of Architecture at the Cologne University of Applied Sciences will host a lecture series on Japanese architecture. The program will start April 8 with Junya Ishigami and will continue until June 24 with lectures by Shin Takamatsu & Takeshi Katagiri, recent Pritzker Prize winner Shigeru Ban , Ryusuke Kojio, Sou Fujimoto , Hitoshi Abe and Hiroaki Kimura.
https://www.archdaily.com/490870/lecture-series-japanese-architecture-at-at-cologne-university Sebastian Jordana
February 28, 2014
https://www.archdaily.com/481146/haus-neufert-gatermann-schossig Karen Valenzuela
February 19, 2014
https://www.archdaily.com/476984/im-zollhafen-22-gatermann-schossig Daniel Sánchez
January 14, 2013
https://www.archdaily.com/317723/zooflora-rail-station-rubsamenpartner Sebastian Jordana

















