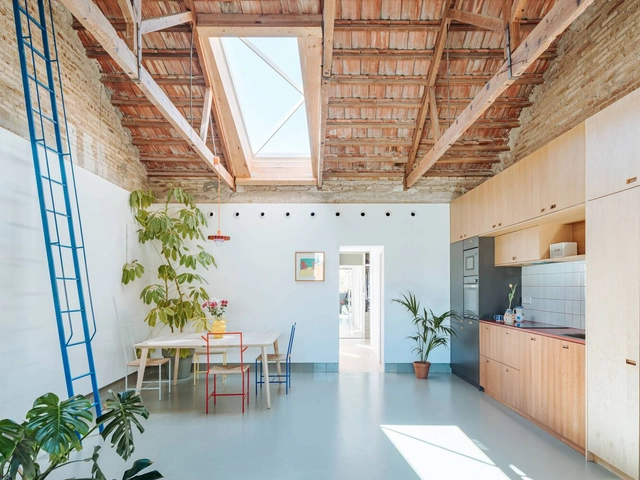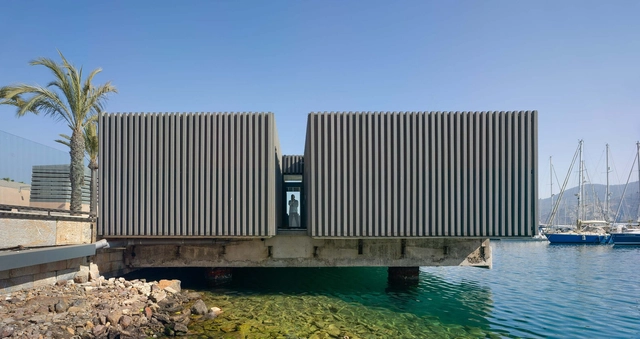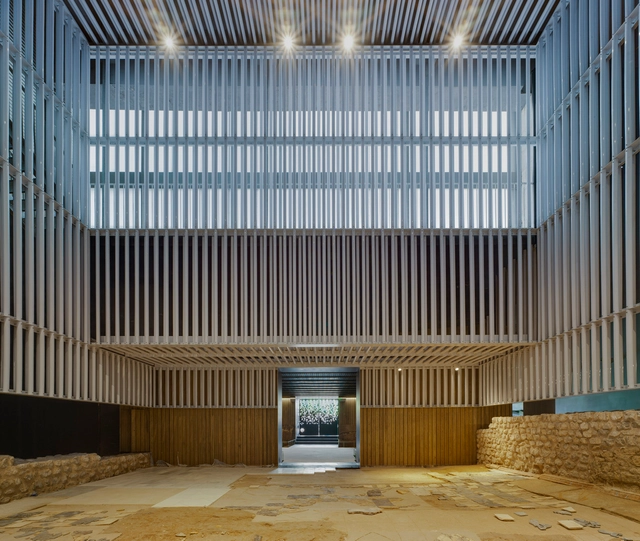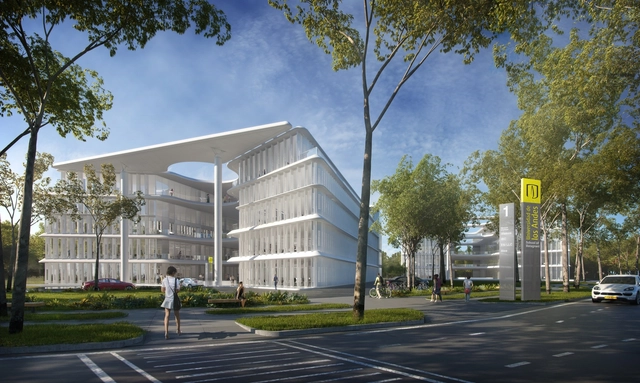
-
Architects: MEII ESTUDIO
- Area: 730 m²
- Year: 2025








Brandon Haw Architecture (BHA) has unveiled the plans for Serena del Mar, one of two “twin” buildings that will host the Universidad de Los Andes International School of Management in Cartagena, Colombia. As the first office and institutional building to be constructed as a part of a long term, two-phase master plan, the four-story building will additionally house offices for corporations and businesses to support the upcoming master plan, specifically a new hospital building for Johns Hopkins University.
Serena del Mar is designed to respond to the “local climatic conditions in the most naturally passive yet contemporary way,” explained the architect . It will feature precast concrete vertical fins to shade from the intense Caribbean sun, but will also allow for views of the surrounding landscape.


MOBO Architects has won a competition to refurbish the vertical and horizontal access structures of the UNESCO protected fortresses that surround Cartagena's colonial walled city. With an aim to create a walking tour through the bastions and walls that is both safe and pleasant, MOBO’s winning proposal offers a series of urban interventions that will unify the existing disparate structures and create a continuous pathway for pedestrians and cyclists. This, as MOBO describes, will “completely restructure the way that the citizens and visitors use not only the wall, but also the spaces in the city.”


