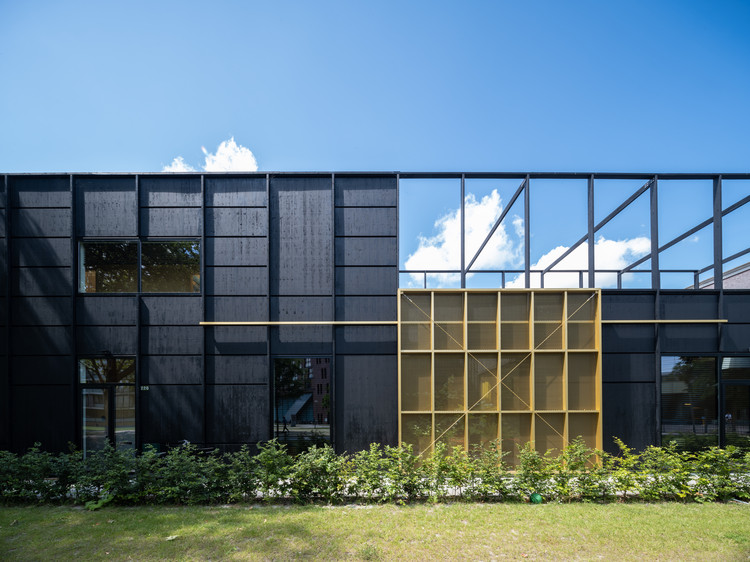.jpg?1417651393&format=webp&width=640&height=580)
Amsterdam: The Latest Architecture and News
La Cervecería Bar / Studio Modijefsky

-
Architects: Studio Modijefsky
- Area: 139 m²
- Year: 2019
-
Manufacturers: Forbo Flooring Systems, TON, Brass, Ceramica Bardelli, Driessen, +6
https://www.archdaily.com/931483/la-cerveceria-bar-studio-modijefskyAndreas Luco
Cedar ING Offices / Benthem Crouwel Architects + HofmanDujardin

-
Architects: Benthem Crouwel Architects, HofmanDujardin
- Area: 39000 m²
- Year: 2020
-
Professionals: Karres en Brands
https://www.archdaily.com/931463/cedar-ing-new-offices-benthem-crouwel-architects-plus-hofmandujardinPaula Pintos
Trippenhuis Complex / Office Winhov

-
Architects: Office Winhov
- Area: 7300 m²
- Year: 2019
-
Manufacturers: -, Assem, Candido, Conijn, Cornel Kunststofvloeren, +5
https://www.archdaily.com/930639/trippenhuis-complex-office-winhovDaniel Tapia
The Traveller Pavilion / Powerhouse Company

-
Architects: Powerhouse Company
- Area: 900 m²
- Year: 2019
-
Manufacturers: GRAPHISOFT, Hunter Douglas Architectural (Europe), Acosorb, Adobe, Bolidt, +14
-
Professionals: Deerns, G&S Bouw, Intera Interieurbouw, JOBS Project Management, Karres en Brands, +1
https://www.archdaily.com/930240/the-traveller-pavilion-powerhouse-companyDaniel Tapia
The Looking Glass Facade Renovation / UNStudio

-
Architects: UNStudio
- Year: 2019
-
Professionals: Arup, Brouwer&Kok, Wessels Zeist
https://www.archdaily.com/930069/the-looking-glass-facade-renovation-unstudioPaula Pintos
Rivierstaete Building / MVSA Architects + BDG architecture + design
https://www.archdaily.com/929701/rivierstaete-building-mvsa-architectsPilar Caballero
SIMONSZ Residential Building / Ronald Janssen Architects

-
Architects: Ronald Janssen Architects
- Area: 2480 m²
- Year: 2019
-
Manufacturers: AutoDesk, Concrete, Schüco, Trimble
-
Professionals: Beijersbergen, Kondor Wessels, Van Rossum
https://www.archdaily.com/929406/simonsz-residential-building-ronald-janssen-architectsAndreas Luco
Hotel Arena in Amsterdam / Team V Architecture

-
Architects: Team V Architecture
- Area: 5000 m²
- Year: 2017
https://www.archdaily.com/926917/hotel-arena-in-amsterdam-team-v-architectureDaniel Tapia
Gerrit Rietveld Academy and Sandberg Institute / Studio Paulien Bremmer + Hootsmans Architects

-
Architects: Hootsmans Architects, Studio Paulien Bremmer
- Area: 6850 m²
- Year: 2019
-
Professionals: Fedlev, Hootsmans architects.
https://www.archdaily.com/924677/gerrit-rietveld-academy-and-sandberg-institute-studio-paulien-bremmer-plus-hootsmans-architectsAndreas Luco
Frame Residential Building / Frits van Dongen Architecten en Planners + Koschuch Architects

- Area: 8142 m²
- Year: 2019
-
Professionals: DPA, ERA Contour, Frits van Dongen architects & Koschuch architects, Van Rossum
https://www.archdaily.com/924029/frame-residential-building-frits-van-dongen-architecten-en-planners-plus-koschuch-architectsDaniel Tapia
House M&M / NEXT architects + Claudia Linders

-
Architects: Claudia Linders, NEXT architects
- Area: 269 m²
- Year: 2017
-
Manufacturers: Alcoa, Quooker, Viroc, Vola
https://www.archdaily.com/923354/house-m-and-m-next-architects-plus-claudia-lindersPilar Caballero
Harbour Building Amsterdam / Margulis Moormann Architects

-
Architects: Margulis Moormann Architects
- Area: 400 m²
- Year: 2018
-
Manufacturers: AutoDesk, Alcoa, De Groot Vroomshoop
-
Professionals: Nieman Engineers
https://www.archdaily.com/919636/harbour-building-amsterdam-margulis-moorman-architectsAndreas Luco
Huis VT House / ANA architecten

-
Architects: ANA architecten
- Area: 216 m²
- Year: 2018
-
Professionals: Aannemersbedrijf Sondervan, De Ingenieursgroep
https://www.archdaily.com/913375/huis-vt-house-ana-architectenPilar Caballero
SLA Salad Bar / Standard Studio

-
Architects: Standard Studio
- Area: 275 m²
- Year: 2018
-
Manufacturers: Fest, Maretti
https://www.archdaily.com/894397/sla-salad-bar-standard-studioRayen Sagredo
Montessori school De Scholekster / SOME architects

-
Architects: SOME architects
- Area: 804 m²
- Year: 2019
-
Manufacturers: Carl Stahl, Glasbox, PC Henderson, RGM
https://www.archdaily.com/915993/montessori-school-de-scholekster-heren-5-architectsAndreas Luco
Funen Blok K - Verdana / NL Architects

-
Architects: NL Architects
- Year: 2009
https://www.archdaily.com/559408/funen-blok-k-verdana-nl-architectsCristian Aguilar
De Nieuwe Noorder / Dok Architecten + Moke Architecten
_kolommen_en_grind_2b_corr.jpg?1556140087&format=webp&width=640&height=580)
-
Architects: Dok Architecten, Moke Architecten
- Area: 1415 m²
- Year: 2012
-
Manufacturers: Saint-Gobain, Wienerberger, Acosorb, Brakel Atmos, De Groot Vroomshoop, +3
https://www.archdaily.com/915776/de-nieuwe-noorder-moke-architectenMartita Vial della Maggiora




.jpg?1417651562)
.jpg?1417651552)
.jpg?1417651393)

















































































_PC_Hooft_koffiekamer_1_HR_HQ.jpg?1556140145)
_dak_HR_HQ.jpg?1556139888)
_aula_interieur_vanuit_ZW_HR_HQ.jpg?1556139787)
_dakpunt_TW_29-08-2012__MG_9447_A_HR_HQ.jpg?1556139976)
_kolommen_en_grind_2b_corr.jpg?1556140087)