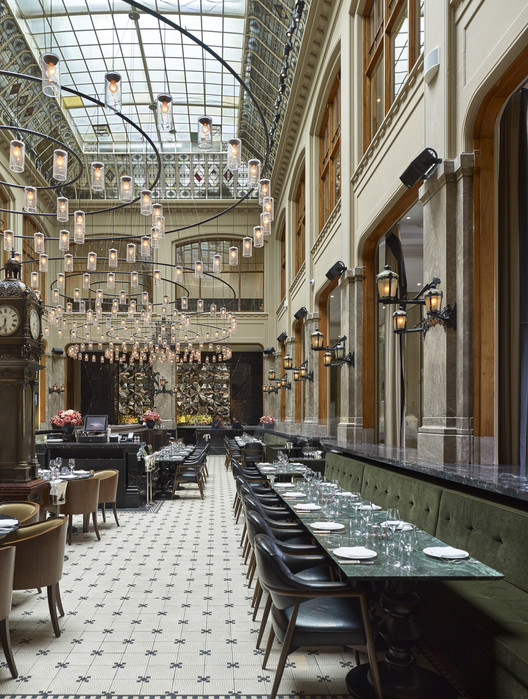
-
Architects: Studioninedots
- Year: 2017
-
Manufacturers: Aberson
-
Professionals: UBA Uithoorn





MVRDV has broken ground on “Valley” (previously known as P15 Ravel Plaza), a 75,000-square-meter mixed-use building located within the Zuidas business district of Amsterdam. Featuring residential units, offices, parking, a sky bar and retail and cultural space, the building will inject a sense of life and excitement into the neighborhood, transforming the district into a more varied and liveable urban quarter.

Orange Architects have been selected as winners of a competition to create a new mixed-use residential building situated at the port of IJburg in Amsterdam. The neighborhood of IJburg is comprised of a series of artificial islands developed to address the growing need for housing and lack of available land near Amsterdam's city center. Commissioned by Amvest, the 29,000 square meter development aims to provide a sustainable, inviting heart for the area.


The world’s first international Bicycle Architecture Biënnale - a showcase of outstanding built environment solutions around cycling - will take place this month in Amsterdam.
The event - organized by leading cycling innovation agency CycleSpace - takes place on Wednesday 14 June and will celebrate the cutting edge and high profile building designs that are facilitating bicycle travel, storage and safety around the world.




.jpg?1478259007)

.jpg?1482875229)
