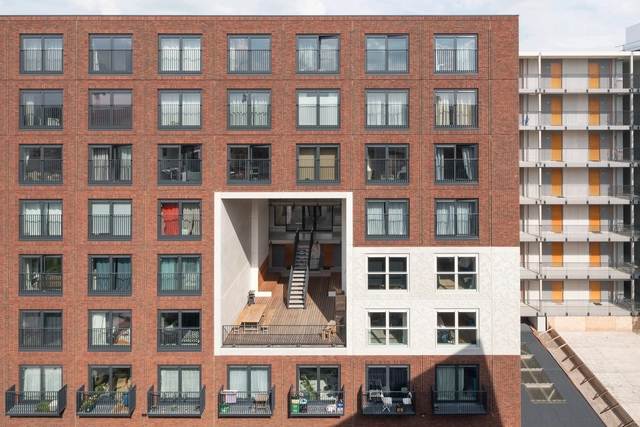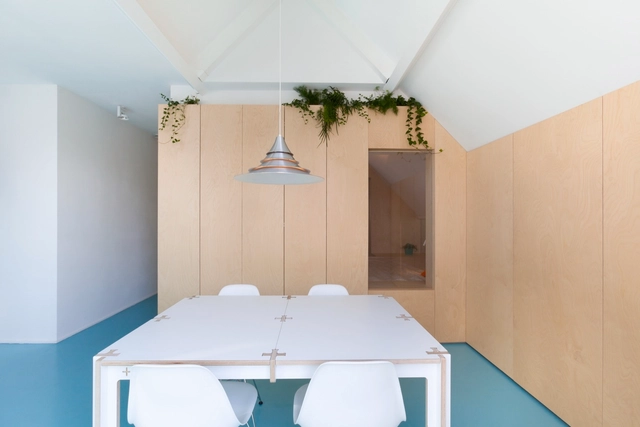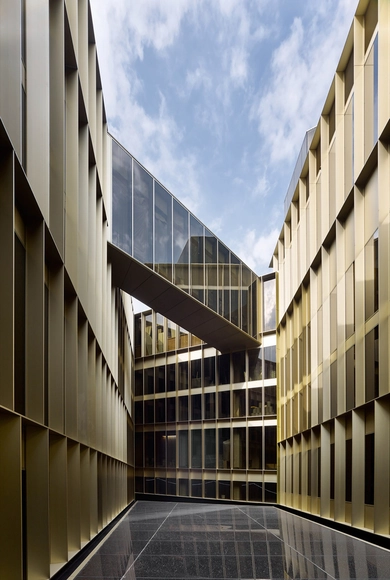-
ArchDaily
-
Amsterdam
Amsterdam: The Latest Architecture and News
https://www.archdaily.com/787157/rocycle-xmlCristobal Rojas
https://www.archdaily.com/785993/villa-plus-inarchitectsCristobal Rojas
https://www.archdaily.com/785967/the-edge-plp-architecture杨奡 - YANG Ao
https://www.archdaily.com/785871/marine-base-amsterdam-building-27e-bureau-slaFlorencia Mena
https://www.archdaily.com/785923/crystal-houses-mvrdvDiego Hernández
https://www.archdaily.com/784674/lex-van-delden-bridge-dok-architectenDaniel Sánchez
https://www.archdaily.com/783615/woodlofts-buiksloterhamFlorencia Mena
https://www.archdaily.com/778961/nature-and-environment-learning-centre-bureau-slaCristian Aguilar
https://www.archdaily.com/778629/apartment-building-emmy-andriesse-attika-architektenDaniel Sánchez
https://www.archdaily.com/777123/student-housing-in-elsevier-office-building-knevel-architectenCristian Aguilar
https://www.archdaily.com/777060/villa-mokum-kampman-architectenDaniel Sánchez
https://www.archdaily.com/776592/amsterdam-urban-loft-bureau-fraaiDaniel Sánchez
https://www.archdaily.com/776439/w-hotel-amsterdam-exchange-building-office-winhovKaren Valenzuela
https://www.archdaily.com/775827/watervilla-plus-31architectsDaniel Sánchez
https://www.archdaily.com/775733/apartment-conversion-standard-studioKaren Valenzuela
https://www.archdaily.com/775452/the-couch-mvrdvKaren Valenzuela
https://www.archdaily.com/775363/bus-drivers-building-benthem-crouwel-architectsKaren Valenzuela
https://www.archdaily.com/774107/meat-west-framework-studioCristian Aguilar










.jpg?1449797679&format=webp&width=640&height=580)






JannesLinders.jpg?1444855551&format=webp&width=640&height=580)
