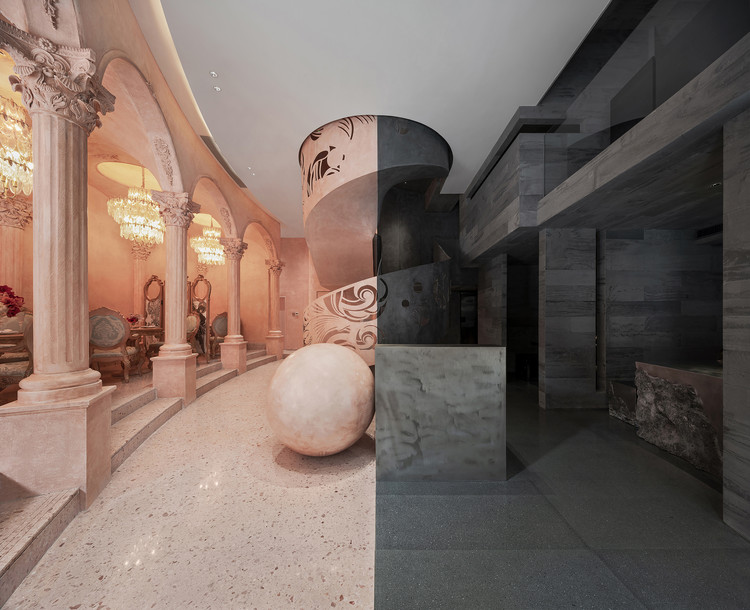BROWSE ALL FROM THIS AUTHOR HERE
↓
https://www.archdaily.com/935064/heytea-at-one-avenue-moc-design-office舒岳康
https://www.archdaily.com/935066/masquerade-photography-studio-123-architects舒岳康
https://www.archdaily.com/934575/nanjing-foreign-language-school-fangshan-campus-gla-design舒岳康
https://www.archdaily.com/934574/threshing-ground-under-the-big-locust-tree-3andwich-deisgn-hewei-studio舒岳康
https://www.archdaily.com/934285/poan-education-panda-office舒岳康
https://www.archdaily.com/934151/house-p-mddm-studio舒岳康
https://www.archdaily.com/934414/normal2ab-compound-space-simple-space-design舒岳康
https://www.archdaily.com/934283/the-platypus-cafe-radius-interior-design-studio舒岳康
https://www.archdaily.com/933231/la-moitie-one-fine-day舒岳康
https://www.archdaily.com/933640/tgy-multi-brand-fashion-and-event-store-ramoprimo舒岳康
https://www.archdaily.com/933556/yis-house-showroom-peng-and-partners舒岳康
https://www.archdaily.com/933347/celeste-bau-studio舒岳康
https://www.archdaily.com/933346/ideal-gas-lab-waterfrom-design舒岳康
https://www.archdaily.com/933136/anti-gravity-inch-condensation-design舒岳康
https://www.archdaily.com/933012/international-department-of-beijing-private-junyi-middle-school-edo-architects舒岳康
https://www.archdaily.com/933130/unibrown-coffee-store-mur-mur-lab舒岳康
https://www.archdaily.com/933013/interior-reconstruction-of-the-fourth-teaching-building-of-tsinghua-university-aadthu舒岳康
https://www.archdaily.com/924578/community-housing-in-kallang-whampoa-look-architects舒岳康














