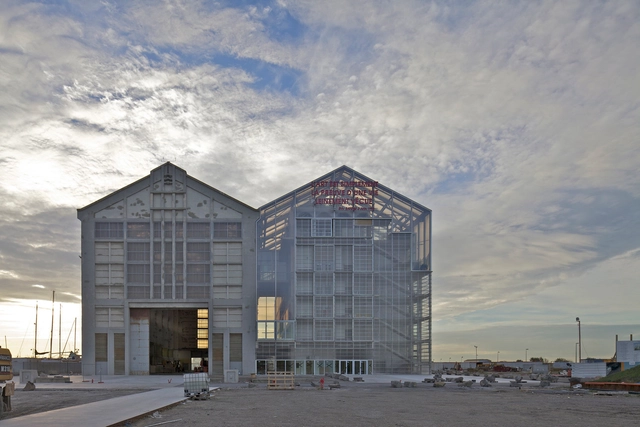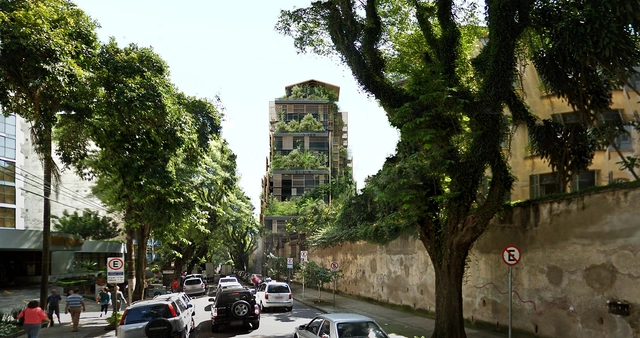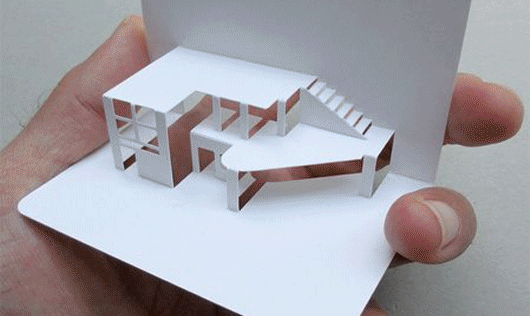
The Lisbon Architecture Triennale seeks a Chief Curator or Curatorial Team for its fifth international edition, to be held in Lisbon (Portugal) from October to December 2019.

Romullo Baratto is an architect with a PhD from FAUUSP, member of the curatorial team for the 11th São Paulo Architecture Biennial in 2017. Former Managing Editor of ArchDaily Brasil, he guided the platform to win the FNA Award, the first media outlet to receive this honor. In 2023, he became Project Manager for ArchDaily Global, leading initiatives like the Building of the Year Awards and ArchDaily New Practices. Combining academic and professional experience, he communicates architecture through texts, interviews, lectures, curatorship, and photography. Follow him on Instagram: @romullobf

- Do you know who I'm presenting the conference with this afternoon?
- Of course I do. Paulo, one of the best architects in Brazil.
- For me, the best worldwide.
I heard by chance this conversation between Eduardo Souto de Moura, 2011 Pritzker Prize, and Joanna Helm, our Content Director from ArchDaily Brazil, in the gardens of Ibirapuera Park, as I waited to enter the auditorium for the activities of X Ibero-American Architecture and Urbanism Biennial (X BIAU). In that same afternoon, a small crowd occupied all the seats to watch and hear Souto de Moura and Paulo Mendes da Rocha sharing the stage.

History and geography lovers rejoice! You can now see and even download incredible maps from the David Rumsey Map Collection database. The website contains more than 71 thousand maps and images that span the 16th to the 21st century and illustrate everything from the seven continents, to the entire world and even celestial bodies.
The maps and images serve as useful historical and artistic references, offering rare cartographic detail and insight into the visual organization of territories. The exceptionally high-resolution images can be filtered by place, author, and date of creation.

French studio Lacaton & Vassal and Chilean studio UMWELT have been revealed as the recipients of the 2016 Lisbon Architecture Triennale's Lifetime Achievement Award and Début Award, respectively. An award ceremony will take place on the 15th November 2016 at the Centro Cultural de Belém (CCB), followed by a conference convened by Anne Lacaton and Jean-Philippe Vassal.

The Lisbon Triennale Millennium bcp Début Award was created to celebrate the achievements, and promote the careers of, young architects and practices under the age of 35.
More than 140 applications were received, representing five continents and including 39 countries including Portugal, Germany, Brazil, and Mexico, as well as Iran, Jordan, Sudan, and Palestine. The jury have praised the very high level of the proposals across the board.

Just over a week ago in beautiful Rio de Janeiro the Olympic Games, the world's largest sporting event, came to an end. The Games, as well as the FIFA World Cup, have been a driving force for the city over the last six and a half years. In the wake of the frenzy caused by the much-anticipated event, Rio will have the Paralympics, which will take place between the 7th and 18th of September. But then what?
The word "legacy" being associated with major world events is nothing new. We see it used a lot when referring to the Olympics and the World Cup, and it’s come up time and time again in recent years when we look at the lasting effects these events have had on host cities like Barcelona (1992), Athens (2004), Beijing (2008) and London (2012). Essentially, the issue revolves around some fundamental questions: Who are the major beneficiaries of the "legacy" of the Olympic Games? Were the huge public investments worth it? Will there be any improvement for the general population? Can the equipment that was built be adapted for everyday use?

Google recently launched a new platform "Rio: Beyond the Map," showing Rio's favelas using 360º videos. The tool also includes panoramas more than three thousand images and historical exhibitions of Rio de Janeiro. The project integrates Google Arts & Culture, which brings art collections from around the world.

JR is an anonymous artist who owns the biggest art gallery in the world. His exhibits are available on the streets, free of charge catching the attention of people who are not typical museum visitors. His work is thought provoking and mixes art and act.
JR is known worldwide for projects such as Portrait of a Generation (2006), Women Are Heroes (2008), and Face 2 Face (2007). The latter is a piece which through portraits of people made with a wide angle lens, printed in large scale and pasted on city walls was able to generate a reaction from the public.
Photographer and filmmaker Joe Capra, known for Scientifantastic, filmed and produced the video '10328x7760 - The 10K Demo', which is exactly what the title implies, a timelapse video resolution in 10K of the city of Rio de Janeiro. For those who are not familiar with the technical specifications, this resolution is about 10 times higher than the traditional Full HD (1920 x 1080px), which is the maximum resolution of most monitors sold today.

The Rijksmuseum, one of the largest museums in Europe dedicated to arts and history, made 250,000 works from its huge collection available for free online viewing or download.
During the golden age of sailing ships (roughly between 1584 and 1702), when Dutch ships dominated the trade routes of the world, the Netherlands became the first capitalist power in the west. The growing bourgeoisie class demanded a vast production of portraits and paintings, which enhanced trade, promoted the sciences and especially stimulated the arts. Few countries have such great quality artistic productions such as the Netherlands from that time.

Today, one of the most recognized and respected architects in the world turns 83: Álvaro Siza Vieira. Awarded the Pritzker Prize in 1992, the Portuguese architect charmed the jury at the time, who explained their choice by saying: “his forms, shaped by light, appear deceptively simple, they are honest.”

Description from The Serralves Museum of Contemporary Art: The first of a developing programme at the Serralves Museum of Contemporary Art of exhibitions talks and events dedicated to contemporary architecture, ‘Raw Material’ presents plans, sketches, correspondence and photographs that offer a fuller understanding of the process of architectural design, beyond the self-sufficiency of the realized project. This will be the first exhibition to draw upon the recent gift to the Fundação de Serralves of 40 projects from the archive of Álvaro Siza as part of a collaboration between Fundação de Serralves, the Canadian Centre for Architecture in Montreal and Fundação Calouste Gulbenkian in Lisbon.
Álvaro Siza’s practice is distinguished by his use of drawing as a working instrument in the prefiguration of forms and spaces within the process that brings him successively closer to the desired result. But an archive is more than just a set of drawings. The architect’s correspondence with his clients, the photographic record of the places where the works are to be built, relations with regulatory authorities and the opinions of the multiple actors involved in the construction processes, the models that support the perception of the proposals, the minutes of meetings and reports of the tensions arising at the building sites are documents that record an infinite number of episodes that remain invisible in the finished work. Offering insight into their contingent processes, the exhibition also offers invaluable understanding of the processes associated with the inventory, classification, and conservation of Siza’s archive, which will serve as a focus for future research and discussion about the role of architecture in contemporary society.

Jean Nouvel has unveiled the design of his latest project: a 22-story tower located near Avenida Paulista in São Paulo. The skyscraper, dubbed Rosewood Tower, is part of Cidade Matarazzo, a 27,000-square-meter site containing historic buildings that once made up the Filomena Matarazzo maternity hospital. A heritage-listed site, the Allard Group is restoring the buildings and creating a cultural center, of which Nouvel’s new tower will be a central component.
Set to contain a hotel as well as residential units, Nouvel’s tower is designed to be a vertical continuation of the local landscape. Thus, the nearly 100-meter-tall tower develops at different levels, forming terraces and large gardens with small and medium-sized trees.

A 50-meter stretch of Rio de Janeiro's Tim Maia bike path, which was built in preparation of the 2016 Olympic Games to connect neighborhoods Leblon and São Conrado, collapsed this morning. Adjacent to the Avenue Oscar Niemeyer, in the south of the city, the bike path was inaugurated on January 17 this year. According to the fire department, the deadly accident was caused by the surf of the sea.
According to passersby, the bike lane was hit by a strong wave that, in addition to collapsing the site, broke the windshield of a bus and dragged a woman on the boardwalk. The location is near the exit of the sewer pipe.

Establishing professional contacts in architecture – and well, in any field, really – has changed dramatically in the last decade, passing from the paper world to the virtual realm. However, small details can still make a big difference when it comes to captivating a potential new client or establishing a new partnership -- and these details aren’t unique to the virtual world.
Among these smaller, but powerful, details is the business card. Timeless and effective, the impact that a business card can have when meeting someone new cannot be overlooked. While simple, monochrome cards with muted prints are well liked among architects, exploring new forms, unusual materials and bold colors can result in a unique card that will leave a lasting impression on the person who receives it.
Below we’ve compiled some examples of cards that can serve as inspiration for architects, engineers, designers, landscapers and urbanists:

The city has been explored as a theme in movies since the early days of cinema, appearing as both a setting and a protagonist in films by renowned directors like Fritz Lang, Jean-Luc Godard, François Truffaut, Roberto Rossellini and Quentin Tarantino. In one of the first films ever made, Arrival of a Train at La Ciotat (1925), the Lumière brothers already show the modern urban environment as an important element and part of the contextualization.
Yet the cinema and the city have an extensive relationship, each influencing one another. The influence of architecture (especially modern) in the settings and cities of films can be seen in movies like Jacques Tati’s My Uncle (1958) and Ridley Scott’s Blade Runner (1982), while the influence of cinema in architecture and buildings can be seen in the work of architects like Rem Koolhaas, Jean Nouvel and Bernard Tschumi.
We have compiled a list of 10 films in which the city plays a much more important role than just the mere setting, acting as a true protagonist of the plot.

Due to a fire in 1988, the Chiado district of Lisbon had many of its buildings damaged or partially destroyed by the flames, and an intense restoration and recovery project led by Álvaro Siza has been going on for over a decade.
Among the strategies employed by the Portuguese architect (and winner of the 1989 Pritzker Prize) is the reorganization of routes and walkways, creating elevated walkways to facilitate access to the area and the flow of locals and visitors. According to the Municipal Council of Lisbon, Siza has recently completed the connection between one of the courtyards of the Carmo Convent (Patio B) to the Largo do Carmo square and the Carmo Terraces with a pedestrian path.

Founded by Harvard and MIT, edX offers more than 800 free, online courses as well as certificates from top universities around the world, including Harvard, MIT and UC Berkeley. The courses cover everything from literature to poetry, medicine, biology, urban planning, engineering, history and architecture.
Taught mostly in English, the courses have different weekly requirements, and generally require participants to be online at designated times of the day. There are also classes offered in other languages like Chinese, French, Spanish and Portuguese. They also offer certificates that can be purchased at the end of the course, costing between $50-$70.