
Paula Pintos
Architect from Universidad de Buenos Aires, Curator & Editor at ArchDaily. Based in Buenos Aires, Argentina.
BROWSE ALL FROM THIS AUTHOR HERE
↓
Treetop House / João Marques Franco
https://www.archdaily.com/957714/treetop-house-joao-marques-francoPaula Pintos
Connected House / Jakob + Macfarlane Architects

-
Architects: Jakob + Macfarlane Architects
- Area: 750 m²
- Year: 2017
https://www.archdaily.com/957580/connected-house-jakob-plus-macfarlane-architectsPaula Pintos
Berching Culture Hall / KÜHNLEIN Architektur

-
Architects: KÜHNLEIN Architektur
- Year: 2020
-
Manufacturers: DELABIE
https://www.archdaily.com/957635/berching-culture-hall-kuhnlein-architekturPaula Pintos
Susan Wakil Health Building at the University of Sydney / Diller Scofidio + Renfro + Billard Leece Partnership

-
Architects: Billard Leece Partnership, Diller Scofidio + Renfro
- Year: 2021
https://www.archdaily.com/956131/susan-wakil-health-building-at-the-university-of-sydney-diller-scofidio-plus-renfroPaula Pintos
New Brick Daycare Center / se\arch architekten

-
Architects: se\arch architekten
- Area: 1550 m²
- Year: 2020
-
Manufacturers: ADLER, Forbo, Hagemeister, Resopal, Villeroy & Boch
https://www.archdaily.com/957566/new-brick-daycare-center-se-arch-architektenPaula Pintos
Campus de Belval / Inessa Hansch Architecte
Maxime-Delvaux.jpg?1550752374)
-
Architects: Inessa Hansch Architecte
- Area: 466 m²
- Year: 2018
-
Professionals: Bollinger + Grohmann, Icone, Lavandier & Associés éclairagistes
https://www.archdaily.com/911967/campus-de-belval-inessa-hansch-architectePaula Pintos
Harrow Arts Centre / DK-CM
https://www.archdaily.com/957503/harrow-arts-centre-dk-cmPaula Pintos
Mt. Merino Pool House / dtls ARCHITECTURE

-
Architects: dtls ARCHITECTURE
- Area: 1300 ft²
- Year: 2018
-
Manufacturers: Lutron, Miele, Subzero/Wolf, Andersen Windows & Doors, Billota, +11
-
Professionals: GreenCore Builders
https://www.archdaily.com/957499/mt-merino-pool-house-dtls-architecturePaula Pintos
Hotel Graace / Christian Bauer et Associés Architectes

-
Architects: Christian Bauer et Associés Architectes
- Area: 1200 m²
- Year: 2020
https://www.archdaily.com/957445/hotel-graace-christian-bauer-et-associes-architectesPaula Pintos
Jean Moulin Atelier-House / Atelier NEA

-
Architects: Atelier NEA
- Area: 80 m²
- Year: 2020
https://www.archdaily.com/957165/jean-moulin-atelier-house-atelier-neaPaula Pintos
Giovanni House / Marazzi Reinhardt

-
Architects: Marazzi Reinhardt
- Area: 535 m²
- Year: 2020
-
Manufacturers: Sky-Frame, Forbo, Kästli Storen, Mosa
-
Professionals: Robauen AG
https://www.archdaily.com/957255/giovanni-house-marazzi-reinhardtPaula Pintos
Spijkerkwartie Terraced Houses / Atelier Kempe Thill

-
Architects: Atelier Kempe Thill
- Area: 2650 m²
- Year: 2018
-
Manufacturers: Bega, FSB Franz Schneider Brakel
-
Professionals: nvt., Copal installatietechniek Haaren
https://www.archdaily.com/957296/spijkerkwartie-terraced-houses-atelier-kempe-thillPaula Pintos
Renovation of Castle Grad / ARREA architecture

-
Architects: ARREA architecture
- Area: 8145 m²
- Year: 2019
https://www.archdaily.com/957309/renovation-of-castle-grad-arrea-architecturePaula Pintos
Dolce & Gabbana Store Seoul / Ateliers Jean Nouvel
.jpg?1613749654)
-
Architects: Ateliers Jean Nouvel
- Area: 835 m²
- Year: 2021
-
Professionals: JOIN
https://www.archdaily.com/957302/dolce-and-gabbana-store-seoul-ateliers-jean-nouvelPaula Pintos
Camp Adventure Observation Tower / EFFEKT

-
Architects: EFFEKT
- Year: 2019
-
Professionals: Arup, Levi Jensen A/S
https://www.archdaily.com/914486/camp-adventure-observation-tower-effektPaula Pintos
MARIA Apartment / BUREAU (Daniel Zamarbide, Carine Pimenta, Galliane Zamarbide)
https://www.archdaily.com/957193/maria-apartment-daniel-zamarbidePaula Pintos
PARIS XI Office / LAN Architecture

-
Architects: LAN Architecture
- Area: 700 m²
- Year: 2018
-
Professionals: Cube Architectes (Benjamin Exbrayat)
https://www.archdaily.com/957220/paris-xi-office-lan-architecturePaula Pintos
Münchenwiler Castle Estate Renovation / bernath+widmer

-
Architects: bernath+widmer
- Year: 2018
-
Professionals: Andreas Geser Landschaftsarchitekten AG
https://www.archdaily.com/930925/munchenwiler-castle-estate-renovation-bernath-plus-widmerPaula Pintos






















Maxime-Delvaux.jpg?1550752234)
Maxime-Delvaux.jpg?1550751875)
Maxime-Delvaux.jpg?1550752479)
Maxime-Delvaux.jpg?1550752122)


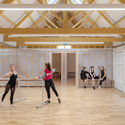
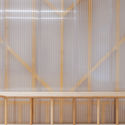
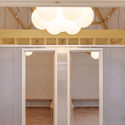












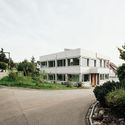
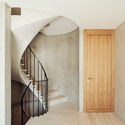
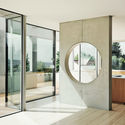
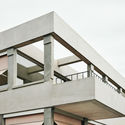





.jpg?1613752231)
.jpg?1613752245)





















