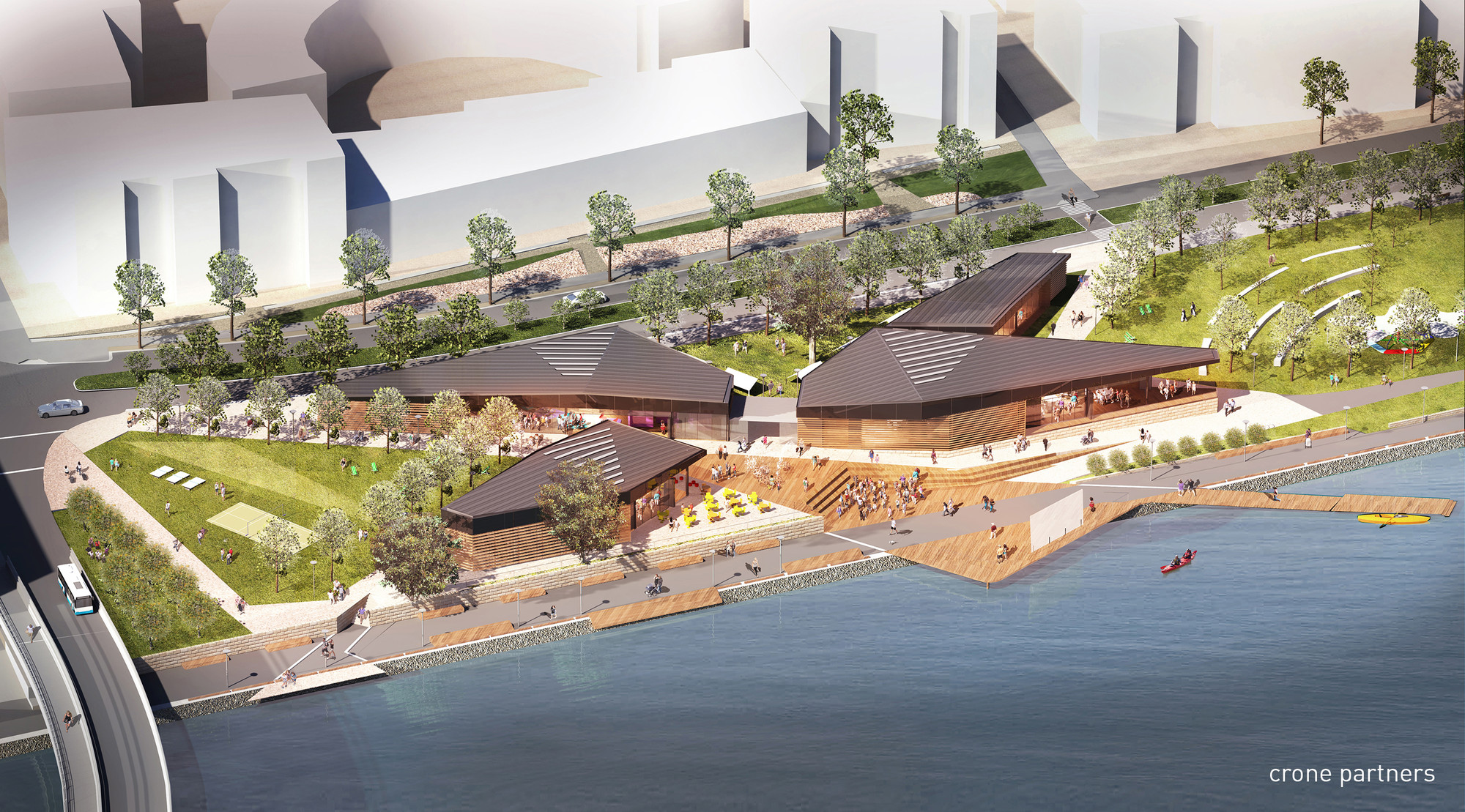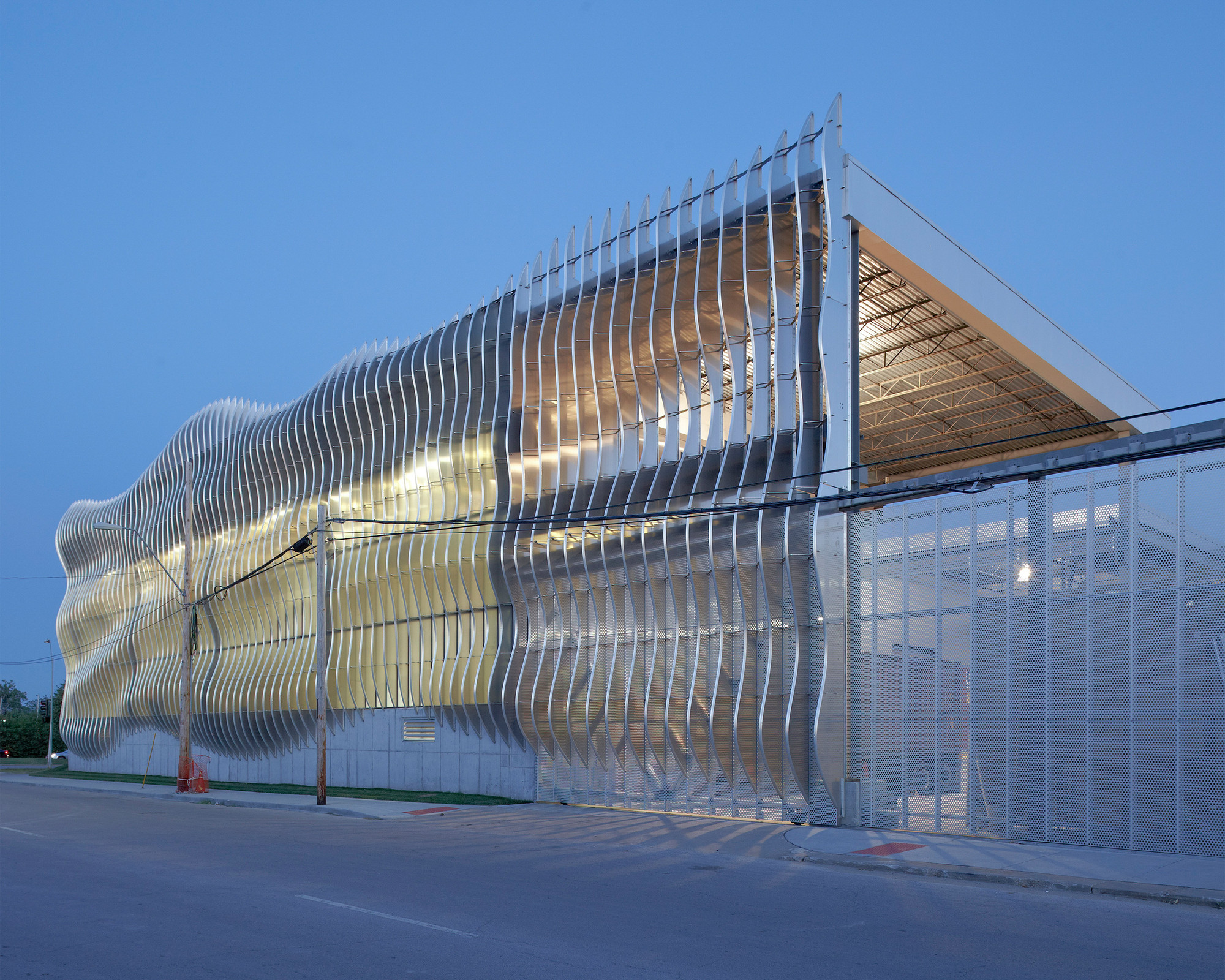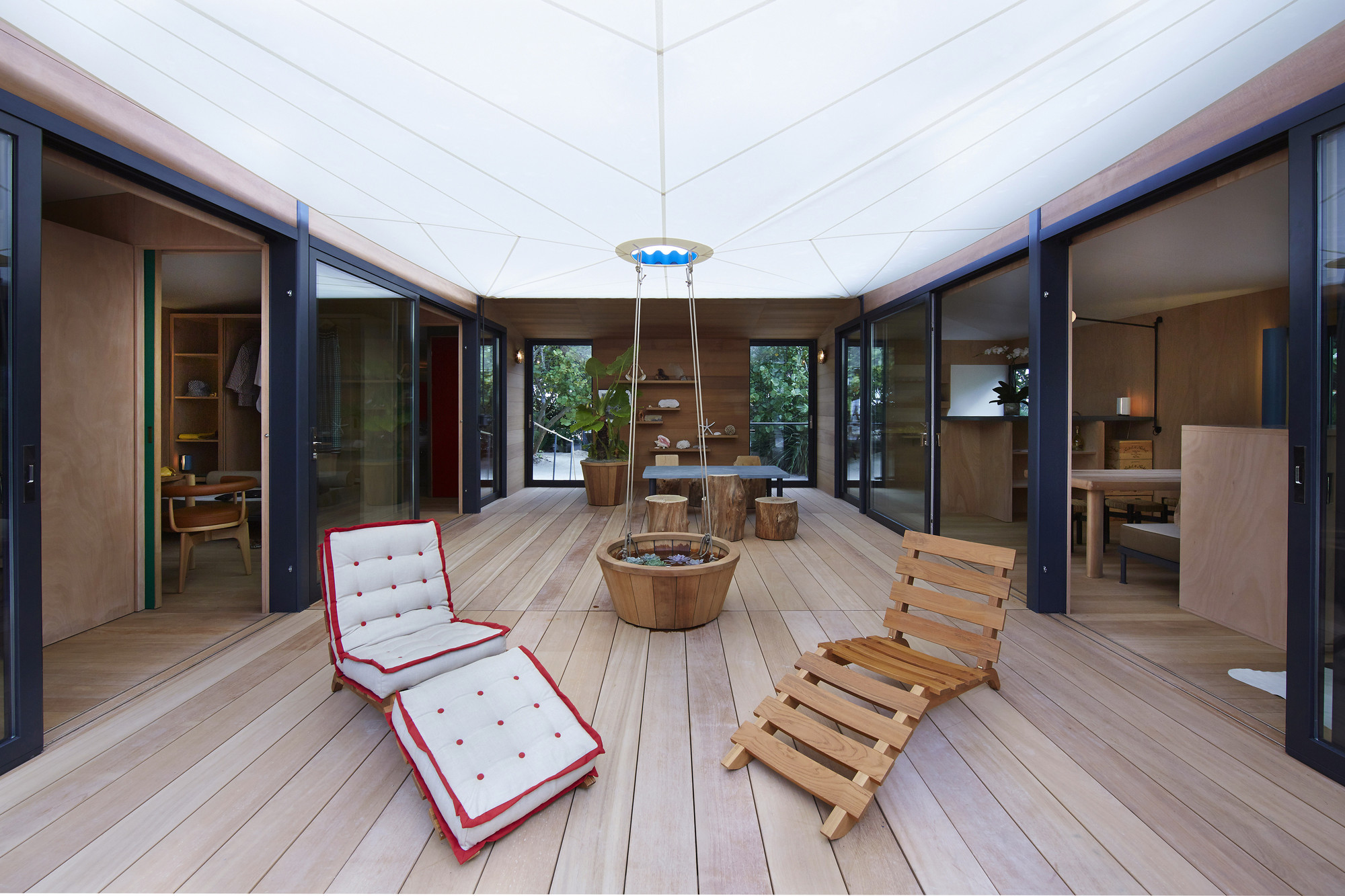Adobe has unveiled a major update to Photoshop CC (Creative Cloud) with the hope that a "radically simplified 3D printing process" will make their software the "go-to tool for anyone who wants to print a 3D model." Their new software allows for designers to create a model from scratch or refine an existing design leading to perfect print ready 3D models. Since one of the most common problems with 3D printing is the human errors in virtual modeling, Photoshop includes automatic mesh repair and will insert a support structure if necessary to ensure that the model will print reliably and without faults.
James Taylor-Foster
Adobe Photoshop Becomes a Tool for 3D Printing
Crone Partners Rethink the Community Center in Rhodes

Australian practice Crone Partners has recently won a competition to design a new community precinct in Rhodes, New South Wales. Starting with the intention to rethink the traditional community building and civic space typology, Crone Partner's winning design features clusters of spaces with programs subdividing by size and demands. In moving away from traditional public buildings, which are "characterised by [their] scale, elaborate and sometimes extravagant aesthetic", their proposal was no longer "constrained by a singular form".
Milroy Perera Designs World's Tallest Residential Vertical Garden

Milroy Perera Associates, in collaboration with Mäga Engineering, has unveiled plans for the world's tallest residential vertical garden in Rajagiriya, Sri Lanka. The Clearpoint tower will house 164 apartments spread across 46 floors within 10 kkilometers from the centre of Columbo. Overlooking the tributaries of the Diyawanna Lake in Kotte, planted viewing terraces will encircle the entire structure fed by "inbuilt self-sustaining watering systems."
Bricks Grown From Bacteria

A unique biotechnology start-up company have developed a method of growing bricks from nothing more than bacteria and naturally abundant materials. Having recently won first place in the Cradle to Cradle Product Innovation Challenge, bioMason has developed a method of growing materials by employing microorganisms. Arguing that the four traditional building materials - concrete, glass, steel and wood - both contain a significant level of embodied energy and heavily rely on limited natural resources, their answer is in high strength natural biological cements (such as coral) that can be used "without negative impacts to the surrounding environment."
Marc Koehler and ONZ Design Massive, "Ultra-Modern" Campus in Turkey

Marc Koehler Architects, in collaboration with ONZ Architects, have recently won an invited competition for their design of the Kastamonu Campus in Turkey. Their winning proposal, described as "an asymmetrical star", embodies excellence and is an endeavor to create the largest high school campus ever designed. Featuring laboratories, libraries, performance spaces, sports centers, a health centre, places of worship, dormitories and 29,000 square meters of educational spaces, the campus is expected to welcome 10,000 students.
Rogers Stirk Harbour Unveils Design for Venezuela's National Football Stadium

Following our recent news that confirmed Rogers Stirk Harbour + Partners (RSHP) will oversee the design and construction of two new stadiums within Caracas' Hugo Chavez Park, details have emerged regarding the Estadio Nacional de Fútbol de Venezuela. Designed by RSHP, in collaboration with Arup and Schlaich Bergermann und Partners, the project will be the practice’s first ever football stadium.
Kengo Kuma Designs Cultural Centre in Iiyama

Architects
Location
Iiyama, Nagano Prefecture, JapanArea
4000.0 sqmProject Year
2015Photographs
Kengo Kuma & Associates
Kengu Kuma & Associates has unveiled designs for a small cultural complex comprising of two halls and a community centre located in Iiyama, Japan. According to the architects, "publicly funded cultural centers tend to be alienated from the rest of the town for their typically large volumes." As a result, they designed "the complex to be as open as possible toward the town and the landscape of Iiyama, so that all would exist in harmony."
"Post-Quake Visions" Young Architects Competition Results Announced

The results for the latest Young Architects Competition (YAC), Post-Quake Visions, have been announced. The competition aimed to discover innovative ways to overcome the effects of a seismic catastrophe over a medieval Mediterranean town. Participants were encouraged to rethink and redesign the quake-inflicted gaps left inside ancient urban tissues. With 356 enrolled teams comprising of 808 designers, see the winning results and Gold Mentions after the break.
Zahner Launches Software for Design and Fabrication

Zahner, one of the world's foremost fabricators of façades, have launched new software to assist in design, fabrication, costing and delivery. CloudWall, part of Zahner's ShopFloor platform, is a web based programme which provides an interface for users to design and fabricate curving facades in metal. It is a tool that uses Zahner's "factory floor like a massive rapid prototype machine".
School Complex / IND [Inter.National.Design]
![School Complex / IND [Inter.National.Design] - Municipal Building, Courtyard, Facade](https://images.adsttc.com/media/images/52d0/63c1/e8e4/4ec1/e700/0001/newsletter/01_View_of_auditorium_building_from_boulevard_strip.jpg?1389388713)
Inter.National.Design (IND), based in Rotterdam and Istanbul, have won first prize in a restricted competition to design a large school complex in Viranşehir, Turkey. Five rectangular courtyards, together with five dynamic public strips, combine to envelop the collection of buildings with a variety of both neutral and dynamic voidal spaces. A degree of permeability with the city is designed into the scheme with the "two types of open spaces following a gradient using the buildings as filters from the hermetic façade of the courtyards to the permeable skins of the outer façade". Hills, pyramid stairs and areas of wild nature tie the atmosphere of the scheme into a unit within a "homogenous industrial roof profile and a modular structure".
VIDEO: 10 Buildings that Changed America
In an hour long documentary for PBS, Geoffrey Baer tours the USA in search of the ten buildings that "changed America." From a state capitol designed by Thomas Jefferson to resemble a Roman temple to Henry Ford's factory that first saw the Model T enter production, the film explores the "shocking, funny, and even sad stories of how these buildings were created." Investigating places of worship, shopping malls, concert halls and skyscrapers this film is tipped as "a journey inside the imaginations of the daring architects who set out to change the way we live, work, and play."
40 Architecture Docs to Watch In 2014

This time last year we published our 30 Architecture Docs to Watch in 2013 featuring a fantastic range of films telling the tales of some of the world's greatest unsung architectural heroes. We now bring you eleven more for 2014, looking past the panoply of stars to bring you more of the best architectural documentaries which will provoke, intrigue and beguile.
Louis Vuitton Builds Charlotte Perriand's 1934 Miami Beach House

La Maison au Bord de L'Eau, an unrealized beach house in Miami designed by architect, designer, planner and photographer Charlotte Perriand, has been built by Louis Vuitton for a Design Miami 2013 satellite exhibition. Designed in 1934, the house was first conceived for a design contest held by L’architecture d’aujourd’hui magazine with the aim of creating a simple, economical form of holiday lodging for the mass market. After winning second prize it was never built but, eight decades later, "Perriand’s studies prove quite contemporary in light of the advancements in wooden architecture."
AJ's Women in Architecture Survey Reveals Discrimination and a Pronounced Pay Gap

Following a year of high-profile debates surrounding women in architecture, the results from the Architects' Journal (AJ) third annual survey entitled Women in Architecture has been revealed. According to the AJ, "two thirds of women in architecture have suffered sexual discrimination at work, an eight point increase since the survey began in 2011", and "88% of women respondents believe that having children puts women at a disadvantage in architecture." Even though women in architecture believe that they are paid equally to men, they can in fact "earn as much as £10,000 ($16,500) less than their male counterparts." More, after the break.
OASE #91: "Building Atmosphere" With Peter Zumthor and Juhani Pallasmaa

In OASE's 91st edition, Building Atmospheres, the elusive craft of creating, capturing and understanding 'atmosphere' in architecture is explored in a carefully chosen collection of themed essays by Peter Zumthor, Juhani Pallasmaa and philosopher Gernot Böhme. Zumthor, famous for his 1996 text Atmospheres, identifies and discusses "a series of themes that play a role in his work in achieving architectonic atmosphere". Alongside this, the OASE team have visited his studio and interviewed him about the current relevance of his writing and how he captures 'atmosphere' in his design process.
ArchDaily's Content Now on "Field Trip"
You can now use ArchDaily's content on Field Trip, an app which notifies you when you get close to something architecturally interesting. With ArchDaily's daily feed now embedded within the app, when you approach a building we've covered your phone will alert you and provide you with photos, facts and information. More info, after the break...
WXCA's Winning Entry / Baltic Sea Park Competition

The Baltic Sea Art Park, designed by Warsaw based design studio WXCA, proposes a series of common exhibition spaces in downtown Pärnu, Estonia, on the edge of the Pärnu River. Folk art and professional work from artists of the Baltic Sea nations will be exhibited in a collection of floating pavilions. With nine countries being invited to exhibit, including Denmark, Estonia, Germany, Finland (with autonomous Aland), Latvia, Lithuania, Poland, Russia and Sweden, the "floating piazza" is intended to act as "a platform for exchange of the Baltic Sea culture that enables integration and interaction between all Baltic countries and their artistic heritage."
The Tale of Sydney's Urban Sellout

A recent, well-written article for The Guardian chronicles the story of Sydney's East Darling Harbour (also known as 'Barangaroo'), from the city's optimism in 2003 to the relative disappointment of today. David Shoebridge, a New South Wales Greens MP and the party's planning spokesperson, recounts the series of compromises and sellouts that have turned what was meant to be a "prime public space" into - to add insult to injury - the site for a casino.You can read this cautionary tale in full here.

