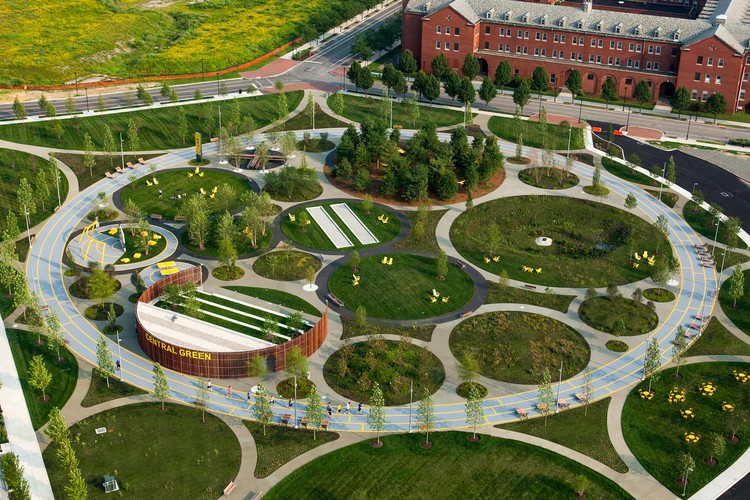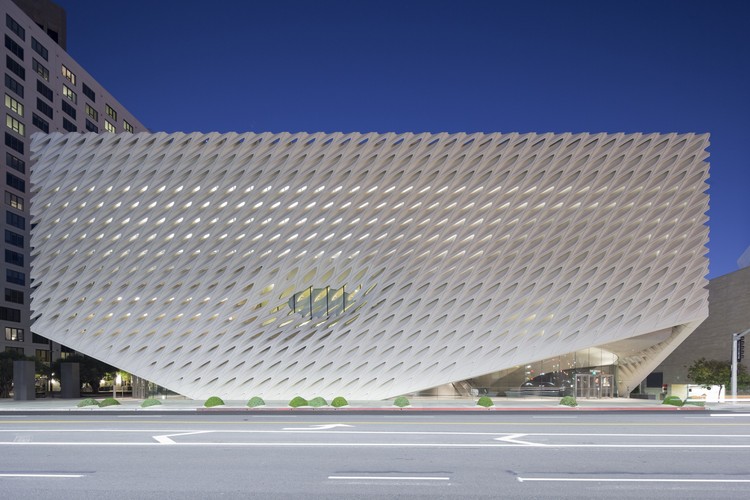Igor Fracalossi
•••
Architect, Master in Project and Criticism of Architecture and PhD candidate in Architectural Design at PUC-Chile
BROWSE ALL FROM THIS AUTHOR HERE
↓
September 26, 2015
https://www.archdaily.com/773973/ayc-dx-arquitectos Igor Fracalossi
September 25, 2015
https://www.archdaily.com/774111/philadelphia-navy-yards-james-corner-field-operations Igor Fracalossi
September 22, 2015
https://www.archdaily.com/773985/gabriela-house-taco-taller-de-arquitectura-contextual Igor Fracalossi
September 20, 2015
https://www.archdaily.com/773788/tecnia-biotechnology-institute-augusto-quijano-arquitectos Igor Fracalossi
September 17, 2015
https://www.archdaily.com/700318/restaurant-ilforno-slash-plasma-diseno Igor Fracalossi
September 12, 2015
https://www.archdaily.com/773455/kipara-de-embera-tourist-etno-village-juan-pablo-dorado-plus-oficina-suramericana-de-arquitectura Igor Fracalossi
September 07, 2015
https://www.archdaily.com/773183/libreria-conarte-anagrama Igor Fracalossi
September 03, 2015
https://www.archdaily.com/772978/villa-blm-atria-arquitetos Igor Fracalossi
September 02, 2015
https://www.archdaily.com/772843/nakai-residence-designbuildbluf Igor Fracalossi
August 31, 2015
Videos
© Iwan Baan + 15
Area
Area of this architecture project
Area:
120000 ft²
Year
Completion year of this architecture project
Year:
2015
Manufacturers
Brands with products used in this architecture project
Manufacturers: POHL Sika Seele Acor , Avlis-Haws , +19 GRACE , Guthrie Douglas , HAWS , Hunter Douglas , LSI Industries , Litelab , Lucifer Lighting , Mitsubishi Electric , Moonlight Molds , Nulux , Parex OmniCoat , Parex-Group , Sedak , Seele / Willis Construction , Seele; Walters & Wolf , Toto , Vista Paint , WE-EF , Willis Construction -19
https://www.archdaily.com/772778/the-broad-diller-scofidio-plus-renfro Igor Fracalossi
August 29, 2015
https://www.archdaily.com/772711/dom-vicoso-house-brasil-arquitetura Igor Fracalossi
August 28, 2015
© John Horner + 36
Area
Area of this architecture project
Area:
35000 ft²
Year
Completion year of this architecture project
Year:
2014
Manufacturers
Brands with products used in this architecture project
Manufacturers: Sika Signify A&L Aquecedores , AJAX Boiler , Acurlite , +45 Alkco , Axion , Azrock , B-K Lighting , Bartco Lighting , Benjamin Moore , Boston Sand & Gravel , Bruck Lighting , Cooper Lighting , Dadanco , Edison Price Lighting , GE Lighting , GRACE , Gammalux , J&J Industries Brand , Johnsonite , Kansas Brick & Tile , Kawneer , Kohler , Lucifer Lighting , Marino\Ware , Maxi Therm , Metalux , Mirmil Products , National Gypsum , Nibsa , Oldcastle BuildingEnvelope , Prescolite , RAB Lighting , Revere , SCOFIELD , Semco , Siemens , Sloan Valve Company , Stone Source , Sure-Lite , TGP , TNT Sheetmetal , Total Door Systems , USG , VT Industries , WattStopper , Wausau Window and Wall Systems , Wilson Frames , Xenon -45
https://www.archdaily.com/772590/tozzer-anthropology-building-kennedy-and-violich-architecture Igor Fracalossi
August 27, 2015
https://www.archdaily.com/772536/museo-casa-de-la-memoria-juan-david-botero Igor Fracalossi
August 26, 2015
Palace of the Assembly. Le Corbusier. Image © Fernanda Antonio + 56
Le Corbusier and Pierre Jeanneret built sublime works amidst the unique landscape of Chandigarh , at the foothills of the Himalayas. They gave the city a new order, creating new axises, new perspectives and new landmarks. Built in the 1950s and early 1960s, the buildings form one of the most significant architectural complexes of the 20th century, offering a unique experience for visitors.
Architect and photographer Fernanda Antonio has shared photos with us from her journey throughout the city, capturing eight buildings and monuments, with special attention given to Le Corbusier’s Capital Complex . View all of the images after the break.
https://www.archdaily.com/772492/gallery-tour-chandigarh-through-the-lens-of-fernanda-antonio Igor Fracalossi
August 24, 2015
Courtesy of Gould Evans + 20
Architects:
Gould Evans
Area
Area of this architecture project
Area:
37000 ft²
Year
Completion year of this architecture project
Year:
2015
Manufacturers
Brands with products used in this architecture project
Manufacturers: GKD Metal Fabrics Kingspan Insulated Panels Bega Sherwin-Williams BassamFellows , +17 Bocci , Casalgrande Padana , Davis , Delta Light , Focal Point Lights , Gammalux , Geiger , Haworth , Herman Miller , Knoll International , Maharam , Marble Systems , Minotti , Nucraft , Shaw , Spinneybeck Leather , Tai Ping -17
https://www.archdaily.com/772062/valueact-capital-gould-evans Igor Fracalossi
August 23, 2015
https://www.archdaily.com/772267/seabury-hall-creative-arts-center-flansburgh-architects Igor Fracalossi
August 21, 2015
https://www.archdaily.com/772039/bioclimatic-prototype-of-a-host-and-nectar-garden-building-husos Igor Fracalossi
August 19, 2015
https://www.archdaily.com/772086/garden-house-dcpp-arquitectos Igor Fracalossi

















.jpg?1439859932)
