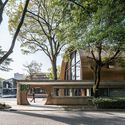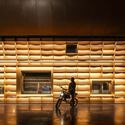
Collin Chen
BROWSE ALL FROM THIS AUTHOR HERE
↓
The Little Phoenix Kindergarten / Architectural Design & Research Institute of SCUT - TaoZhi Studio

https://www.archdaily.com/1001708/the-little-phoenix-kindergarten-architectural-design-and-research-institute-of-scut-taozhi-studioCollin Chen
Architectural Design for Nanjing Constitution Park and the Amenities of Urban Living Room in Green Expo Park / azLa
https://www.archdaily.com/1001627/architectural-design-for-nanjing-constitution-park-and-the-amenities-of-urban-living-room-in-green-expo-park-azlaCollin Chen
Bananain Concept Store Beijing / Some Thoughts Studio
https://www.archdaily.com/1001532/bananain-concept-store-beijing-some-thoughts-studioCollin Chen
Hexagonal Court, Homer Shop & Office / Jin Qiuye Studio
https://www.archdaily.com/1001052/hexagonal-court-homer-shop-and-office-jin-qiuye-studioCollin Chen
Shanghai Yangpu Riverfront Power Station Auxiliary East Building / Atelier Liu Yuyang Architects

-
Architects: Atelier Liu Yuyang Architects
- Area: 11148 m²
- Year: 2019
https://www.archdaily.com/974224/shanghai-yangpu-riverfront-power-station-auxiliary-east-building-atelier-liu-yuyang-architectsCollin Chen
Haikou Jiangdong Huandao Experimental School / TAO (Trace Architecture Office)

-
Architects: TAO - Trace Architecture Office
- Area: 64700 m²
- Year: 2022
https://www.archdaily.com/1001389/haikou-jiangdong-huandao-experimental-school-tao-trace-architecture-officeCollin Chen
North Campus Library, Northwest A&F University / Architectural Design & Research Institute of SCUT - TaoZhi Studio
https://www.archdaily.com/1001463/north-campus-library-northwest-a-and-f-university-architectural-design-and-research-institute-of-scut-taozhi-studioCollin Chen
HARMAY Chengdu UFun Store, Bakery and Bar / AIM Architecture

-
Architects: AIM Architecture
- Area: 585 m²
- Year: 2022
https://www.archdaily.com/1001391/harmay-chengdu-ufun-aim-architectureCollin Chen
Shenzhen Capital Plaza / CCDI GROUP 21 Design Studio

-
Architects: CCDI GROUP 21 Design Studio
- Area: 167640 m²
- Year: 2022
-
Manufacturers: Coil
https://www.archdaily.com/1001332/shenzhen-capital-plaza-ccdi-group-21-design-studioCollin Chen
Hangzhou Asian Games Baseball and Softball Sports Cultural Center / UAD
https://www.archdaily.com/1001327/hangzhou-asian-games-baseball-and-softball-sports-cultural-center-uadCollin Chen
Under the Eaves Coffee Shop / Displacement Architects

-
Architects: Displacement Architects
- Area: 1100 m²
- Year: 2023
https://www.archdaily.com/1001264/under-the-eaves-displacement-architectsCollin Chen
Copper Blockhouse / Wutopia Lab
https://www.archdaily.com/1001209/copper-blockhouse-wutopia-labCollin Chen
National Heavy Vehicle Engineering Technology Research Center / CCDI GROUP 21 Design Studio

-
Architects: CCDI GROUP 21 Design Studio
- Area: 1445516 m²
- Year: 2022
https://www.archdaily.com/1001212/national-heavy-vehicle-engineering-technology-research-center-ccdi-group-21-design-studioCollin Chen
Kangbashi Trail / DAIKOSHA Architectural Design

-
Architects: DAIKOSHA Architectural Design
- Area: 30000 m²
- Year: 2023
https://www.archdaily.com/1001114/kangbashi-trail-daikosha-architectural-designCollin Chen
MONOLOGO Coffee / SpaceStation

-
Architects: SpaceStation
- Area: 375 m²
- Year: 2023
-
Manufacturers: TSL腾隆精工陶瓷
https://www.archdaily.com/1000989/monologo-coffee-spacestationCollin Chen


















































































